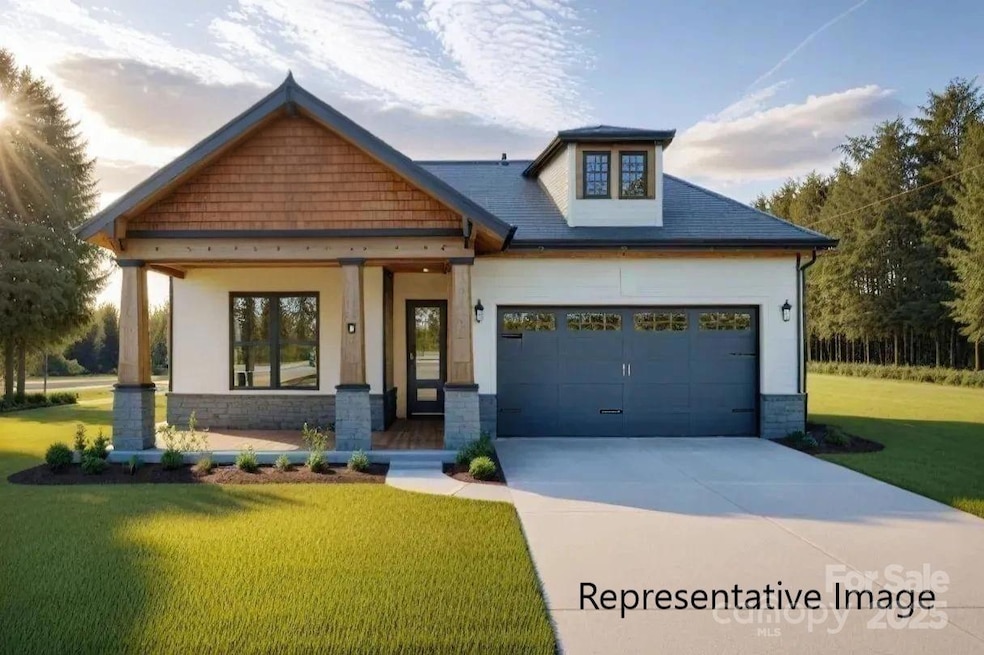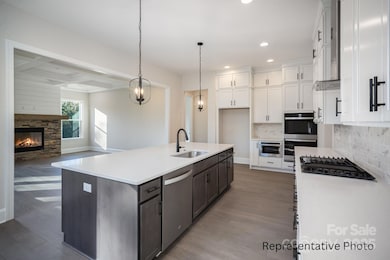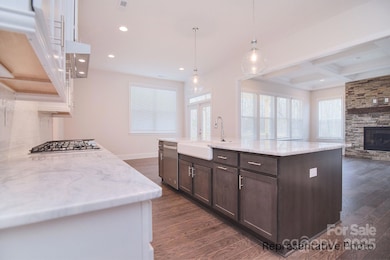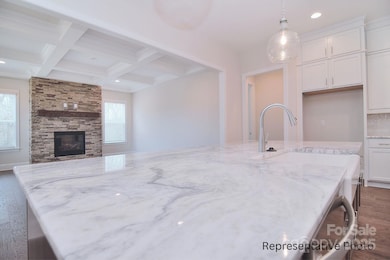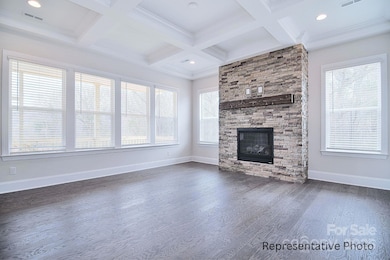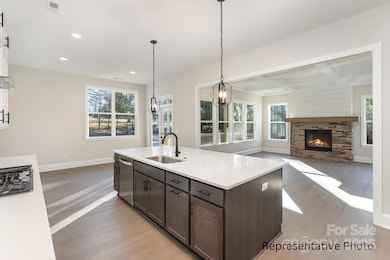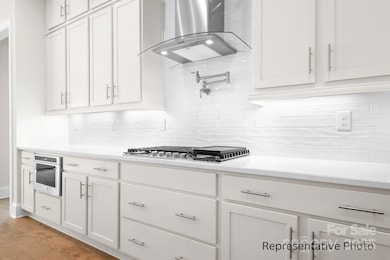20397 Queens St Cornelius, NC 28031
Estimated payment $6,443/month
Highlights
- New Construction
- Open Floorplan
- Wooded Lot
- Bailey Middle School Rated A-
- Deck
- Wood Flooring
About This Home
New construction in Cornelius in prime location just minutes from both Downtown Cornelius and Downtown Davidson. This is one of 5 new homes being built on this cul-de-sac enclave! Gorgeous ranch with upstairs retreat! Epicurean Kitchen with double wall ovens, chimney vent hood, and extra-large island, opening to family room with gas fireplace with multiple surround options & and covered deck off dining area & family room! Owners Suite has trey ceiling, large tiled walk-in shower, double bowl vanity with large walk-in closet. Upstairs Retreat adds huge loft for gathering/entertainment, 4th BR, & 3rd Full Bath! Extensive collection of options to choose from, including multiple fireplace surrounds, numerous flooring options, coffered ceilings, floor/wall tile, as well as structural options! You won't be disappointed in the style, craftsmanship & quality here! Photos are renderings and/or are photos of previously completed home. Colors, options, layouts, etc. may differ from home on this homesite.
Listing Agent
David Hoffman Realty Brokerage Phone: 304-594-6811 License #279867 Listed on: 07/22/2025
Home Details
Home Type
- Single Family
Year Built
- Built in 2026 | New Construction
Lot Details
- 0.27 Acre Lot
- Wooded Lot
- Property is zoned R100
Parking
- 2 Car Attached Garage
- Front Facing Garage
Home Design
- Home is estimated to be completed on 7/15/26
- Architectural Shingle Roof
Interior Spaces
- 1.5-Story Property
- Open Floorplan
- Gas Log Fireplace
- Family Room with Fireplace
- Crawl Space
- Walk-In Attic
- Carbon Monoxide Detectors
Kitchen
- Built-In Double Convection Oven
- Gas Cooktop
- Microwave
- Dishwasher
- Kitchen Island
- Disposal
Flooring
- Wood
- Carpet
- Tile
Bedrooms and Bathrooms
- Walk-In Closet
- 3 Full Bathrooms
Laundry
- Laundry Room
- Electric Dryer Hookup
Outdoor Features
- Deck
- Covered Patio or Porch
Schools
- Cornelius Elementary School
- Bailey Middle School
- William Amos Hough High School
Utilities
- Central Air
- Heating System Uses Natural Gas
- Gas Water Heater
Community Details
- No Home Owners Association
- Built by Greybrook Homes
- Muirfield
Listing and Financial Details
- Assessor Parcel Number 00318237
Map
Home Values in the Area
Average Home Value in this Area
Property History
| Date | Event | Price | List to Sale | Price per Sq Ft |
|---|---|---|---|---|
| 01/14/2026 01/14/26 | Price Changed | $1,050,000 | +1.4% | $374 / Sq Ft |
| 11/13/2025 11/13/25 | Price Changed | $1,035,000 | -5.9% | $369 / Sq Ft |
| 07/22/2025 07/22/25 | For Sale | $1,100,000 | -- | $392 / Sq Ft |
Purchase History
| Date | Type | Sale Price | Title Company |
|---|---|---|---|
| Special Warranty Deed | $400,000 | None Listed On Document | |
| Warranty Deed | -- | None Listed On Document |
Mortgage History
| Date | Status | Loan Amount | Loan Type |
|---|---|---|---|
| Open | $15,000,000 | Construction |
Source: Canopy MLS (Canopy Realtor® Association)
MLS Number: 4283669
- 20396 Queens St
- 20392 Queens St
- 21233 Cornelius St
- 20127 Beard St
- 21024 Cornelius St Unit 103
- 21024 Cornelius St Unit 303
- 21024 Cornelius St Unit 203
- 21024 Cornelius St Unit 301
- 21024 Cornelius St Unit 404
- 20232 Zion Ave
- 20230 N Main St
- 335 Catawba Ave
- 541 Griffith Village Ln
- 20128 Zion Ave
- 772 Cotton Gin Aly Unit 772
- 520 Catawba Ave
- 403 Catawba Ave
- 610 Walnut St
- 208 Ambleside Village Ln
- 612 Walnut St
- 19020 Potts Park Ln Unit C1
- 19020 Potts Park Ln Unit A2M2
- 19020 Potts Park Ln Unit B1M2
- 19020 Potts Park Ln
- 19020 Potts Pk Ln Unit 7-211
- 19020 Potts Pk Ln Unit 7-207
- 19020 Potts Pk Ln Unit 8-202
- 19020 Potts Pk Ln Unit 8-206
- 19825 Mulberry St
- 718 Cotton Gin Aly
- 743 Hoke Ln
- 408 Catawba Ave
- 707 Hoke Ln
- 109 Goodson Place
- 455 Davidson Gateway Dr
- 522 Jetton St Unit 522
- 19815 N Ferry St
- 19813 N Ferry St
- 108 Southsquare Row
- 20705 Sterling Bay Ln E
Ask me questions while you tour the home.
