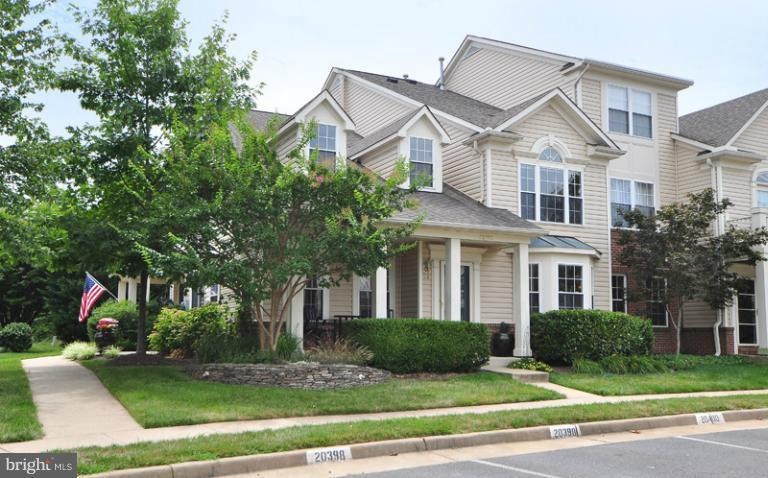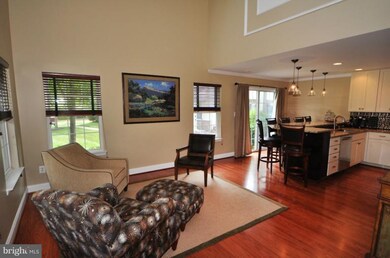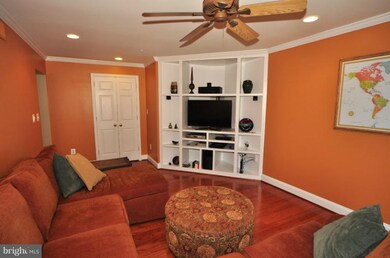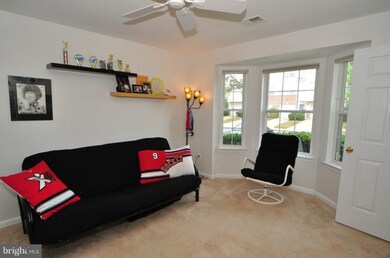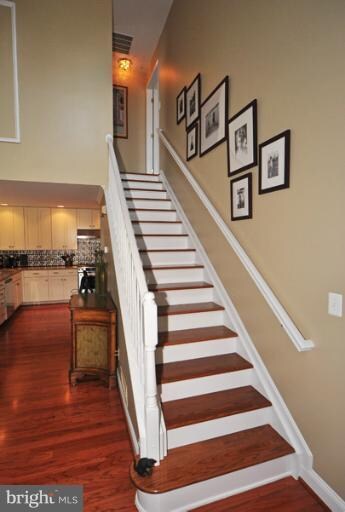
20398 Brightcrest Terrace Unit 12D Ashburn, VA 20147
Estimated Value: $441,000 - $509,000
Highlights
- Eat-In Gourmet Kitchen
- Open Floorplan
- Two Story Ceilings
- Belmont Station Elementary School Rated A-
- Carriage House
- 4-minute walk to Trailside Park
About This Home
As of September 2012NEW KITCHEN DESIGNED FOR THE GOURMET! All new appliances including water heater, refrigerator, washer/dryer, duel fuel convection oven vented to outside with warming tray, microwave/convection oven. Fabulous wood flooring, custom closets and cabinets, black out shades, flagstone patio, Cat 6 wiring throughout the house. Easy access to Toll Rd. Adjoining W&OD and Trailside Park across the street.
Last Agent to Sell the Property
Catherine Laakso
Keller Williams Realty Listed on: 07/25/2012

Townhouse Details
Home Type
- Townhome
Est. Annual Taxes
- $3,162
Year Built
- Built in 2000 | Remodeled in 2011
Lot Details
- 1 Common Wall
- Property is in very good condition
HOA Fees
Parking
- 2 Assigned Parking Spaces
Home Design
- Carriage House
- Colonial Architecture
- Brick Exterior Construction
- Asphalt Roof
Interior Spaces
- 1,490 Sq Ft Home
- Property has 2 Levels
- Open Floorplan
- Built-In Features
- Crown Molding
- Two Story Ceilings
- Ceiling Fan
- Window Treatments
- Family Room Off Kitchen
- Combination Kitchen and Living
- Den
- Wood Flooring
- Stacked Washer and Dryer
Kitchen
- Eat-In Gourmet Kitchen
- Breakfast Area or Nook
- Gas Oven or Range
- Self-Cleaning Oven
- Range Hood
- Microwave
- Ice Maker
- Dishwasher
- Upgraded Countertops
- Disposal
Bedrooms and Bathrooms
- 3 Bedrooms | 1 Main Level Bedroom
- En-Suite Primary Bedroom
- En-Suite Bathroom
- 2 Full Bathrooms
Outdoor Features
- Patio
- Porch
Utilities
- Central Air
- Hot Water Heating System
- Electric Water Heater
Listing and Financial Details
- Assessor Parcel Number 116478086004
Community Details
Overview
- Association fees include management, insurance, pool(s), reserve funds, road maintenance, snow removal, trash
- Ashburn Farm Community
- Sanders Mill Subdivision
- The community has rules related to covenants
Amenities
- Common Area
- Community Center
Recreation
- Tennis Courts
- Indoor Tennis Courts
- Community Basketball Court
- Community Playground
- Community Pool
- Jogging Path
- Bike Trail
Ownership History
Purchase Details
Home Financials for this Owner
Home Financials are based on the most recent Mortgage that was taken out on this home.Purchase Details
Home Financials for this Owner
Home Financials are based on the most recent Mortgage that was taken out on this home.Purchase Details
Home Financials for this Owner
Home Financials are based on the most recent Mortgage that was taken out on this home.Similar Homes in Ashburn, VA
Home Values in the Area
Average Home Value in this Area
Purchase History
| Date | Buyer | Sale Price | Title Company |
|---|---|---|---|
| Liang Yan | $305,000 | Title One Settlement Group | |
| Jackson Vicki L | $275,000 | -- | |
| Collins Stephen | $168,031 | -- |
Mortgage History
| Date | Status | Borrower | Loan Amount |
|---|---|---|---|
| Open | Liang Yan | $233,000 | |
| Closed | Liang Yan | $244,000 | |
| Previous Owner | Jackson Vicki L | $270,019 | |
| Previous Owner | Collins Stephen | $163,450 |
Property History
| Date | Event | Price | Change | Sq Ft Price |
|---|---|---|---|---|
| 09/19/2012 09/19/12 | Sold | $275,000 | -1.8% | $185 / Sq Ft |
| 07/30/2012 07/30/12 | Pending | -- | -- | -- |
| 07/26/2012 07/26/12 | For Sale | $279,900 | +1.8% | $188 / Sq Ft |
| 07/26/2012 07/26/12 | Off Market | $275,000 | -- | -- |
| 07/25/2012 07/25/12 | For Sale | $279,900 | -- | $188 / Sq Ft |
Tax History Compared to Growth
Tax History
| Year | Tax Paid | Tax Assessment Tax Assessment Total Assessment is a certain percentage of the fair market value that is determined by local assessors to be the total taxable value of land and additions on the property. | Land | Improvement |
|---|---|---|---|---|
| 2024 | $3,582 | $414,060 | $125,000 | $289,060 |
| 2023 | $3,206 | $366,380 | $125,000 | $241,380 |
| 2022 | $2,901 | $325,950 | $95,000 | $230,950 |
| 2021 | $3,047 | $310,950 | $80,000 | $230,950 |
| 2020 | $3,257 | $314,680 | $80,000 | $234,680 |
| 2019 | $3,184 | $304,680 | $70,000 | $234,680 |
| 2018 | $3,187 | $293,720 | $70,000 | $223,720 |
| 2017 | $3,128 | $278,080 | $70,000 | $208,080 |
| 2016 | $2,917 | $254,760 | $0 | $0 |
| 2015 | $2,936 | $193,700 | $0 | $193,700 |
| 2014 | $3,160 | $208,600 | $0 | $208,600 |
Agents Affiliated with this Home
-

Seller's Agent in 2012
Catherine Laakso
Keller Williams Realty
(703) 431-4832
-
Susan Loizou

Buyer's Agent in 2012
Susan Loizou
Samson Properties
(571) 437-8458
23 Total Sales
Map
Source: Bright MLS
MLS Number: 1004077930
APN: 116-47-8086-004
- 20387 Birchmere Terrace
- 43426 Edgecliff Terrace
- 20464 Walsheid Terrace
- 20385 Belmont Park Terrace Unit 102
- 20438 Cherrystone Place
- 43415 Madison Renee Terrace Unit 120
- 43433 Blair Park Square
- 43207 Cedar Glen Terrace
- 43537 Graves Ln
- 20258 Kentucky Oaks Ct
- 20242 Macglashan Terrace
- 20550 Wildbrook Ct
- 43212 Chokeberry Square
- 43413 Countrywalk Ct
- 43048 Zander Terrace
- 20149 Bandon Dunes Ct
- 43261 Chokeberry Square
- 20121 Whistling Straits Place
- 20553 Rolling Water Terrace
- 20337 Charter Oak Dr
- 20398 Brightcrest Terrace
- 20398 Brightcrest Terrace Unit 12D
- 20396 Brightcrest Terrace
- 20396 Brightcrest Terrace Unit 9D
- 20400 Brightcrest Terrace
- 20400 Brightcrest Terrace Unit 11A
- 20402 Brightcrest Terrace
- 43329 Greyswallow Terrace
- 43331 Greyswallow Terrace
- 43335 Greyswallow Terrace
- 43333 Greyswallow Terrace
- 43341 Greyswallow Terrace
- 43343 Greyswallow Terrace
- 43277 Elk View Terrace
- 20403 Brightcrest Terrace
- 43273 Elk View Terrace
- 43273 Elkview Terrace
- 20393 Brightcrest Terrace
- 20393 Brightcrest Terrace Unit 8B
- 43281 Elkview Terrace
