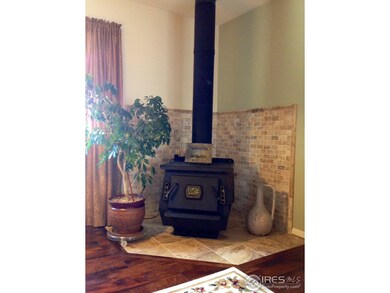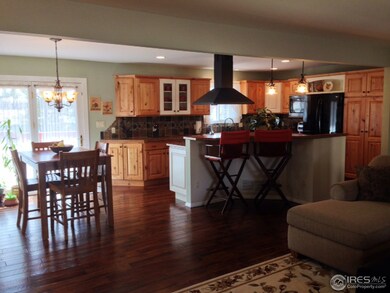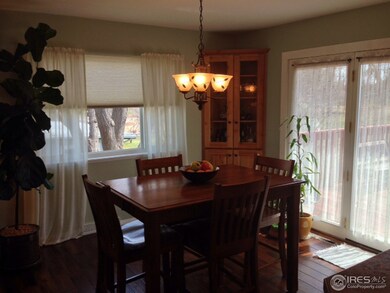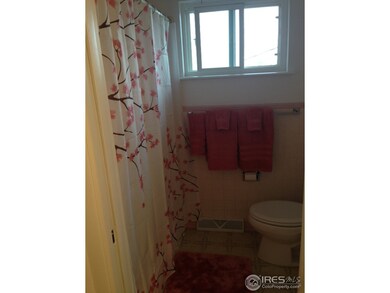
204 35th St SW Loveland, CO 80537
Highlights
- Private Pool
- Open Floorplan
- Multiple Fireplaces
- Carrie Martin Elementary School Rated 9+
- Deck
- Wood Flooring
About This Home
As of December 2021Hidden Gem on Culdesac. 4 Bedroom/2 bath just outside city limits of SW Loveland, CO on 1/2 acre. Open Floor plan great for family and entertaining. Newly remodeled kitchen w/ island. Brand New ROOF. Knotty Alder soft-close cabinets, maple hard wood floors, high-end appliances. 2 Fireplaces + additional living/office space. Extra large fenced backyard, deck, fruit trees, domestic use irrigation water,above ground pool, 4 garages. Great neighborhood, +10 minutes to 1-25. Country feel.
Last Agent to Sell the Property
Kim Hill
LightHouse Hill Estates, LLC Listed on: 04/15/2014
Home Details
Home Type
- Single Family
Est. Annual Taxes
- $1,615
Year Built
- Built in 1971
Lot Details
- 0.48 Acre Lot
- Cul-De-Sac
- Unincorporated Location
- North Facing Home
- Wood Fence
- Chain Link Fence
- Level Lot
- Sprinkler System
- Property is zoned R1
Parking
- 4 Car Attached Garage
Home Design
- Wood Frame Construction
- Composition Roof
Interior Spaces
- 2,138 Sq Ft Home
- 2-Story Property
- Open Floorplan
- Multiple Fireplaces
- Free Standing Fireplace
- Gas Fireplace
- Washer and Dryer Hookup
Kitchen
- Eat-In Kitchen
- Microwave
- Kitchen Island
Flooring
- Wood
- Carpet
Bedrooms and Bathrooms
- 4 Bedrooms
- Walk-In Closet
- 2 Full Bathrooms
Basement
- Partial Basement
- Fireplace in Basement
Eco-Friendly Details
- Green Energy Fireplace or Wood Stove
Pool
- Private Pool
- Spa
Outdoor Features
- Deck
- Outdoor Storage
- Outbuilding
Utilities
- Forced Air Heating and Cooling System
- Irrigation Well
Listing and Financial Details
- Assessor Parcel Number R0515531
Community Details
Overview
- No Home Owners Association
- Cloverdale Acres Subdivision
Recreation
- Community Pool
Ownership History
Purchase Details
Home Financials for this Owner
Home Financials are based on the most recent Mortgage that was taken out on this home.Purchase Details
Home Financials for this Owner
Home Financials are based on the most recent Mortgage that was taken out on this home.Purchase Details
Purchase Details
Similar Homes in Loveland, CO
Home Values in the Area
Average Home Value in this Area
Purchase History
| Date | Type | Sale Price | Title Company |
|---|---|---|---|
| Warranty Deed | $620,000 | Chicago Title Co | |
| Warranty Deed | $315,000 | Land Title Guarantee Company | |
| Interfamily Deed Transfer | -- | -- | |
| Warranty Deed | $132,900 | -- |
Mortgage History
| Date | Status | Loan Amount | Loan Type |
|---|---|---|---|
| Previous Owner | $408,000 | New Conventional | |
| Previous Owner | $108,961 | Credit Line Revolving | |
| Previous Owner | $44,773 | Credit Line Revolving | |
| Previous Owner | $294,000 | New Conventional | |
| Previous Owner | $299,250 | New Conventional | |
| Previous Owner | $67,240 | Credit Line Revolving | |
| Previous Owner | $148,000 | New Conventional | |
| Previous Owner | $79,803 | Credit Line Revolving | |
| Previous Owner | $148,000 | Unknown | |
| Previous Owner | $45,000 | Credit Line Revolving | |
| Previous Owner | $50,000 | Credit Line Revolving | |
| Previous Owner | $148,000 | Unknown | |
| Previous Owner | $45,000 | Credit Line Revolving | |
| Previous Owner | $20,000 | Credit Line Revolving | |
| Previous Owner | $9,500 | Credit Line Revolving |
Property History
| Date | Event | Price | Change | Sq Ft Price |
|---|---|---|---|---|
| 06/20/2025 06/20/25 | Price Changed | $640,000 | -1.5% | $302 / Sq Ft |
| 06/05/2025 06/05/25 | For Sale | $650,000 | +4.8% | $307 / Sq Ft |
| 03/20/2022 03/20/22 | Off Market | $620,000 | -- | -- |
| 12/20/2021 12/20/21 | Sold | $620,000 | -2.4% | $293 / Sq Ft |
| 11/10/2021 11/10/21 | Price Changed | $635,000 | -2.3% | $300 / Sq Ft |
| 10/29/2021 10/29/21 | For Sale | $650,000 | +106.3% | $307 / Sq Ft |
| 05/03/2020 05/03/20 | Off Market | $315,000 | -- | -- |
| 09/12/2014 09/12/14 | Sold | $315,000 | -3.1% | $147 / Sq Ft |
| 08/13/2014 08/13/14 | Pending | -- | -- | -- |
| 04/15/2014 04/15/14 | For Sale | $325,000 | -- | $152 / Sq Ft |
Tax History Compared to Growth
Tax History
| Year | Tax Paid | Tax Assessment Tax Assessment Total Assessment is a certain percentage of the fair market value that is determined by local assessors to be the total taxable value of land and additions on the property. | Land | Improvement |
|---|---|---|---|---|
| 2025 | $2,840 | $38,559 | $2,680 | $35,879 |
| 2024 | $2,741 | $38,559 | $2,680 | $35,879 |
| 2022 | $2,214 | $28,078 | $2,780 | $25,298 |
| 2021 | $2,272 | $28,886 | $2,860 | $26,026 |
| 2020 | $2,138 | $27,177 | $2,860 | $24,317 |
| 2019 | $2,101 | $27,177 | $2,860 | $24,317 |
| 2018 | $2,041 | $25,049 | $2,880 | $22,169 |
| 2017 | $1,756 | $25,049 | $2,880 | $22,169 |
| 2016 | $1,596 | $22,001 | $3,184 | $18,817 |
| 2015 | $1,582 | $22,000 | $3,180 | $18,820 |
| 2014 | $1,612 | $21,680 | $3,180 | $18,500 |
Agents Affiliated with this Home
-
Ryan De Haan
R
Seller's Agent in 2025
Ryan De Haan
Group Mulberry
(970) 690-4500
50 Total Sales
-
Rachel Bomgaars

Seller's Agent in 2021
Rachel Bomgaars
Group Harmony
(970) 229-0700
68 Total Sales
-
K
Seller's Agent in 2014
Kim Hill
LightHouse Hill Estates, LLC
-
Lori Lindholm

Buyer's Agent in 2014
Lori Lindholm
Lindholm Realty, Inc.
(970) 217-4112
77 Total Sales
Map
Source: IRES MLS
MLS Number: 732737
APN: 95354-05-013
- 4001 S Garfield Ave
- 610 W County Road 16
- 323 42nd St SW Unit 1
- 432 Valley View Rd
- 4331 Page Place
- 4349 Page Place
- 640 Valley View Rd
- 926 42nd St SW
- 587 Sherri Dr
- 106 23rd St SE
- 3505 S Taft Ave
- 2252 Derby Hill Dr
- 2318 S Colorado Ave
- 4601 N Sunshine Ct
- 437 Buckskin Rd
- 2112 Arron Dr
- 3328 Auklet Dr
- 1403 Crestridge Dr
- 719 Wagon Bend Rd
- 464 Wagon Bend Rd






