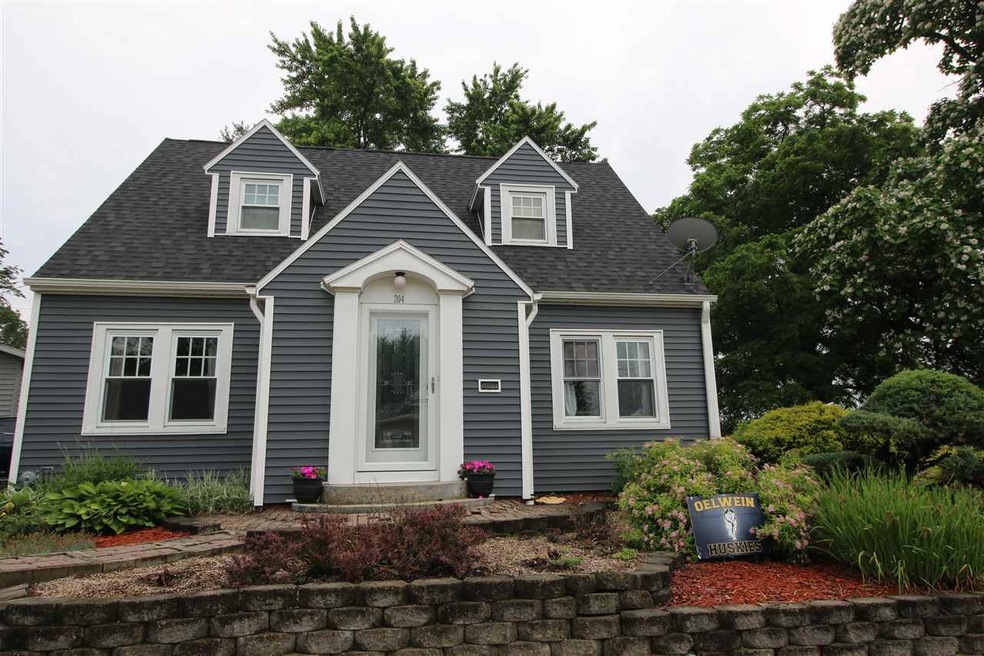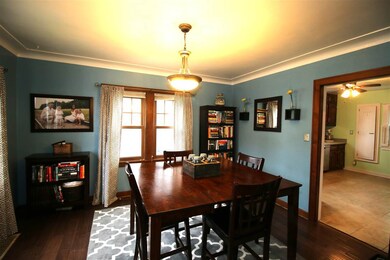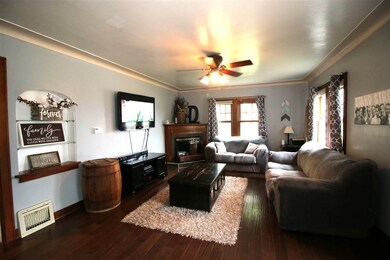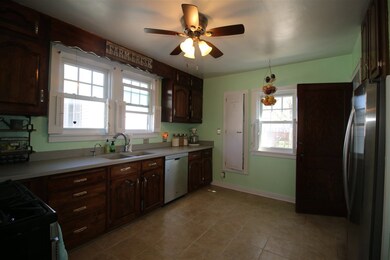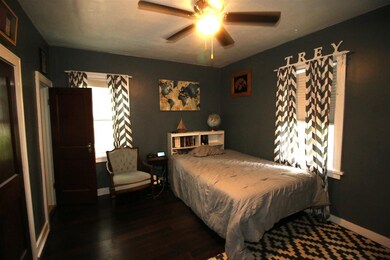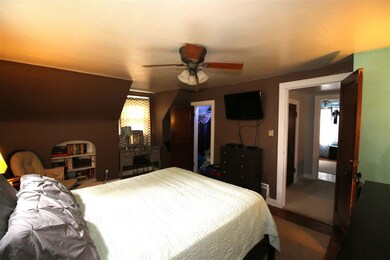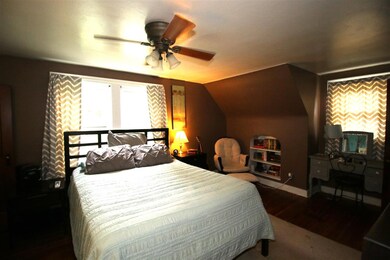
204 3rd St SE Oelwein, IA 50662
Highlights
- 0.48 Acre Lot
- Corner Lot
- Enclosed patio or porch
- Wood Flooring
- 3 Car Detached Garage
- Forced Air Heating and Cooling System
About This Home
As of April 2025Gorgeous curb appeal and space galore in this beautiful story and a half that sits on nearly half an acre! The main floor features a cozy living room, formal dining room, spacious kitchen and a bedroom with an attached half bath. The upper level has two large bedrooms and a full bath, which was recently remodeled. The lower level has a great space for a family room, workshop, storage and a half bath. Just outside the enclosed back porch is a poured patio, one stall detached, and a paver patio. Follow the paved path under mature trees to the incredible three-stall garage. It's foam-insulated and heated, with an additional attached shed space with overhead door. In addition to new siding, roof and gutters on the house, the nearly 900 SF shop has recently had a new driveway poured. Check out this beautiful three bedroom today!
Last Agent to Sell the Property
Century 21 Signature Real Estate - Oelwein License #B60201 Listed on: 05/01/2020
Home Details
Home Type
- Single Family
Est. Annual Taxes
- $1,470
Year Built
- Built in 1942
Lot Details
- 0.48 Acre Lot
- Lot Dimensions are 100' x 204'
- Corner Lot
Home Design
- Block Foundation
- Asphalt Roof
- Vinyl Siding
Interior Spaces
- 2,184 Sq Ft Home
- Electric Fireplace
- Wood Flooring
- Partially Finished Basement
- Sump Pump
- Fire and Smoke Detector
Kitchen
- Free-Standing Range
- Built-In Microwave
- Dishwasher
- Disposal
Bedrooms and Bathrooms
- 3 Bedrooms
Laundry
- Laundry on lower level
- Washer
Parking
- 3 Car Detached Garage
- Heated Garage
- Garage Door Opener
Schools
- Oelwein Elementary And Middle School
- Oelwein High School
Additional Features
- Enclosed patio or porch
- Forced Air Heating and Cooling System
Listing and Financial Details
- Assessor Parcel Number 1821458002
Ownership History
Purchase Details
Home Financials for this Owner
Home Financials are based on the most recent Mortgage that was taken out on this home.Purchase Details
Home Financials for this Owner
Home Financials are based on the most recent Mortgage that was taken out on this home.Similar Homes in Oelwein, IA
Home Values in the Area
Average Home Value in this Area
Purchase History
| Date | Type | Sale Price | Title Company |
|---|---|---|---|
| Warranty Deed | $200,000 | None Listed On Document | |
| Warranty Deed | $200,000 | None Listed On Document | |
| Warranty Deed | $146,000 | None Available |
Mortgage History
| Date | Status | Loan Amount | Loan Type |
|---|---|---|---|
| Open | $196,278 | New Conventional | |
| Closed | $196,278 | New Conventional | |
| Previous Owner | $28,000 | Credit Line Revolving | |
| Previous Owner | $14,600 | New Conventional | |
| Previous Owner | $131,400 | New Conventional | |
| Previous Owner | $20,000 | Unknown |
Property History
| Date | Event | Price | Change | Sq Ft Price |
|---|---|---|---|---|
| 04/15/2025 04/15/25 | Sold | $199,900 | +1.7% | $148 / Sq Ft |
| 03/07/2025 03/07/25 | Pending | -- | -- | -- |
| 02/11/2025 02/11/25 | For Sale | $196,500 | +34.6% | $146 / Sq Ft |
| 08/21/2020 08/21/20 | Sold | $146,000 | -1.0% | $67 / Sq Ft |
| 07/09/2020 07/09/20 | Pending | -- | -- | -- |
| 07/03/2020 07/03/20 | Price Changed | $147,500 | -3.3% | $68 / Sq Ft |
| 06/17/2020 06/17/20 | Price Changed | $152,500 | -3.5% | $70 / Sq Ft |
| 05/01/2020 05/01/20 | For Sale | $158,000 | -- | $72 / Sq Ft |
Tax History Compared to Growth
Tax History
| Year | Tax Paid | Tax Assessment Tax Assessment Total Assessment is a certain percentage of the fair market value that is determined by local assessors to be the total taxable value of land and additions on the property. | Land | Improvement |
|---|---|---|---|---|
| 2024 | $2,498 | $142,220 | $16,950 | $125,270 |
| 2023 | $2,498 | $142,220 | $16,950 | $125,270 |
| 2022 | $2,232 | $114,090 | $14,130 | $99,960 |
| 2021 | $2,232 | $114,090 | $14,130 | $99,960 |
| 2020 | $1,782 | $89,300 | $10,170 | $79,130 |
| 2019 | $1,470 | $75,110 | $0 | $0 |
| 2018 | $1,432 | $75,110 | $0 | $0 |
| 2017 | $1,312 | $66,520 | $0 | $0 |
| 2016 | $1,276 | $66,520 | $0 | $0 |
| 2015 | $1,276 | $0 | $0 | $0 |
| 2014 | $1,252 | $0 | $0 | $0 |
Agents Affiliated with this Home
-
T
Seller's Agent in 2025
Taylor Swaney
Century 21 Signature Real Estate - Oelwein
-
T
Seller's Agent in 2020
Travis Bushaw
Century 21 Signature Real Estate - Oelwein
Map
Source: Northeast Iowa Regional Board of REALTORS®
MLS Number: NBR20202077
APN: 18-21-458-002
- 316 3rd Ave SE
- 0 Unit NBR20253628
- 300 6th Ave SE
- 102 S Frederick Ave
- 605 S Frederick Ave
- 534 4th Ave SE
- 107 5th Ave SE
- 513 5th Ave SE
- 40 5th Ave SE
- Lots 111 & 112 SW 2nd Ave
- 719 S Frederick Ave
- 45 7th Ave SE
- 111 1st St NW
- 805 7th St SE
- 140 4th Ave SW
- 822 7th St SE
- 211 5th Ave SW
- 215 1st Ave NE
- 219 1st Ave NE
- 412 W Charles St
