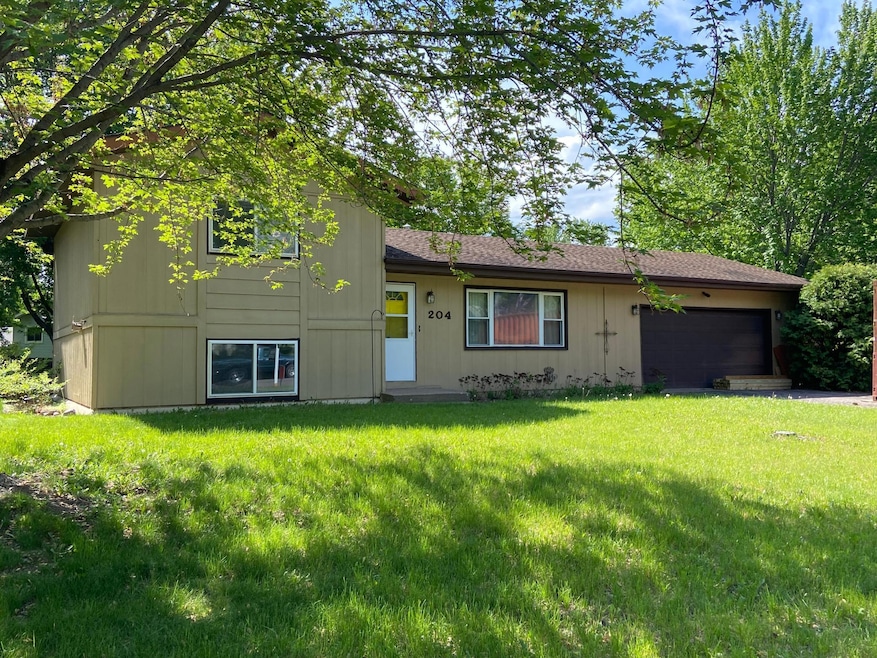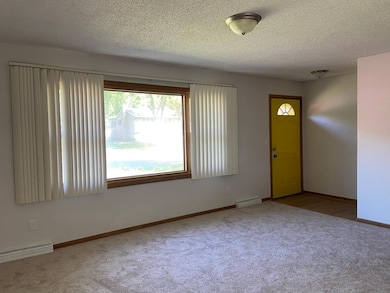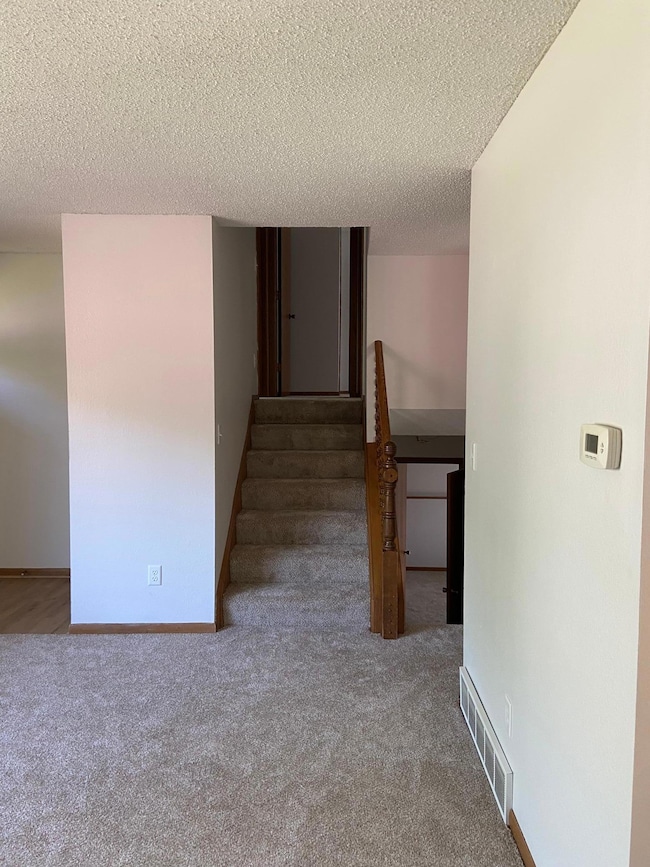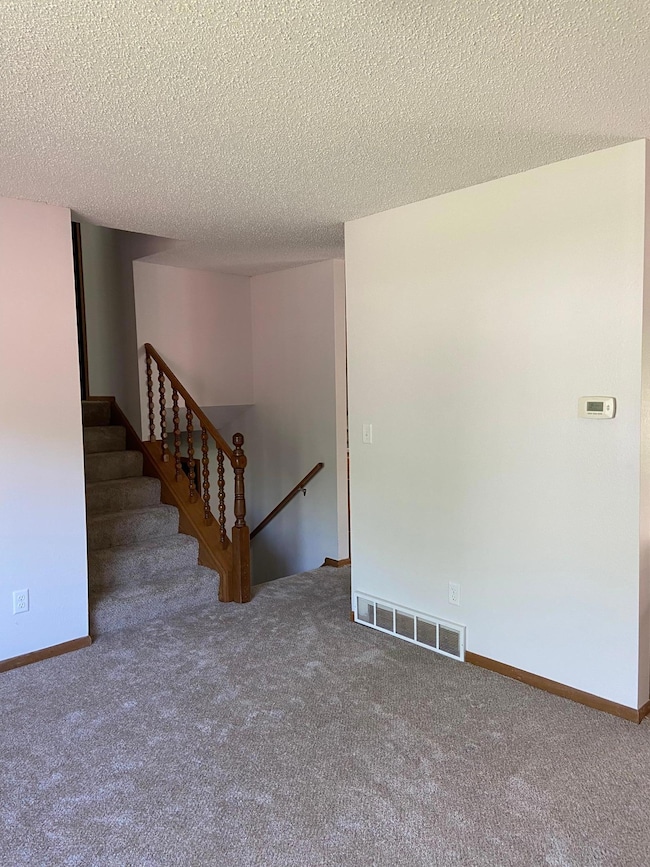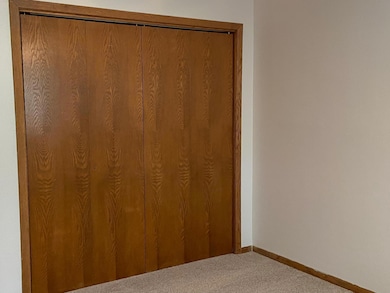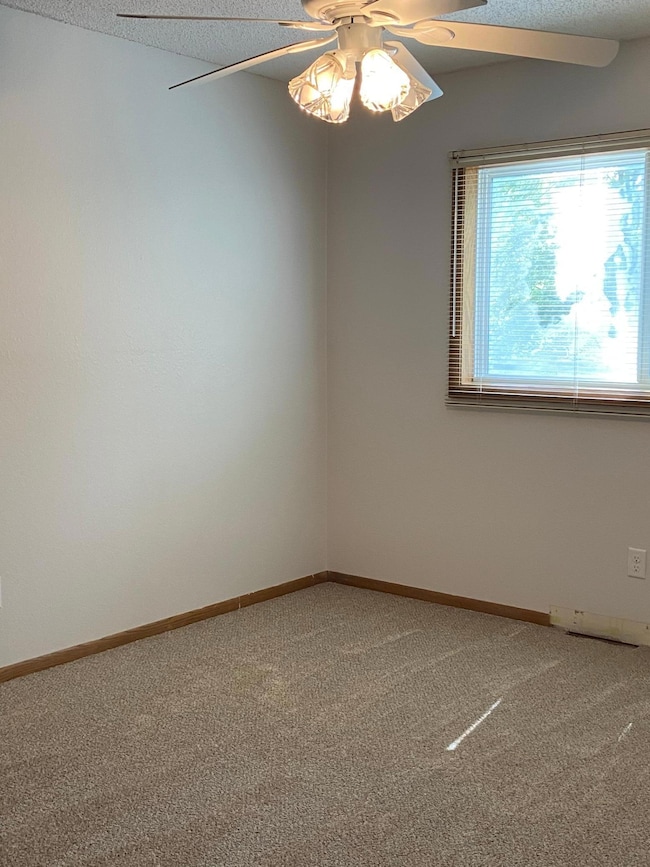
204 8th St N Sartell, MN 56377
Estimated payment $1,911/month
Highlights
- Corner Lot
- No HOA
- Eat-In Kitchen
- Oak Ridge Elementary School Rated A
- 2 Car Attached Garage
- Patio
About This Home
A newly refreshed home in a conveniently located Sartell neighborhood just West of Riverside on 8th Street N. This 4-level split home offers an ability to have 4 bedrooms or 3 bedrooms, an office/flex room and two family living spaces, one on the main floor and one on the lower level. An approximately 1/3 of on acre corner lot with a garden shed and two car attached garage. Newer LG Tromm Washer and Dryer. By the time you move in there will be 5 new windows new front door, newly paved asphalt driveway and newly rebuilt raised flower beds.
Home Details
Home Type
- Single Family
Est. Annual Taxes
- $2,780
Year Built
- Built in 1978
Lot Details
- 0.27 Acre Lot
- Lot Dimensions are 104 x 118 x 57 x 135 x 32
- Corner Lot
- Irregular Lot
Parking
- 2 Car Attached Garage
Home Design
- Split Level Home
- Flex
Interior Spaces
- Family Room
- Storage Room
- Finished Basement
Kitchen
- Eat-In Kitchen
- Range
- Dishwasher
- Disposal
Bedrooms and Bathrooms
- 4 Bedrooms
- 2 Full Bathrooms
Laundry
- Dryer
- Washer
Outdoor Features
- Patio
Utilities
- Forced Air Heating and Cooling System
- 100 Amp Service
Community Details
- No Home Owners Association
- Green Acres Subdivision
Listing and Financial Details
- Assessor Parcel Number 92566880000
Map
Home Values in the Area
Average Home Value in this Area
Tax History
| Year | Tax Paid | Tax Assessment Tax Assessment Total Assessment is a certain percentage of the fair market value that is determined by local assessors to be the total taxable value of land and additions on the property. | Land | Improvement |
|---|---|---|---|---|
| 2024 | $2,446 | $203,500 | $42,400 | $161,100 |
| 2023 | $2,308 | $199,400 | $42,400 | $157,000 |
| 2022 | $2,044 | $154,200 | $35,000 | $119,200 |
| 2021 | $1,922 | $154,200 | $35,000 | $119,200 |
| 2020 | $1,926 | $145,000 | $35,000 | $110,000 |
| 2019 | $1,592 | $143,000 | $35,000 | $108,000 |
| 2018 | $1,538 | $120,600 | $35,000 | $85,600 |
| 2017 | $1,478 | $112,900 | $35,000 | $77,900 |
| 2016 | $1,292 | $0 | $0 | $0 |
| 2015 | $1,280 | $0 | $0 | $0 |
| 2014 | -- | $0 | $0 | $0 |
Property History
| Date | Event | Price | Change | Sq Ft Price |
|---|---|---|---|---|
| 05/27/2025 05/27/25 | For Sale | $299,999 | +107.8% | $177 / Sq Ft |
| 05/15/2013 05/15/13 | Sold | $144,400 | -0.3% | $78 / Sq Ft |
| 03/13/2013 03/13/13 | Pending | -- | -- | -- |
| 02/18/2013 02/18/13 | For Sale | $144,900 | -- | $78 / Sq Ft |
Purchase History
| Date | Type | Sale Price | Title Company |
|---|---|---|---|
| Warranty Deed | $144,400 | -- | |
| Warranty Deed | $144,600 | -- |
About the Listing Agent
Don's Other Listings
Source: NorthstarMLS
MLS Number: 6714442
APN: 92.56688.0000
