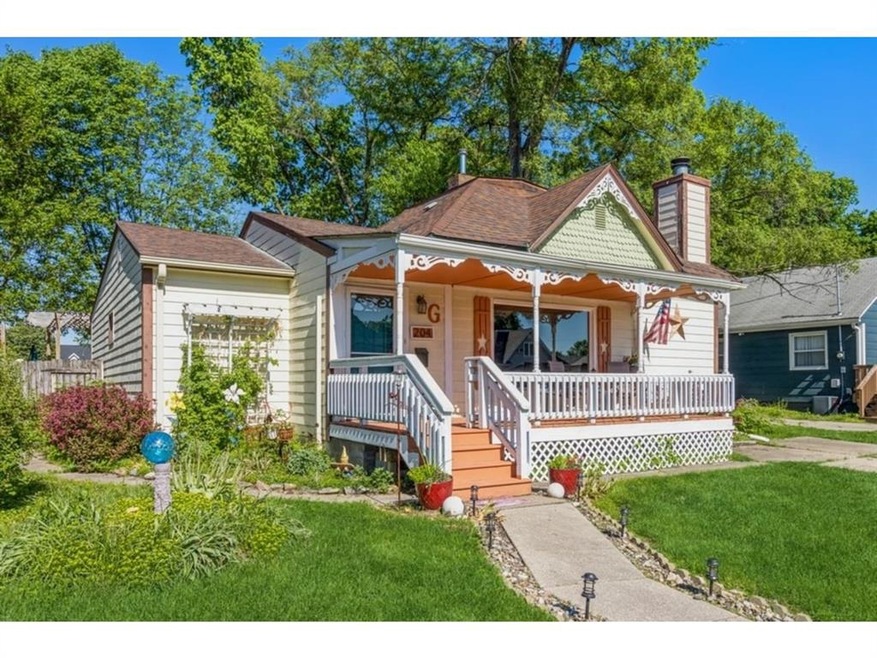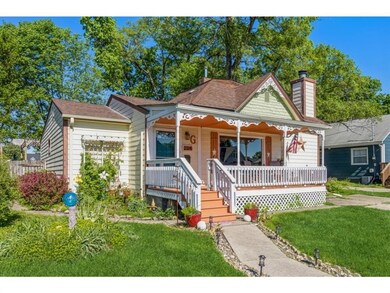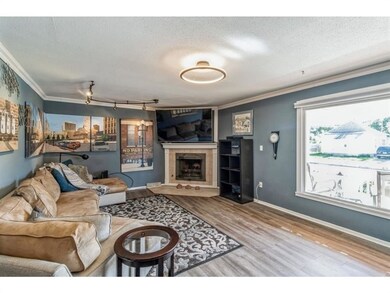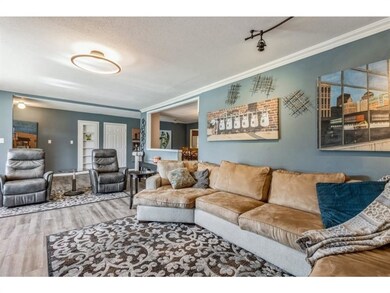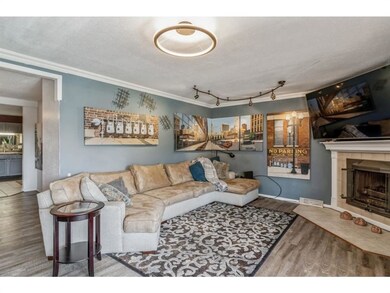
204 8th St West Des Moines, IA 50265
Highlights
- Spa
- Deck
- 1 Fireplace
- Valley High School Rated A
- Ranch Style House
- 2-minute walk to Wilson Park
About This Home
As of August 2022What a surprise this home is! Over 2,000 square feet of finish in this one story home located in quaint Valley Junction. Three bedrooms and three bathrooms provide ample space for family. The kitchen, dining and family room with FP are all on main level including the first floor laundry. This home provides so much room for entertainment and living inside and out.. Basement includes future space options and lots of storage. With a new inground pool in back yard, you'll find the decks, bar, etc. create an staycation oasis. A very large garage in the back of the property has alley access. Off street parking in front of home also available. This WDM location is just blocks from Valley Junction shops, Farmers Market and Restaurants. Just minutes to downtown and Jordan Creek area. The perfect central location to everything. Upgrades in a variety of areas throughout home.
Home Details
Home Type
- Single Family
Est. Annual Taxes
- $4,083
Year Built
- Built in 1900
Lot Details
- 8,446 Sq Ft Lot
- Lot Dimensions are 58x145
- Property is Fully Fenced
- Wood Fence
Home Design
- Ranch Style House
- Block Foundation
- Frame Construction
- Asphalt Shingled Roof
Interior Spaces
- 2,008 Sq Ft Home
- 1 Fireplace
- Shades
- Family Room
- Formal Dining Room
- Unfinished Basement
- Crawl Space
- Fire and Smoke Detector
- Laundry on main level
Kitchen
- Eat-In Kitchen
- Dishwasher
Flooring
- Carpet
- Tile
Bedrooms and Bathrooms
- 3 Main Level Bedrooms
Parking
- 2 Car Detached Garage
- Driveway
Pool
- Spa
- Above Ground Pool
Outdoor Features
- Deck
Utilities
- Forced Air Heating and Cooling System
- Cable TV Available
Community Details
- No Home Owners Association
Listing and Financial Details
- Assessor Parcel Number 32003926000000
Ownership History
Purchase Details
Home Financials for this Owner
Home Financials are based on the most recent Mortgage that was taken out on this home.Purchase Details
Home Financials for this Owner
Home Financials are based on the most recent Mortgage that was taken out on this home.Purchase Details
Home Financials for this Owner
Home Financials are based on the most recent Mortgage that was taken out on this home.Purchase Details
Purchase Details
Similar Homes in the area
Home Values in the Area
Average Home Value in this Area
Purchase History
| Date | Type | Sale Price | Title Company |
|---|---|---|---|
| Warranty Deed | $285,000 | Abendroth Russell Barnett Law | |
| Warranty Deed | $136,000 | None Available | |
| Contract Of Sale | $88,000 | None Available | |
| Sheriffs Deed | $95,500 | None Available | |
| Special Warranty Deed | $79,500 | None Available |
Mortgage History
| Date | Status | Loan Amount | Loan Type |
|---|---|---|---|
| Open | $256,500 | New Conventional | |
| Previous Owner | $135,000 | New Conventional | |
| Previous Owner | $108,800 | Adjustable Rate Mortgage/ARM | |
| Previous Owner | $88,000 | Seller Take Back | |
| Previous Owner | $126,000 | Fannie Mae Freddie Mac |
Property History
| Date | Event | Price | Change | Sq Ft Price |
|---|---|---|---|---|
| 08/02/2022 08/02/22 | Sold | $285,000 | 0.0% | $142 / Sq Ft |
| 06/14/2022 06/14/22 | Pending | -- | -- | -- |
| 06/03/2022 06/03/22 | For Sale | $285,000 | +109.6% | $142 / Sq Ft |
| 06/09/2014 06/09/14 | Sold | $136,000 | -6.2% | $68 / Sq Ft |
| 05/30/2014 05/30/14 | Pending | -- | -- | -- |
| 03/12/2014 03/12/14 | For Sale | $145,000 | -- | $72 / Sq Ft |
Tax History Compared to Growth
Tax History
| Year | Tax Paid | Tax Assessment Tax Assessment Total Assessment is a certain percentage of the fair market value that is determined by local assessors to be the total taxable value of land and additions on the property. | Land | Improvement |
|---|---|---|---|---|
| 2024 | $4,388 | $276,800 | $43,800 | $233,000 |
| 2023 | $3,890 | $276,800 | $43,800 | $233,000 |
| 2022 | $3,646 | $210,300 | $35,100 | $175,200 |
| 2021 | $3,440 | $200,000 | $35,100 | $164,900 |
| 2020 | $3,384 | $180,100 | $31,700 | $148,400 |
| 2019 | $3,120 | $180,100 | $31,700 | $148,400 |
| 2018 | $3,122 | $160,800 | $28,100 | $132,700 |
| 2017 | $3,022 | $160,800 | $28,100 | $132,700 |
| 2016 | $2,932 | $151,500 | $26,200 | $125,300 |
| 2015 | $2,932 | $150,500 | $26,200 | $124,300 |
| 2014 | $2,662 | $136,000 | $23,400 | $112,600 |
Agents Affiliated with this Home
-
Connie Anderson
C
Seller's Agent in 2022
Connie Anderson
LPT Realty, LLC
(760) 579-2269
18 in this area
82 Total Sales
-
Kaitlin Hensley

Seller Co-Listing Agent in 2022
Kaitlin Hensley
Keller Williams Realty GDM
(515) 717-0122
4 in this area
18 Total Sales
-
AJ Anderson

Buyer Co-Listing Agent in 2022
AJ Anderson
LPT Realty, LLC
(515) 202-6173
42 in this area
236 Total Sales
-
M
Seller Co-Listing Agent in 2014
Mike Hickman
Iowa Realty Valley West
-
Cy Phillips

Buyer's Agent in 2014
Cy Phillips
Space Simply
(515) 423-0899
106 in this area
592 Total Sales
Map
Source: Des Moines Area Association of REALTORS®
MLS Number: 653415
APN: 320-03926000000
