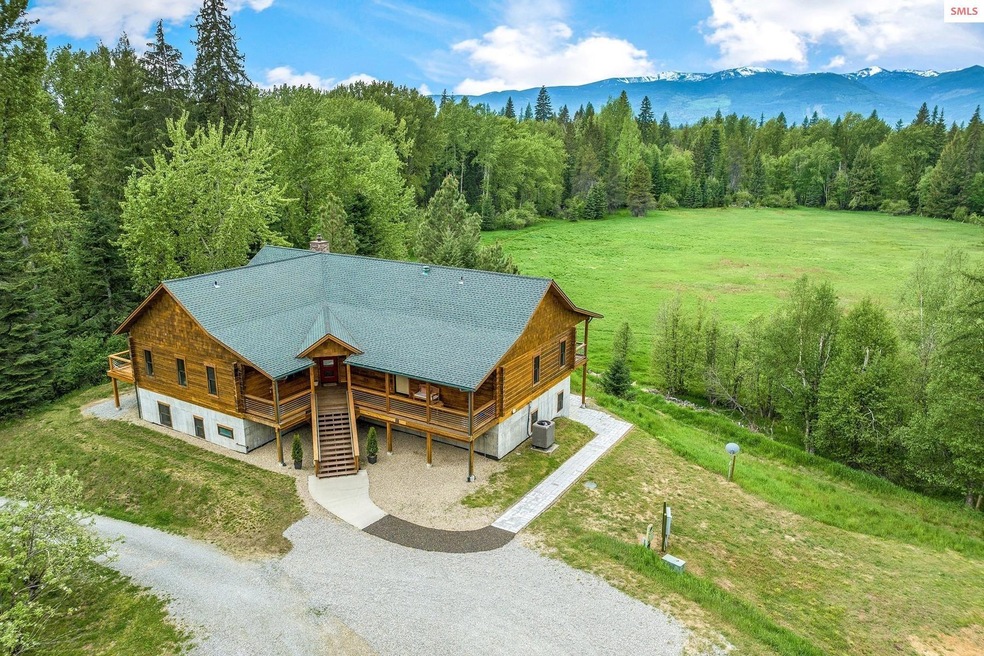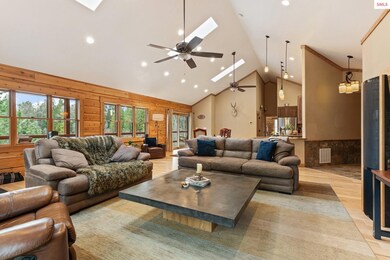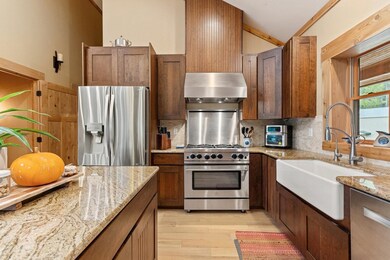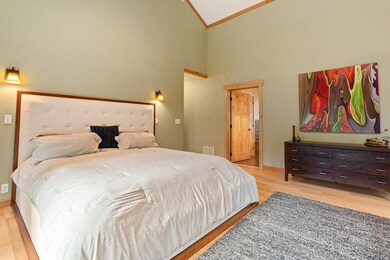
204 Abbey Rd Sandpoint, ID 83864
Highlights
- Second Kitchen
- Gourmet Kitchen
- Panoramic View
- Northside Elementary School Rated A-
- Primary Bedroom Suite
- 35.55 Acre Lot
About This Home
As of June 2024Private North Idaho Country Estate that is a must see! Located in the heart of Selle Valley lies this premium 35.55 acres with direct views of Schweitzer. Custom built Square Log home boasts many amenities. Gourmet Kitchen features a 6-burner gas stove, Granite countertops, custom cabinetry and Eat At island. The Walk-In pantry provides all the extras you need to prepare that special meal. The Open Floor Plan offers a large Dining space and direct connection to the Living Area which features a Vermont Castings wood-burning stove adding a cozy, warm ambience to the space. The Primary Suite is a large space featuring a jetted tub with sprayer and custom work in the shower. The secondary Suite is a welcoming space for family and friends. Downstairs you will find another living space complete with Kitchen, Diner, 4 Bedrooms, Full Bath and Family area. A separate entrance to the downstairs space makes this a perfect option for a multi-gen family or VRBO option. The wrap around Deck brings outdoor living to life. Watch the fireworks at Schweitzer from the comfort of home, sit and enjoy the sunsets or wake up and watch the local wildlife in the meadow. The Large detached garage/shop has room for multiple cars, toys or projects and features 2 – 14x12 doors, concrete slab, wood heat. The Loft built in the shop gives plenty of room for extra storage. The large Garden, Fruit Trees and Fire Pit add just enough to keep you busy. See for yourself what your Best Idaho Life looks like!
Last Agent to Sell the Property
TOMLINSON SOTHEBY`S INTL. REAL License #SP00025964 Listed on: 05/24/2024
Last Buyer's Agent
NON AGENT
NON AGENCY
Home Details
Home Type
- Single Family
Est. Annual Taxes
- $2,876
Year Built
- Built in 2013
Lot Details
- 35.55 Acre Lot
- Property fronts a private road
- Sloped Lot
- Mature Trees
- Wooded Lot
- Property is zoned Ag / Forestry
Property Views
- Panoramic
- Mountain
Home Design
- Craftsman Architecture
- Contemporary Architecture
- Log Cabin
- Concrete Foundation
- Slab Foundation
- Log Siding
Interior Spaces
- 2-Story Property
- Vaulted Ceiling
- Ceiling Fan
- Skylights
- Wood Burning Fireplace
- Free Standing Fireplace
- Raised Hearth
- Stone Fireplace
- Double Pane Windows
- Vinyl Clad Windows
- Insulated Windows
- Mud Room
- Great Room
- Family Room
- Den
- Bonus Room
- Storage
- Utility Room
Kitchen
- Gourmet Kitchen
- Second Kitchen
- Oven or Range
- Dishwasher
- Disposal
Bedrooms and Bathrooms
- 6 Bedrooms
- Primary Bedroom Suite
- Walk-In Closet
- 3.5 Bathrooms
- <<bathWSpaHydroMassageTubToken>>
Laundry
- Laundry Room
- Washer
Finished Basement
- Walk-Out Basement
- Basement Fills Entire Space Under The House
- Natural lighting in basement
Parking
- 3 Car Detached Garage
- Heated Garage
- Garage Door Opener
- Open Parking
- Off-Street Parking
Outdoor Features
- Spring on Lot
- Covered Deck
- Wrap Around Porch
- Fire Pit
- Shop
Schools
- Northside Elementary School
- Sandpoint Middle School
- Sandpoint High School
Farming
- Timber
Utilities
- Forced Air Heating and Cooling System
- Hydronic Heating System
- Heating System Uses Wood
- Heating System Uses Propane
- Electricity To Lot Line
- Well
- Septic System
Listing and Financial Details
- Assessor Parcel Number RP58N01W151651A
Community Details
Overview
- No Home Owners Association
Recreation
- Exercise Course
- Trails
Ownership History
Purchase Details
Home Financials for this Owner
Home Financials are based on the most recent Mortgage that was taken out on this home.Similar Homes in Sandpoint, ID
Home Values in the Area
Average Home Value in this Area
Purchase History
| Date | Type | Sale Price | Title Company |
|---|---|---|---|
| Warranty Deed | -- | Titleone |
Mortgage History
| Date | Status | Loan Amount | Loan Type |
|---|---|---|---|
| Open | $766,000 | New Conventional |
Property History
| Date | Event | Price | Change | Sq Ft Price |
|---|---|---|---|---|
| 06/25/2024 06/25/24 | Sold | -- | -- | -- |
| 06/25/2024 06/25/24 | Sold | -- | -- | -- |
| 05/28/2024 05/28/24 | Pending | -- | -- | -- |
| 05/28/2024 05/28/24 | Pending | -- | -- | -- |
| 05/24/2024 05/24/24 | For Sale | $1,776,000 | 0.0% | $376 / Sq Ft |
| 05/24/2024 05/24/24 | For Sale | $1,776,000 | -6.5% | $752 / Sq Ft |
| 12/14/2021 12/14/21 | Sold | -- | -- | -- |
| 11/05/2021 11/05/21 | Pending | -- | -- | -- |
| 09/03/2021 09/03/21 | For Sale | $1,900,000 | +347.1% | $402 / Sq Ft |
| 11/14/2012 11/14/12 | Sold | -- | -- | -- |
| 09/05/2012 09/05/12 | Pending | -- | -- | -- |
| 02/03/2011 02/03/11 | For Sale | $425,000 | -- | $231 / Sq Ft |
Tax History Compared to Growth
Tax History
| Year | Tax Paid | Tax Assessment Tax Assessment Total Assessment is a certain percentage of the fair market value that is determined by local assessors to be the total taxable value of land and additions on the property. | Land | Improvement |
|---|---|---|---|---|
| 2024 | $2,876 | $1,000,530 | $218,843 | $781,687 |
| 2023 | $2,407 | $788,327 | $237,187 | $551,140 |
| 2022 | $3,025 | $774,565 | $126,682 | $647,883 |
Agents Affiliated with this Home
-
Chris Chambers

Seller's Agent in 2024
Chris Chambers
Tomlinson Sotheby's International Realty (Idaho)
(208) 290-2500
189 Total Sales
-
Jeff Hurst

Seller Co-Listing Agent in 2024
Jeff Hurst
Tomlinson Sotheby's International Realty (Idaho)
(208) 304-4043
17 Total Sales
-
N
Buyer's Agent in 2024
Non-MLS Broker
Non-MLS Office
-
N
Buyer's Agent in 2024
NON AGENT
NON AGENCY
-
Chelsea Nova
C
Seller's Agent in 2021
Chelsea Nova
Evergreen Realty
(208) 304-8979
121 Total Sales
-
Courtney Nova

Seller Co-Listing Agent in 2021
Courtney Nova
Evergreen Realty
(208) 290-7264
146 Total Sales
Map
Source: Selkirk Association of REALTORS®
MLS Number: 20241269
APN: RP58N-01W-151651A
- 0 Reserve Ln
- NNA Reserve Ln
- 780 Selkirk Rd
- 760 Selkirk Rd
- 2298 Selkirk Rd
- NNA Coyote Rd
- 4119 Colburn Culver Rd
- 1959 Thimbleberry Ln
- 437 Jacobson Rd
- 344 Upper Gold Creek Rd
- 1140 Jacobson Rd
- 2404 Selle Rd
- 3261 N Center Valley Rd
- 2489 N Center Valley Rd
- 1155 Gold Creek Ridge Rd
- Lot 2 Lower Pack River Rd
- Lot 11 Lower Pack River Rd
- NKA Lower Pack River Rd
- 1438 Rolling Thunder Ridge Rd






