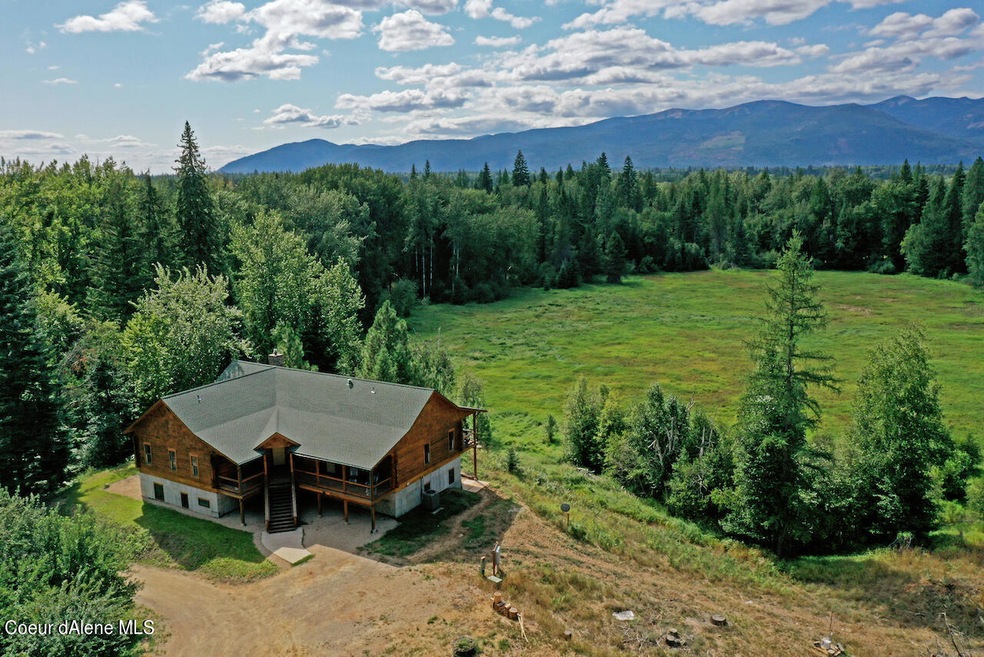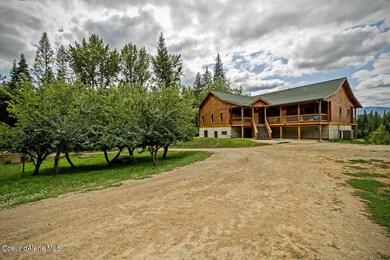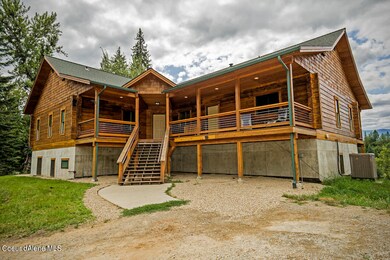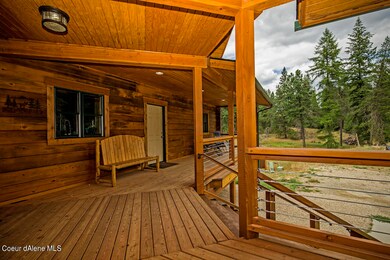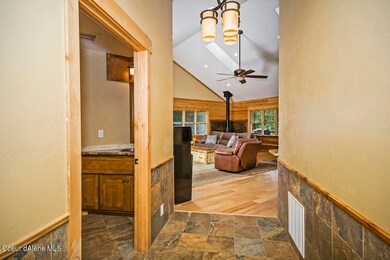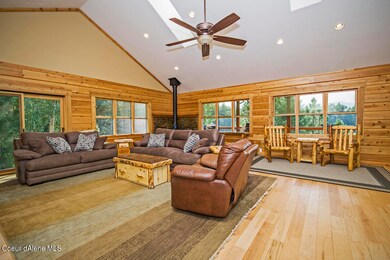
204 Abbey Rd Sandpoint, ID 83864
Highlights
- Primary Bedroom Suite
- 33.73 Acre Lot
- Mountain View
- Northside Elementary School Rated A-
- Fruit Trees
- Wood Flooring
About This Home
As of June 2024Stunning private estate located in the Selle Valley near Pack River. Custom home built with flat cedar tongue & groove logs, no chinking, over 4700 square feet on 33+ acres. Open floor plan and vaulted ceilings with ample natural light on main floor with two ensuites, one with ADA compliant bathroom. Gourmet Kitchen features granite throughout, six-burner Blue Star oven/range, pantry, kitchen island. Mudroom with Laundry and custom Dog Wash. Enjoy Schweitzer Mountain views and abundant Wildlife from Large Covered Deck. Fully finished lower level with NEW Full 2nd Kitchen, Separate entry, lots of storage, 4 bedrooms and 1 large full bath. Home has forced air, air scrubber, NEW AC, Honeywell smart thermostat AND Vermont Castings Wood Stove. Water system is spring w/holding tank, new pump. 36'x36' shop with 14'x12' doors on concrete pad. Property features circular drive, apple and plum trees, wooded and open areas. Too much to list, call your agent today! Showings by Appointment only!
Last Agent to Sell the Property
Evergreen Realty License #SP47747 Listed on: 09/03/2021
Home Details
Home Type
- Single Family
Est. Annual Taxes
- $2,804
Year Built
- Built in 2013
Lot Details
- 33.73 Acre Lot
- Open Space
- Level Lot
- Open Lot
- Fruit Trees
- Wooded Lot
- Property is zoned Ag/Fo 20, Ag/Fo 20
Parking
- Detached Garage
Property Views
- Mountain
- Territorial
Home Design
- Log Cabin
- Concrete Foundation
- Shingle Roof
- Composition Roof
- Log Siding
- Cedar
Interior Spaces
- 4,724 Sq Ft Home
- Multi-Level Property
- Skylights
- Fireplace
- Wood Flooring
- Finished Basement
- Basement Fills Entire Space Under The House
- Smart Thermostat
Kitchen
- Walk-In Pantry
- Gas Oven or Range
- Dishwasher
- Kitchen Island
Bedrooms and Bathrooms
- 6 Bedrooms
- Primary Bedroom Suite
- Jetted Tub in Primary Bathroom
Laundry
- Electric Dryer
- Washer
Outdoor Features
- Covered Deck
- Covered patio or porch
Location
- In Flood Plain
Utilities
- Forced Air Heating and Cooling System
- Heating System Uses Propane
- Heating System Uses Wood
- Heat Pump System
- Spring water is a source of water for the property
- Private Water Source
- Water Holding Tank
- Propane Water Heater
- Septic System
Community Details
- No Home Owners Association
Listing and Financial Details
- Assessor Parcel Number RP58N01W151650A
Ownership History
Purchase Details
Home Financials for this Owner
Home Financials are based on the most recent Mortgage that was taken out on this home.Similar Homes in Sandpoint, ID
Home Values in the Area
Average Home Value in this Area
Purchase History
| Date | Type | Sale Price | Title Company |
|---|---|---|---|
| Warranty Deed | -- | Titleone |
Mortgage History
| Date | Status | Loan Amount | Loan Type |
|---|---|---|---|
| Open | $766,000 | New Conventional |
Property History
| Date | Event | Price | Change | Sq Ft Price |
|---|---|---|---|---|
| 06/25/2024 06/25/24 | Sold | -- | -- | -- |
| 06/25/2024 06/25/24 | Sold | -- | -- | -- |
| 05/28/2024 05/28/24 | Pending | -- | -- | -- |
| 05/28/2024 05/28/24 | Pending | -- | -- | -- |
| 05/24/2024 05/24/24 | For Sale | $1,776,000 | 0.0% | $376 / Sq Ft |
| 05/24/2024 05/24/24 | For Sale | $1,776,000 | -6.5% | $752 / Sq Ft |
| 12/14/2021 12/14/21 | Sold | -- | -- | -- |
| 11/05/2021 11/05/21 | Pending | -- | -- | -- |
| 09/03/2021 09/03/21 | For Sale | $1,900,000 | +347.1% | $402 / Sq Ft |
| 11/14/2012 11/14/12 | Sold | -- | -- | -- |
| 09/05/2012 09/05/12 | Pending | -- | -- | -- |
| 02/03/2011 02/03/11 | For Sale | $425,000 | -- | $231 / Sq Ft |
Tax History Compared to Growth
Tax History
| Year | Tax Paid | Tax Assessment Tax Assessment Total Assessment is a certain percentage of the fair market value that is determined by local assessors to be the total taxable value of land and additions on the property. | Land | Improvement |
|---|---|---|---|---|
| 2024 | $2,876 | $1,000,530 | $218,843 | $781,687 |
| 2023 | $2,407 | $788,327 | $237,187 | $551,140 |
| 2022 | $3,025 | $774,565 | $126,682 | $647,883 |
Agents Affiliated with this Home
-
Chris Chambers

Seller's Agent in 2024
Chris Chambers
Tomlinson Sotheby's International Realty (Idaho)
(208) 290-2500
189 Total Sales
-
Jeff Hurst

Seller Co-Listing Agent in 2024
Jeff Hurst
Tomlinson Sotheby's International Realty (Idaho)
(208) 304-4043
17 Total Sales
-
N
Buyer's Agent in 2024
Non-MLS Broker
Non-MLS Office
-
N
Buyer's Agent in 2024
NON AGENT
NON AGENCY
-
Chelsea Nova
C
Seller's Agent in 2021
Chelsea Nova
Evergreen Realty
(208) 304-8979
121 Total Sales
-
Courtney Nova

Seller Co-Listing Agent in 2021
Courtney Nova
Evergreen Realty
(208) 290-7264
146 Total Sales
Map
Source: Coeur d'Alene Multiple Listing Service
MLS Number: 21-9241
APN: RP58N-01W-151651A
- 0 Reserve Ln
- NNA Reserve Ln
- 780 Selkirk Rd
- 760 Selkirk Rd
- 2298 Selkirk Rd
- NNA Coyote Rd
- 4119 Colburn Culver Rd
- 1959 Thimbleberry Ln
- 437 Jacobson Rd
- 344 Upper Gold Creek Rd
- 1140 Jacobson Rd
- 2404 Selle Rd
- 3261 N Center Valley Rd
- 2489 N Center Valley Rd
- 1155 Gold Creek Ridge Rd
- Lot 2 Lower Pack River Rd
- Lot 11 Lower Pack River Rd
- NKA Lower Pack River Rd
- 1438 Rolling Thunder Ridge Rd
