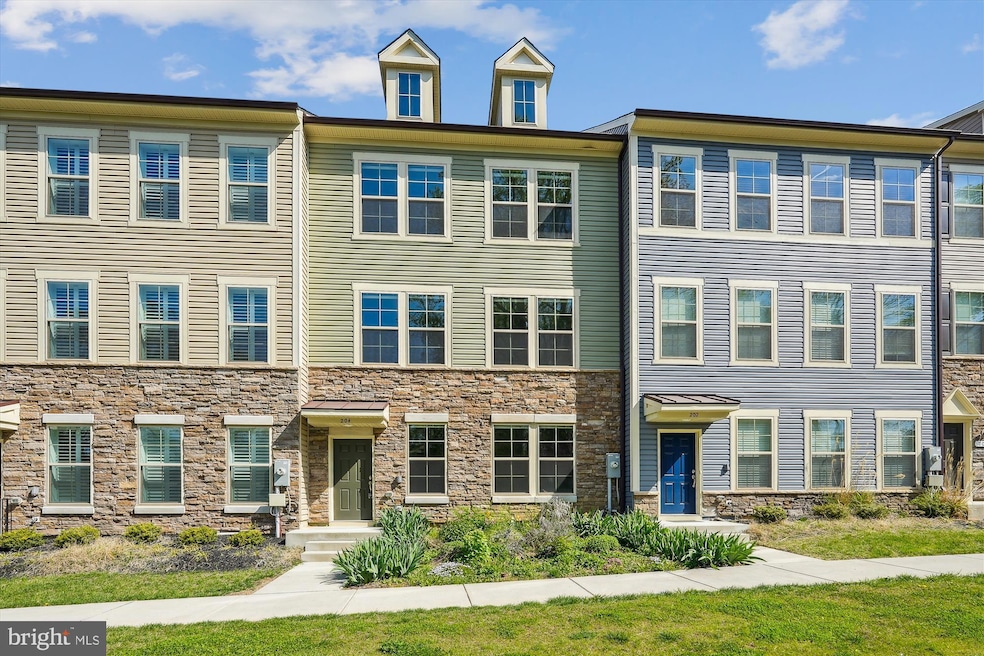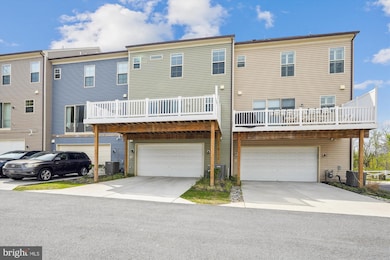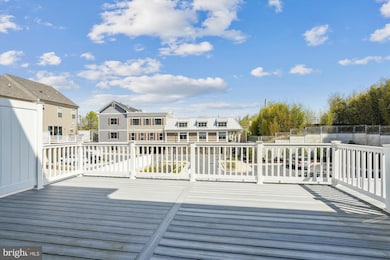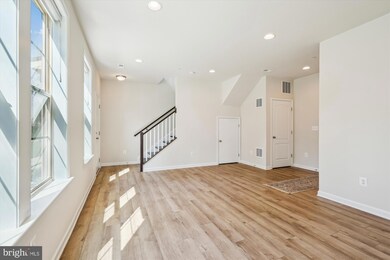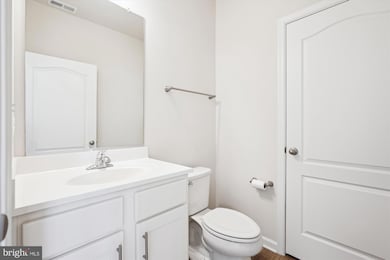204 Ashton Market Alley Ashton, MD 20861
Ashton-Sandy Spring NeighborhoodHighlights
- Gourmet Kitchen
- Open Floorplan
- Wood Flooring
- Sherwood Elementary School Rated A
- Traditional Architecture
- No HOA
About This Home
Come see this beautiful never lived in townhouse! It is a dream home with brand new wood floors, pristine carpets and gorgeous gourmet kitchen. The kitchen has double ovens and a beautiful island with room for seating. Lovely upgraded countertops and gas cooktop. The upgraded lighting fixtures over the island adds charm and ambiance. The house has an open floor plan for easy entertaining or just relaxing at home. The deck off the kitchen is light and bright adding another space in the home with room for outdoor furniture including seating and a dining set. Make this your opportunity to dine at home in beautiful luxury! Don't miss the ample sized bedrooms with large casement windows for natural light. Enjoy parking your vehicles in a spacious two car garage with room for storage. This home is conveniently located between Olney, Rockville and Silver Spring. Easy access to all major commuter routes. This home is waiting for your touches. Call or text contact with questions. Easy application link available.
Townhouse Details
Home Type
- Townhome
Est. Annual Taxes
- $6,823
Year Built
- Built in 2021
Lot Details
- 1,808 Sq Ft Lot
- No Through Street
- Property is in excellent condition
Parking
- 2 Car Attached Garage
- Rear-Facing Garage
- Driveway
- Parking Lot
Home Design
- Traditional Architecture
- Slab Foundation
- Frame Construction
Interior Spaces
- Property has 3 Levels
- Open Floorplan
- Built-In Features
- Crown Molding
- Ceiling Fan
- Recessed Lighting
- Laundry in unit
Kitchen
- Gourmet Kitchen
- Kitchen Island
Flooring
- Wood
- Carpet
- Luxury Vinyl Plank Tile
Bedrooms and Bathrooms
- 3 Main Level Bedrooms
Utilities
- 90% Forced Air Heating and Cooling System
- Natural Gas Water Heater
- Cable TV Available
Listing and Financial Details
- Residential Lease
- Security Deposit $4,000
- Tenant pays for cable TV, all utilities, water, internet
- Rent includes hoa/condo fee, common area maintenance, parking
- No Smoking Allowed
- 12-Month Min and 24-Month Max Lease Term
- Available 4/22/25
- $25 Application Fee
- Assessor Parcel Number 160803845371
Community Details
Overview
- No Home Owners Association
- Sandy Spring Subdivision
- Property Manager
Pet Policy
- No Pets Allowed
Map
Source: Bright MLS
MLS Number: MDMC2175536
APN: 08-03845371
- 17724 Tree Lawn Dr
- 17708 Tree Lawn Dr
- 0 Ashton Rd Unit MDMC2135014
- 206 Ashton Market Alley
- 17712 New Hampshire Ave
- 1625 Ashton Rd
- 200 Ashcroft Ct
- 17400 Avenleigh Dr
- 900 Tucker Ln
- 17810 Pond Rd
- 17621 Auburn Village Dr
- 505 Sherwood Mills Ct
- 700 Olney Sandy Spring Rd
- 16720 Alexander Manor Dr
- 1025 Mutual Place
- 1325 Patuxent Dr
- 17917 Ednor View Terrace
- 1204 Ednor Rd
- 17709 Norwood Rd
- 301 Reserve Gate Terrace
- 17833 Porter Rd
- 17330 Quaker Ln
- 800 Lower Barn Way
- 12878 Lime Kiln Rd
- 17827 Shotley Bridge Place
- 3247 Saint Florence Terrace
- 13925 Wayside Dr
- 18101 Marksman Cir
- 6636 Isle of Skye Dr
- 18301 Georgia Ave
- 15120 Watergate Rd
- 3537 Dartmoor Ln
- 14913 Wellwood Rd
- 17479 Queen Elizabeth Dr
- 3818 Gelding Ln
- 18005 Queen Elizabeth Dr
- 2443 Copper Mountain Terrace
- 2812 Clear Shot Dr Unit 11
- 1409 Rossiter Ct
- 2808 Clear Shot Dr
