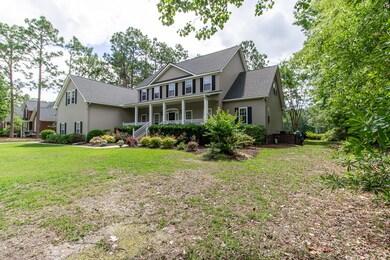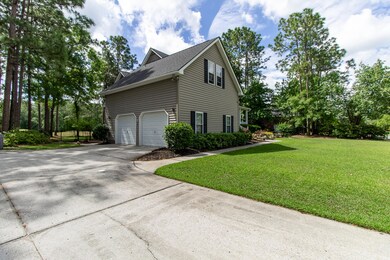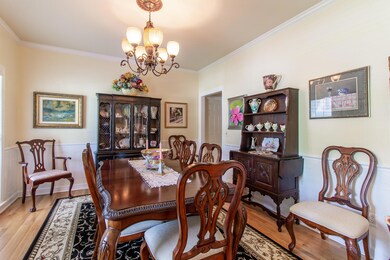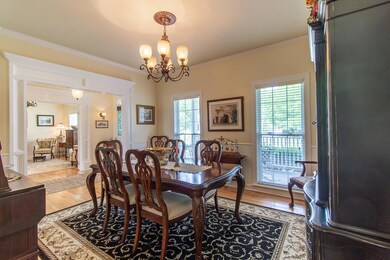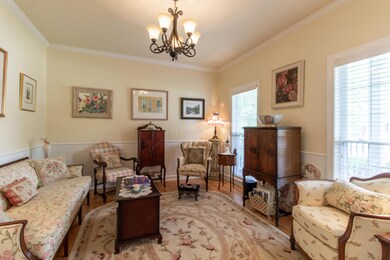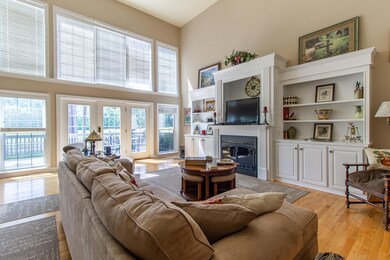
204 Bellerive Ln Summerville, SC 29483
Highlights
- On Golf Course
- 0.38 Acre Lot
- Deck
- William M. Reeves Elementary School Rated A-
- Clubhouse
- Pond
About This Home
As of October 2020Grand old Southern style home sited on spectacular, large, golf fairway lot in prestigious Pine Forest Country Club. This 2 story with Masters Down and Up affords very substantial room sizes thru-out. As one enters the foyer from the front porch, the visual is looking thru the elegant two story great room with glistening hardwoods to the gorgeous green grass of the fairways and green this pond site affords. The kitchen is a culinary afficianados' delight with tons of cabinetry and countertop space. The craftsmanship is thru out with Crown moulding and chair rail. The double door and window combination at the rear of the great room brings in wonderful natural light. The down master suite is huge and overlooks the golf course as well. Large walk in closet with tiled jacuzzi tuband shower. Upstairs , the Room over the garage is complete with full bath and is accessible without entering the life space of the home. The two mid-hall bedrooms share a jack n jill bath and the optional second master has an en suite set-up. The spacious floor plan accommodates many different life styles for all types of entertaining interests or a family. This stylish home has been re-modeled, encapsulated, added a rear yard black aluminum fence, and completely painted. The owners are able to offer this great property at an incredible value , as it is the best opportunity in the neighborhood , simply a "must show".
Last Agent to Sell the Property
Miler Properties, Inc. License #20091 Listed on: 01/08/2020
Home Details
Home Type
- Single Family
Est. Annual Taxes
- $4,982
Year Built
- Built in 1997
Lot Details
- 0.38 Acre Lot
- On Golf Course
- Elevated Lot
- Aluminum or Metal Fence
- Irrigation
- Wooded Lot
HOA Fees
- $17 Monthly HOA Fees
Parking
- 2 Car Attached Garage
Home Design
- Traditional Architecture
- Architectural Shingle Roof
- Vinyl Siding
Interior Spaces
- 3,800 Sq Ft Home
- 2-Story Property
- Smooth Ceilings
- Cathedral Ceiling
- Ceiling Fan
- Stubbed Gas Line For Fireplace
- Gas Log Fireplace
- Window Treatments
- Entrance Foyer
- Great Room with Fireplace
- Formal Dining Room
- Home Office
- Bonus Room
- Utility Room with Study Area
- Crawl Space
Kitchen
- Eat-In Kitchen
- Dishwasher
- Kitchen Island
Flooring
- Wood
- Ceramic Tile
Bedrooms and Bathrooms
- 6 Bedrooms
- Walk-In Closet
- Garden Bath
Laundry
- Laundry Room
- Dryer
- Washer
Outdoor Features
- Pond
- Deck
- Front Porch
Schools
- William Reeves Jr Elementary School
- Dubose Middle School
- Summerville High School
Utilities
- Cooling Available
- Heat Pump System
Community Details
Overview
- Club Membership Available
- Pine Forest Country Club Subdivision
Amenities
- Clubhouse
Recreation
- Golf Course Community
- Golf Course Membership Available
- Tennis Courts
- Community Pool
- Park
Ownership History
Purchase Details
Home Financials for this Owner
Home Financials are based on the most recent Mortgage that was taken out on this home.Purchase Details
Home Financials for this Owner
Home Financials are based on the most recent Mortgage that was taken out on this home.Purchase Details
Home Financials for this Owner
Home Financials are based on the most recent Mortgage that was taken out on this home.Purchase Details
Purchase Details
Purchase Details
Similar Homes in Summerville, SC
Home Values in the Area
Average Home Value in this Area
Purchase History
| Date | Type | Sale Price | Title Company |
|---|---|---|---|
| Deed | $480,000 | None Available | |
| Warranty Deed | $176,846 | -- | |
| Deed | $419,000 | -- | |
| Deed | $472,500 | None Available | |
| Deed | $332,500 | -- | |
| Deed | $242,000 | -- |
Mortgage History
| Date | Status | Loan Amount | Loan Type |
|---|---|---|---|
| Open | $200,000 | Credit Line Revolving | |
| Closed | $65,500 | Credit Line Revolving | |
| Open | $456,400 | New Conventional | |
| Closed | $456,000 | New Conventional | |
| Previous Owner | $334,400 | New Conventional | |
| Previous Owner | $50,000 | New Conventional | |
| Previous Owner | $273,000 | VA | |
| Previous Owner | $335,000 | FHA | |
| Previous Owner | $400,000 | Unknown | |
| Previous Owner | $342,000 | New Conventional |
Property History
| Date | Event | Price | Change | Sq Ft Price |
|---|---|---|---|---|
| 06/21/2025 06/21/25 | Price Changed | $764,000 | -0.7% | $201 / Sq Ft |
| 06/13/2025 06/13/25 | Price Changed | $769,000 | -0.6% | $202 / Sq Ft |
| 06/04/2025 06/04/25 | Price Changed | $774,000 | -0.6% | $204 / Sq Ft |
| 05/30/2025 05/30/25 | Price Changed | $779,000 | -0.8% | $205 / Sq Ft |
| 05/23/2025 05/23/25 | For Sale | $785,000 | +63.5% | $207 / Sq Ft |
| 10/13/2020 10/13/20 | Sold | $480,000 | -6.8% | $126 / Sq Ft |
| 07/22/2020 07/22/20 | Pending | -- | -- | -- |
| 01/08/2020 01/08/20 | For Sale | $515,000 | +23.2% | $136 / Sq Ft |
| 04/25/2016 04/25/16 | Sold | $418,000 | -10.9% | $110 / Sq Ft |
| 03/21/2016 03/21/16 | Pending | -- | -- | -- |
| 12/28/2015 12/28/15 | For Sale | $469,000 | -- | $123 / Sq Ft |
Tax History Compared to Growth
Tax History
| Year | Tax Paid | Tax Assessment Tax Assessment Total Assessment is a certain percentage of the fair market value that is determined by local assessors to be the total taxable value of land and additions on the property. | Land | Improvement |
|---|---|---|---|---|
| 2024 | $4,982 | $29,615 | $6,800 | $22,815 |
| 2023 | $4,982 | $19,113 | $3,000 | $16,113 |
| 2022 | $4,250 | $19,110 | $3,000 | $16,110 |
| 2021 | $4,271 | $19,110 | $3,000 | $16,110 |
| 2020 | $3,148 | $16,420 | $2,800 | $13,620 |
| 2019 | $3,068 | $16,420 | $2,800 | $13,620 |
| 2018 | $3,077 | $15,380 | $2,800 | $12,580 |
| 2017 | $3,399 | $15,380 | $2,800 | $12,580 |
| 2016 | $3,183 | $15,380 | $2,800 | $12,580 |
| 2015 | $193 | $15,380 | $2,800 | $12,580 |
| 2014 | $193 | $419,400 | $0 | $0 |
| 2013 | -- | $0 | $0 | $0 |
Agents Affiliated with this Home
-
Zack Caudle
Z
Seller's Agent in 2025
Zack Caudle
Real Broker, LLC
(601) 917-5382
1 in this area
20 Total Sales
-
Sherwood Miler
S
Seller's Agent in 2020
Sherwood Miler
Miler Properties, Inc.
(843) 343-7567
9 in this area
19 Total Sales
-
Brittany Dimeglio
B
Buyer's Agent in 2020
Brittany Dimeglio
Beresford Realty, LLC
(843) 884-0505
3 in this area
12 Total Sales
-
Stephen Kiner
S
Buyer's Agent in 2016
Stephen Kiner
Vylla Home, Inc
21 Total Sales
Map
Source: CHS Regional MLS
MLS Number: 20000659
APN: 129-14-04-003
- 30 Muirfield Village Ct
- 0 Hitching Post Ln Unit 19025949
- 195 Prestwick Ct
- 258 Trickle Dr
- 103 Innisbrook Bend
- 112 Riviera Dr
- 505 Kilarney Rd
- 101 Firestone Ct
- 110 Yorkshire Dr
- 523 Kilarney Rd
- 2314 Hummingbird Ln
- 0 Renau Blvd Unit 23017902
- 354 Grapevine Rd
- 225 Cantering Hills Ln
- 109 Presidio Bend
- 1008 Cider Ct
- 113 Presidio Bend
- 1005 Shinnecock Hills Ct
- 1016 Cider Ct
- 154 Pecan Dr

