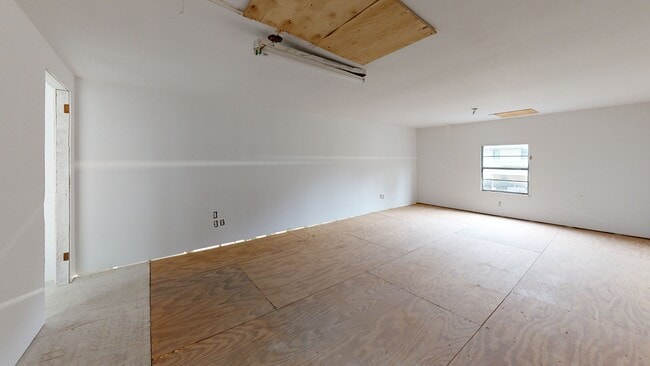
204 Bennett Dr Old Hickory, TN 37138
Hermitage NeighborhoodEstimated payment $2,138/month
Highlights
- Hot Property
- No HOA
- Eat-In Kitchen
- Wood Flooring
- Covered Patio or Porch
- Cooling Available
About This Home
One level 3 bedroom home, all brick home on large lot. Original hard wood floors throughout with gas fireplace, updated kitchen and appliances are included. Roof and heat &air are all recent and the windows have been upgraded. There is also an amazing 2 story 30X27 barn/garage. Garage has electrical and is connected to water. The Barn/Garage is perfect for multiple vehicles or small business. There is also a large paved patio and carport that is perfect for outdoor parties. Seller offering a buyer credit of $3000 toward closing costs, prepaids, buydowns and/or paint allowance with acceptable offer.
Listing Agent
Crye-Leike, Inc., REALTORS Brokerage Phone: 6154817609 License # 265821 Listed on: 10/11/2025

Home Details
Home Type
- Single Family
Est. Annual Taxes
- $1,783
Year Built
- Built in 1959
Lot Details
- 0.34 Acre Lot
- Lot Dimensions are 80 x 259
- Back Yard Fenced
- Level Lot
Parking
- 2 Car Garage
- Parking Pad
- Garage Door Opener
- Driveway
Home Design
- Brick Exterior Construction
- Shingle Roof
Interior Spaces
- 1,665 Sq Ft Home
- Property has 1 Level
- Ceiling Fan
- Great Room with Fireplace
- Crawl Space
Kitchen
- Eat-In Kitchen
- Dishwasher
Flooring
- Wood
- Tile
Bedrooms and Bathrooms
- 3 Main Level Bedrooms
Outdoor Features
- Covered Patio or Porch
Schools
- Dupont Elementary School
- Dupont Hadley Middle School
- Mcgavock Comp High School
Utilities
- Cooling Available
- Heating System Uses Natural Gas
Community Details
- No Home Owners Association
- The Knoll Subdivision
Listing and Financial Details
- Assessor Parcel Number 04413001000
Matterport 3D Tours
Floorplans
Map
Home Values in the Area
Average Home Value in this Area
Tax History
| Year | Tax Paid | Tax Assessment Tax Assessment Total Assessment is a certain percentage of the fair market value that is determined by local assessors to be the total taxable value of land and additions on the property. | Land | Improvement |
|---|---|---|---|---|
| 2024 | $1,783 | $61,025 | $11,500 | $49,525 |
| 2023 | $1,783 | $61,025 | $11,500 | $49,525 |
| 2022 | $1,783 | $61,025 | $11,500 | $49,525 |
| 2021 | $1,802 | $61,025 | $11,500 | $49,525 |
| 2020 | $1,766 | $46,625 | $6,750 | $39,875 |
| 2019 | $1,285 | $46,625 | $6,750 | $39,875 |
| 2018 | $1,285 | $46,625 | $6,750 | $39,875 |
| 2017 | $1,285 | $46,625 | $6,750 | $39,875 |
| 2016 | $1,343 | $34,225 | $6,250 | $27,975 |
| 2015 | $1,343 | $34,225 | $6,250 | $27,975 |
| 2014 | $1,343 | $34,225 | $6,250 | $27,975 |
Property History
| Date | Event | Price | List to Sale | Price per Sq Ft |
|---|---|---|---|---|
| 10/11/2025 10/11/25 | For Sale | $379,900 | -- | $228 / Sq Ft |
Purchase History
| Date | Type | Sale Price | Title Company |
|---|---|---|---|
| Interfamily Deed Transfer | -- | Service Link | |
| Warranty Deed | $117,500 | Advantage Title And Escrow | |
| Warranty Deed | $37,000 | Advantage Title | |
| Warranty Deed | $120,000 | -- |
Mortgage History
| Date | Status | Loan Amount | Loan Type |
|---|---|---|---|
| Open | $100,000 | New Conventional | |
| Closed | $114,520 | FHA | |
| Previous Owner | $96,000 | No Value Available |
About the Listing Agent

A Nashville native, Cathy returned to the area after practicing real estate in Los Angeles for several years as both an agent and office manager. Along with her husband Jim, they established their successful business in Wilson County at the Crye-Leike office in Mt. Juliet. Over the years their business grew along with the area. Today after having assisted hundreds of clients and their offspring they are the "Go To" real estate advisors for over 200 families in the Nashville area. Cathy has
Cathy's Other Listings
Source: Realtracs
MLS Number: 3013562
APN: 044-13-0-010
- 917 Anita Dr
- 2159 Bayport Ave
- 2163 Bayport Ave
- 2311 Patrick Ave
- 2317 Patrick Ave
- 2331 Patrick Ave
- 2415 Sayerville Ave
- 102 Keeton Ave
- 113 Rayon Dr
- 117 Bridgeway Ave
- 103 Rayon Dr Unit A
- 103 Rayon Dr Unit B
- 102 Scenic View Rd
- 215 Ensley Ave
- 1317 8th St
- 121 Scenic View Rd
- 1056 Cheyenne Blvd
- 156 Rio Vista Dr
- 1055 11th St
- 145 Rio Vista Dr
- 2441 Sayerville Ave
- 2600 Elemthere Ave
- 302 Ensley Ave Unit A
- 215 Ensley Ave Unit A
- 800 Cheyenne Blvd
- 327B Keeton Ave
- 1241 Cheyenne Blvd
- 1768 Merritt St
- 503 Lawrence St
- 110 Archwood Place
- 900 Juniper Ln
- 805 Cleves St
- 1237 Cheyenne Ct
- 1176 Sioux Terrace
- 32 Jones Cir
- 109 Farris Ave
- 922 Roosevelt Ave
- 420 Larkin Springs Rd
- 777 Hospital Dr
- 341 Archwood Dr Unit 9





