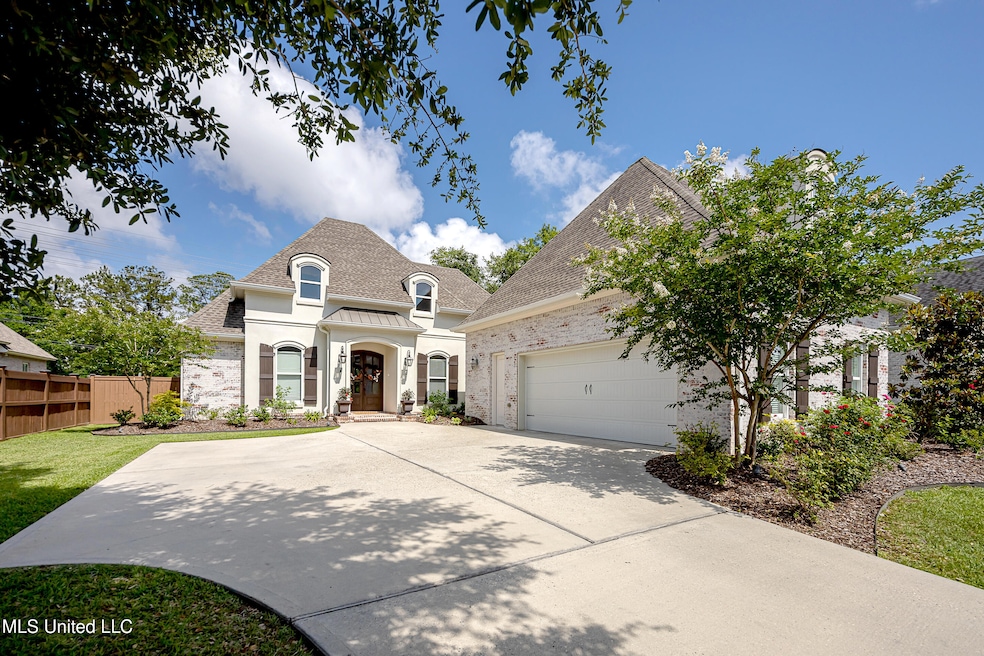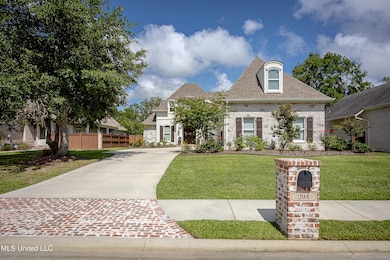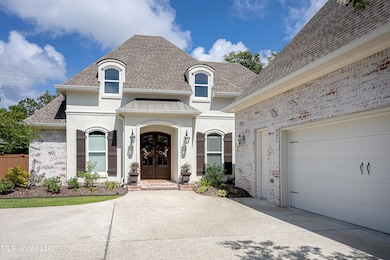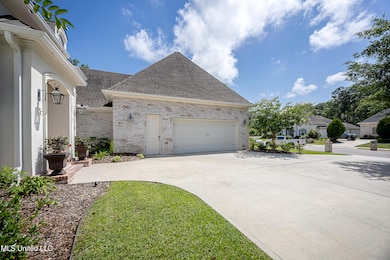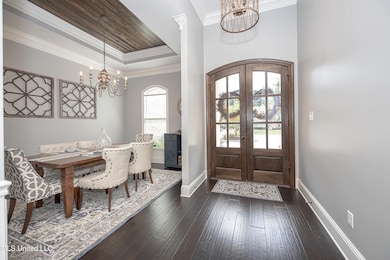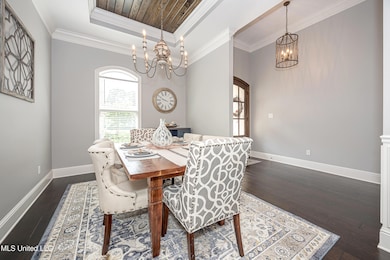
204 Bluff Cove Ocean Springs, MS 39564
Estimated payment $4,855/month
Highlights
- Airport or Runway
- Fishing
- Acadian Style Architecture
- Pecan Park Elementary School Rated A
- Open Floorplan
- Main Floor Primary Bedroom
About This Home
Charming French Country Home with Southern EleganceStep into timeless elegance and warm Southern charm in this stunning French Country-style home nestled in a beautifully maintained, small neighborhood. With its classic architectural details and inviting atmosphere, this home is designed for both luxurious living and effortless entertaining.Enjoy the spacious open-concept layout featuring soaring ceilings, an expansive family room, and a gourmet kitchen complete with high-end appliances, custom cabinetry, and an oversized island—perfect for family gatherings or hosting guests.A private study and a versatile bonus room provide the flexibility you need for a home office, media space, or playroom. The serene primary suite offers a relaxing retreat, while the outdoor covered porch with a full outdoor kitchen creates the ultimate entertainment space—ideal for summer cookouts or cozy evenings under the stars.Enjoy added privacy with a fully fenced backyard and the convenience of being just minutes from top-rated schools, shopping, restaurants, and entertainment.This home offers the best of Southern living wrapped in the charm and sophistication of French Country design. Don't miss your chance to make it yours!
Home Details
Home Type
- Single Family
Est. Annual Taxes
- $5,204
Year Built
- Built in 2018
Lot Details
- 0.31 Acre Lot
- Landscaped
- Back Yard Fenced and Front Yard
Parking
- 2 Car Direct Access Garage
- Driveway
Home Design
- Acadian Style Architecture
- Brick Exterior Construction
- Slab Foundation
- Architectural Shingle Roof
Interior Spaces
- 3,000 Sq Ft Home
- 1.5-Story Property
- Open Floorplan
- Crown Molding
- High Ceiling
- Ceiling Fan
- Double Pane Windows
- French Doors
- Insulated Doors
- Entrance Foyer
- Living Room with Fireplace
- Screened Porch
- Storage
- Attic
Kitchen
- Eat-In Kitchen
- Built-In Gas Range
- Kitchen Island
- Quartz Countertops
- Disposal
- Pot Filler
Bedrooms and Bathrooms
- 4 Bedrooms
- Primary Bedroom on Main
- Dual Closets
- Walk-In Closet
- Double Vanity
- Walk-in Shower
Laundry
- Laundry in Hall
- Laundry on main level
Outdoor Features
- Screened Patio
- Outdoor Kitchen
- Exterior Lighting
Location
- City Lot
Utilities
- Central Heating and Cooling System
- Natural Gas Connected
- Tankless Water Heater
- High Speed Internet
Listing and Financial Details
- Assessor Parcel Number 6-14-69-006.000
Community Details
Overview
- Property has a Home Owners Association
- Association fees include ground maintenance
- Stillwater Bluff Ocean Springs Subdivision
- The community has rules related to covenants, conditions, and restrictions
Amenities
- Airport or Runway
Recreation
- Fishing
- Park
Map
Home Values in the Area
Average Home Value in this Area
Tax History
| Year | Tax Paid | Tax Assessment Tax Assessment Total Assessment is a certain percentage of the fair market value that is determined by local assessors to be the total taxable value of land and additions on the property. | Land | Improvement |
|---|---|---|---|---|
| 2024 | $5,204 | $38,187 | $5,179 | $33,008 |
| 2023 | $5,204 | $38,187 | $5,179 | $33,008 |
| 2022 | $5,276 | $38,187 | $5,179 | $33,008 |
| 2021 | $5,221 | $38,346 | $5,179 | $33,167 |
| 2020 | $5,089 | $37,055 | $5,302 | $31,753 |
| 2019 | $5,068 | $37,055 | $5,302 | $31,753 |
| 2018 | $1,147 | $7,953 | $7,953 | $0 |
| 2017 | $688 | $4,772 | $4,772 | $0 |
| 2016 | $345 | $2,447 | $2,447 | $0 |
Property History
| Date | Event | Price | Change | Sq Ft Price |
|---|---|---|---|---|
| 05/20/2025 05/20/25 | For Sale | $789,900 | 0.0% | $263 / Sq Ft |
| 05/19/2025 05/19/25 | Off Market | -- | -- | -- |
| 05/19/2025 05/19/25 | For Sale | $789,900 | +21.5% | $263 / Sq Ft |
| 05/28/2024 05/28/24 | Sold | -- | -- | -- |
| 04/17/2024 04/17/24 | Pending | -- | -- | -- |
| 04/17/2024 04/17/24 | For Sale | $650,000 | +32.7% | $217 / Sq Ft |
| 06/05/2020 06/05/20 | Sold | -- | -- | -- |
| 05/02/2020 05/02/20 | Pending | -- | -- | -- |
| 05/01/2020 05/01/20 | For Sale | $489,999 | +615.3% | $163 / Sq Ft |
| 04/07/2017 04/07/17 | Sold | -- | -- | -- |
| 02/03/2017 02/03/17 | Pending | -- | -- | -- |
| 05/25/2016 05/25/16 | For Sale | $68,500 | -- | $23 / Sq Ft |
Purchase History
| Date | Type | Sale Price | Title Company |
|---|---|---|---|
| Warranty Deed | -- | Pilger Title | |
| Warranty Deed | -- | Pilger Title | |
| Warranty Deed | -- | None Available | |
| Warranty Deed | -- | -- | |
| Warranty Deed | -- | None Available |
Mortgage History
| Date | Status | Loan Amount | Loan Type |
|---|---|---|---|
| Open | $552,500 | New Conventional | |
| Closed | $552,500 | New Conventional | |
| Previous Owner | $425,000 | Stand Alone Refi Refinance Of Original Loan | |
| Previous Owner | $392,500 | Stand Alone Refi Refinance Of Original Loan | |
| Previous Owner | $336,000 | Purchase Money Mortgage |
Similar Homes in the area
Source: MLS United
MLS Number: 4113728
APN: 6-14-69-006.000
- 210 Bluff Cove
- 3909 Cabildo Place
- 1005 Belle Terre Ln
- 1009 Belle Terre Ln
- 1112 Belle Terre Ln
- 1114 Belle Terre Ln
- 3823 Versailles Ct
- 6 Davis Bayou Rd
- 3719 Cabildo Place
- 3607 Dijon Ave
- 3600 Dijon Ave
- 3801 Tangerine St
- 8768 Palmetto Dr
- 3609 N 7th St
- 0 Persimmon Ave
- Lot 2877 Persimmon Ave
- 139 Booth Cir
- 3601 N 11th St
- 3512 N 9th St
- 3612 Perryman Rd
