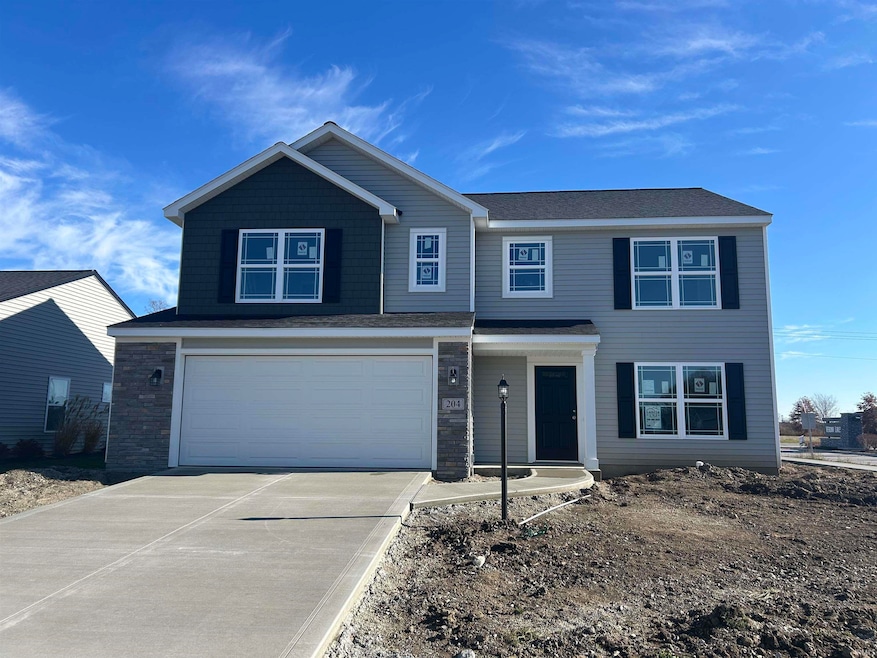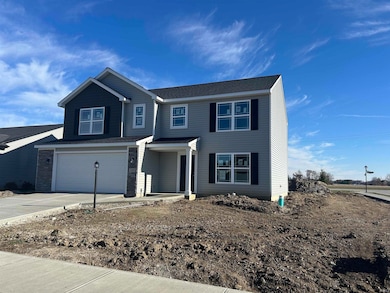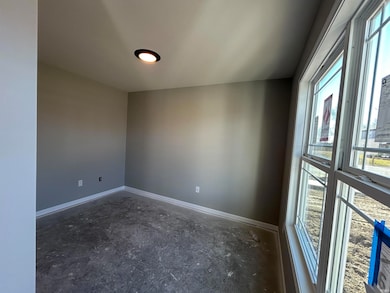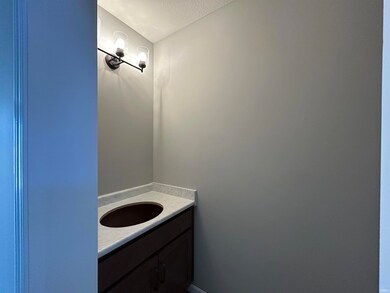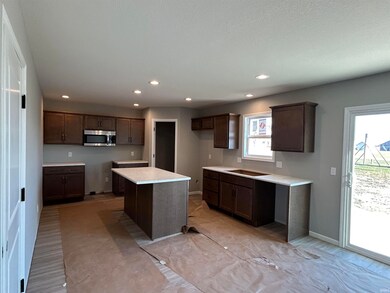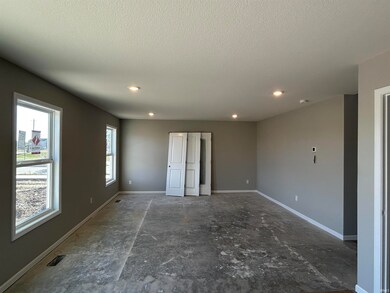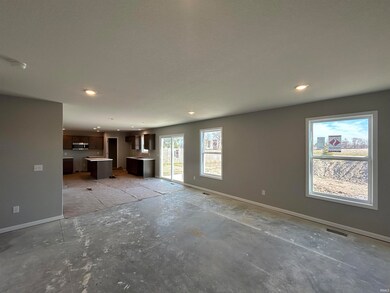204 Brescia Dr Fort Wayne, IN 46814
Aboite NeighborhoodHighlights
- Custom Home
- Corner Lot
- 2 Car Attached Garage
- Homestead Senior High School Rated A
- Breakfast Area or Nook
- Double Vanity
About This Home
** Under Construction - Available January 7, 2026** **Available for 3- or 6-month lease opportunities in addition to long term leasing** Welcome home to this new construction rental opportunity within the Southwest Allen County School system. This 1972sq ft, 4 Bedrooms, and 2.5 Bathrooms, two-story home features on trend colors and plenty of natural light. Entering the home, you will walk into the spacious foyer with an office/den to the right. Just past the powder room is the large great room open to the eat in kitchen featuring white cabinets, white ceramic tile backsplash, stainless-steel appliances, vinyl plank flooring, breakfast bar, and a USB outlet. The slider off the breakfast nook opens to a spacious patio and large flat treelined backyard. Also off the kitchen is a large storage space under the stair and access to the garage with 2' bump out. Upstairs are 4 spacious bedrooms. 3 bedrooms share one of the full bathrooms with a tub/shower combo unit. The primary bedroom features a counter high double vanity, tub/shower combo unit, large walk-in closet, and views of a pond across the street. This Smart Home with Simplx Smart Home Technology includes a control panel, door, and motion sensors. Lawn to be installed in the fall per the builder's lawn schedule. This is non-smoking no pet property. Application/Credit Fee of $50, Security Deposit $2400, Rent $2400/month. Tenant pays all utilities, cable, rental insurance, lawn maintenance, and snow removal. **Pictures will be updated as construction continues **
Listing Agent
Regan & Ferguson Group Brokerage Phone: 260-207-4648 Listed on: 11/23/2025
Home Details
Home Type
- Single Family
Est. Annual Taxes
- $84
Year Built
- Built in 2025
Lot Details
- 10,400 Sq Ft Lot
- Lot Dimensions are 80 x 130
- Corner Lot
- Level Lot
- Property is zoned R1
Parking
- 2 Car Attached Garage
- Garage Door Opener
- Driveway
- Off-Street Parking
Home Design
- Custom Home
- Traditional Architecture
- Shingle Roof
Interior Spaces
- 1,972 Sq Ft Home
- 2-Story Property
- Electric Dryer Hookup
Kitchen
- Breakfast Area or Nook
- Electric Oven or Range
- Kitchen Island
- Laminate Countertops
Flooring
- Carpet
- Laminate
Bedrooms and Bathrooms
- 4 Bedrooms
- En-Suite Primary Bedroom
- Walk-In Closet
- Double Vanity
- Bathtub with Shower
Home Security
- Carbon Monoxide Detectors
- Fire and Smoke Detector
Location
- Suburban Location
Schools
- Covington Elementary School
- Woodside Middle School
- Homestead High School
Utilities
- Forced Air Heating and Cooling System
- Heating System Uses Gas
- Electric Water Heater
Listing and Financial Details
- Security Deposit $2,400
- Tenant pays for cooling, deposits, electric, heating, lawn maintenance, snow removal, sewer, trash collection, water
- The owner pays for association dues, bldg insurance, tax
- $25 Application Fee
- Assessor Parcel Number 02-11-06-298-003.000-038
Community Details
Overview
- Verona Lakes Subdivision
Pet Policy
- Pets Allowed with Restrictions
- Pet Deposit $300
Map
Source: Indiana Regional MLS
MLS Number: 202547095
APN: 02-11-06-298-003.000-038
- 14201 Verona Lakes Passage
- 1515 S Noyer Rd Unit 203
- 655 S Noyer Rd Unit 212
- 1335 S Noyer Rd Unit 209
- 675 S Noyer Rd Unit 210
- 635 S Noyer Rd Unit 214
- 685 S Noyer Rd Unit 210
- 625 S Noyer Rd Unit 215
- 1425 S Noyer Rd Unit 206
- 675 S Noyer Rd Unit 211
- 1455 S Noyer Rd Unit 205
- 1545 S Noyer Rd Unit 202
- 645 S Noyer Rd Unit 213
- 14719 Verona Lakes Passage
- 395 Greenpointe Pkwy
- 13717 Hamilton Meadows Ln
- 1194 Zenos Blvd
- 1182 Zenos Blvd
- 1092 Zenos Blvd
- 14848 Verona Lakes Passage
- 211 Brescia Dr
- 14134 Brafferton Pkwy
- 13816 Illinois Rd
- 15028 Whitaker Dr
- 14203 Illinois Rd
- 14732 Verona Lakes Passage
- 1070 Pleasant Hill Place
- 9930 Valley Vista Place
- 115 Blue Cliff Place
- 235 Spring Forest Ct
- 8611 Springberry Dr
- 8075 Preston Pointe Dr
- 7455 Montclair Dr
- 1111 Fox Hound Way
- 4499 Coventry Pkwy
- 7051 Pointe Inverness Way
- 5495 Coventry Ln
- 7102 Woodhue Ln
- 8045 Oriole Ave
- 6101 Cornwallis Dr
