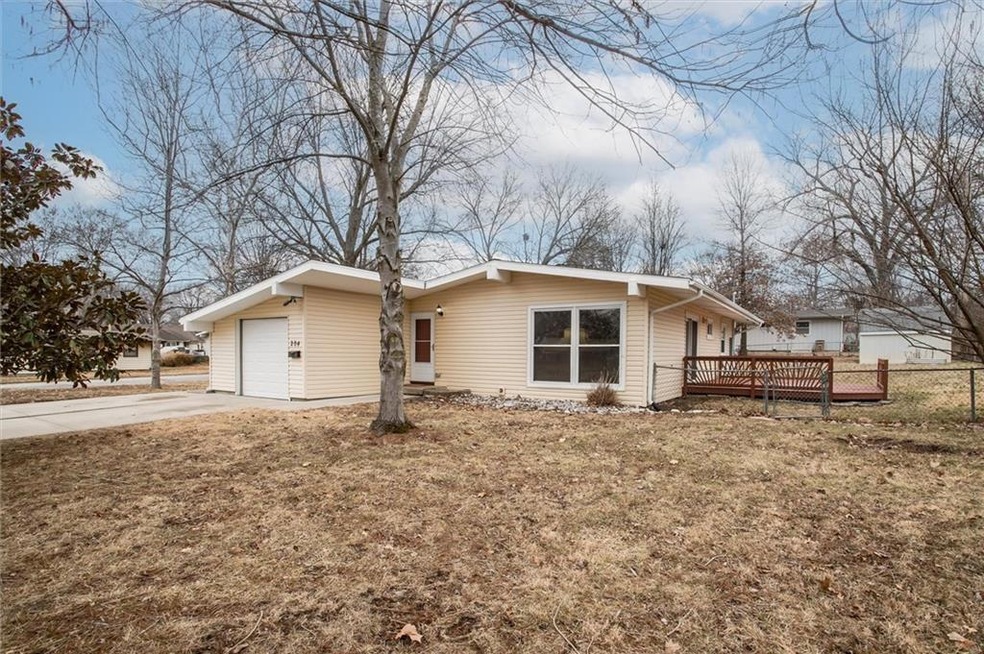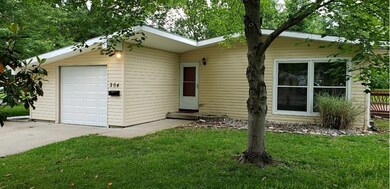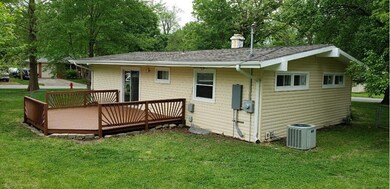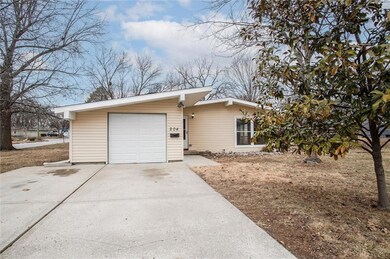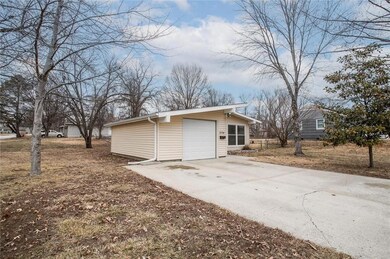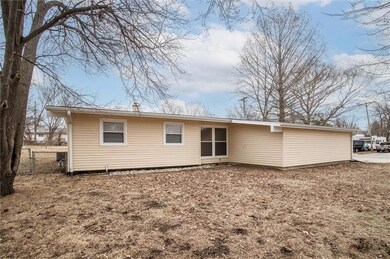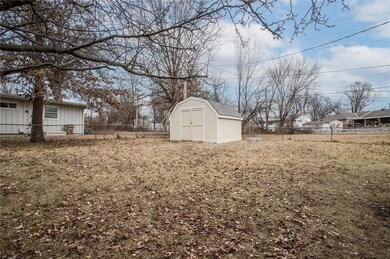
204 Brookview Dr Belton, MO 64012
Highlights
- Deck
- Wood Flooring
- No HOA
- Ranch Style House
- Corner Lot
- Stainless Steel Appliances
About This Home
As of March 2025Mid-Century Marvelous on a large corner lot featuring plenty of trees for your enjoyment. Rare find in this condition at this price. EXTRAS & upgrades galore - NEW ROOF in 2022 has transferable warranty, NEW HVAC, NEW DISHWASHER & fresh paint in 2024 along with Deck and detached storage shed that have been rehabbed, painted and stained. Interior freshly painted - beautiful TRUE hardwood flooring. In 2020 electrical rewired to 200amp service, NEW HW heater, waste & drain pipe, and washer/dryer stay. Move-in ready fenced yard, low maintenance siding recently power washed exterior and NEW garage door to be installed 3-11-2025 make this easy to love and ready to enjoy your Spring in this lovely new home.
Last Agent to Sell the Property
Platinum Realty LLC Brokerage Phone: 816-405-2668 License #1999116854 Listed on: 01/23/2025

Home Details
Home Type
- Single Family
Est. Annual Taxes
- $1,156
Year Built
- Built in 1959
Lot Details
- 0.3 Acre Lot
- Lot Dimensions are 95x130
- Aluminum or Metal Fence
- Corner Lot
- Paved or Partially Paved Lot
- Many Trees
Parking
- 1 Car Attached Garage
- Front Facing Garage
Home Design
- Ranch Style House
- Traditional Architecture
- Frame Construction
- Composition Roof
Interior Spaces
- 989 Sq Ft Home
- Ceiling Fan
- Thermal Windows
- Combination Dining and Living Room
- Crawl Space
- Fire and Smoke Detector
Kitchen
- Eat-In Kitchen
- Built-In Electric Oven
- Dishwasher
- Stainless Steel Appliances
- Disposal
Flooring
- Wood
- Carpet
- Ceramic Tile
Bedrooms and Bathrooms
- 3 Bedrooms
Laundry
- Laundry on main level
- Laundry in Garage
Schools
- Belton High School
Additional Features
- Deck
- City Lot
- Forced Air Heating and Cooling System
Community Details
- No Home Owners Association
- Lacy Estates Subdivision
Listing and Financial Details
- Assessor Parcel Number 1579100
- $0 special tax assessment
Ownership History
Purchase Details
Home Financials for this Owner
Home Financials are based on the most recent Mortgage that was taken out on this home.Purchase Details
Purchase Details
Home Financials for this Owner
Home Financials are based on the most recent Mortgage that was taken out on this home.Purchase Details
Home Financials for this Owner
Home Financials are based on the most recent Mortgage that was taken out on this home.Purchase Details
Home Financials for this Owner
Home Financials are based on the most recent Mortgage that was taken out on this home.Purchase Details
Purchase Details
Similar Homes in Belton, MO
Home Values in the Area
Average Home Value in this Area
Purchase History
| Date | Type | Sale Price | Title Company |
|---|---|---|---|
| Deed | -- | Security 1St Title | |
| Deed | -- | Security 1St Title | |
| Interfamily Deed Transfer | -- | None Available | |
| Warranty Deed | -- | None Available | |
| Warranty Deed | -- | None Available | |
| Warranty Deed | -- | None Available | |
| Special Warranty Deed | -- | None Available | |
| Special Warranty Deed | -- | None Available |
Mortgage History
| Date | Status | Loan Amount | Loan Type |
|---|---|---|---|
| Open | $191,468 | FHA | |
| Closed | $191,468 | FHA | |
| Previous Owner | $87,960 | New Conventional | |
| Previous Owner | $82,500 | New Conventional |
Property History
| Date | Event | Price | Change | Sq Ft Price |
|---|---|---|---|---|
| 03/19/2025 03/19/25 | Sold | -- | -- | -- |
| 02/25/2025 02/25/25 | Pending | -- | -- | -- |
| 02/24/2025 02/24/25 | For Sale | $195,000 | +52.3% | $197 / Sq Ft |
| 02/12/2025 02/12/25 | Pending | -- | -- | -- |
| 04/28/2020 04/28/20 | Sold | -- | -- | -- |
| 04/19/2020 04/19/20 | Pending | -- | -- | -- |
| 12/23/2019 12/23/19 | Price Changed | $128,000 | -1.5% | $129 / Sq Ft |
| 12/12/2019 12/12/19 | For Sale | $130,000 | -- | $131 / Sq Ft |
Tax History Compared to Growth
Tax History
| Year | Tax Paid | Tax Assessment Tax Assessment Total Assessment is a certain percentage of the fair market value that is determined by local assessors to be the total taxable value of land and additions on the property. | Land | Improvement |
|---|---|---|---|---|
| 2024 | $1,153 | $14,020 | $2,600 | $11,420 |
| 2023 | $1,153 | $14,020 | $2,600 | $11,420 |
| 2022 | $1,024 | $12,340 | $2,600 | $9,740 |
| 2021 | $1,024 | $12,340 | $2,600 | $9,740 |
| 2020 | $1,003 | $12,020 | $2,600 | $9,420 |
| 2019 | $982 | $12,020 | $2,600 | $9,420 |
| 2018 | $851 | $10,500 | $2,080 | $8,420 |
| 2017 | $593 | $10,500 | $2,080 | $8,420 |
| 2016 | $593 | $7,270 | $2,080 | $5,190 |
| 2015 | $592 | $7,270 | $2,080 | $5,190 |
| 2014 | $554 | $6,770 | $2,080 | $4,690 |
| 2013 | -- | $6,510 | $2,080 | $4,430 |
Agents Affiliated with this Home
-
Linda Stanley

Seller's Agent in 2025
Linda Stanley
Platinum Realty LLC
(888) 220-0988
3 in this area
10 Total Sales
-
Teresa Stocking

Buyer's Agent in 2025
Teresa Stocking
Keller Williams Southland
(816) 331-3529
15 in this area
52 Total Sales
-
Mike Gunselman

Seller's Agent in 2020
Mike Gunselman
Keller Williams KC North
(816) 605-5545
1 in this area
207 Total Sales
-
Michelle Boggs
M
Seller Co-Listing Agent in 2020
Michelle Boggs
Platinum Realty LLC
(888) 220-0988
2 in this area
56 Total Sales
-
Heather Bauer

Buyer's Agent in 2020
Heather Bauer
BHG Kansas City Homes
(816) 529-1533
3 in this area
148 Total Sales
Map
Source: Heartland MLS
MLS Number: 2526923
APN: 1579100
- 302 Brookside Dr
- 307 W South Ave
- 407 Brookside Dr
- 000 Miller Dr
- 200 W Cambridge Rd
- 3 Belmo Dr
- 809 E Walnut St
- 410 179th Terrace
- 119 Brentwood Dr
- 0 Oak St
- 820 Heather Dr
- 1009 Cambridge Meadows Ct
- 515 London Way
- 802 Logan Ave
- 308 E Walnut St
- 701 Hollis Ave
- 524 Oxford Ct
- 208 Manor Dr
- 209 Hillcrest Rd
- 508 Palo Verde Dr
