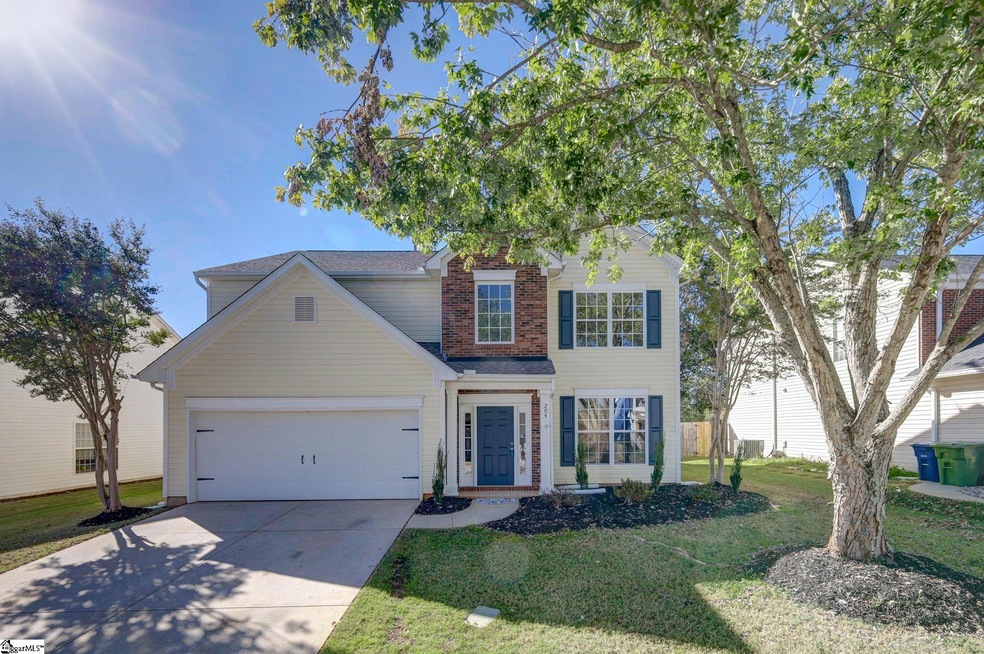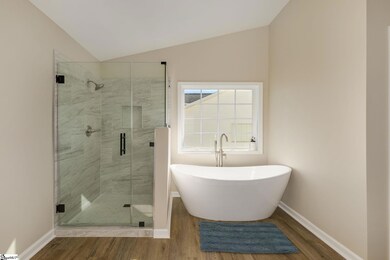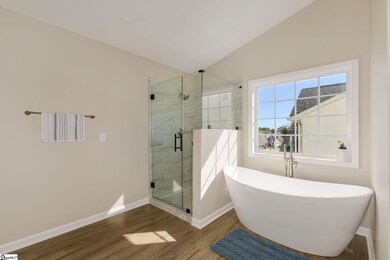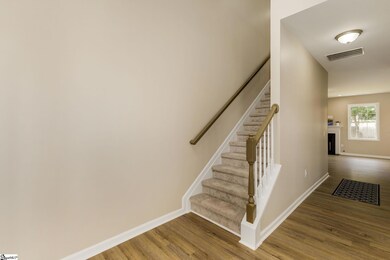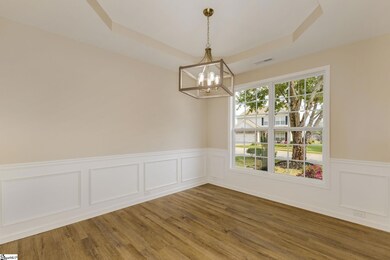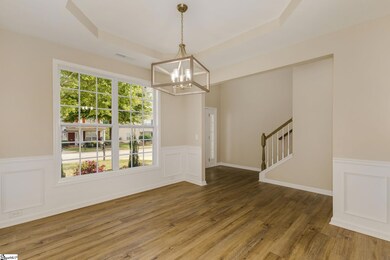
204 Catalan St Greenville, SC 29607
Highlights
- Traditional Architecture
- Granite Countertops
- Breakfast Room
- Bethel Elementary School Rated A
- Covered patio or porch
- Fenced Yard
About This Home
As of December 2024Owner is motivated! Call Listing Agent for additional information. Welcome to your next Home! This 5 Bedroom, 3 Full Bathroom Greenville home is loaded with a long list of NEW updates and ready for new owners! New HVAC/Furnace systems with New thermostats, New Flooring throughout, New Paint throughout, New Lighting and Fixtures throughout, New Granite in Kitchen and Bathrooms, New Cabinetry and Stainless Steel Appliances in Kitchen, New Toilets and Sinks in bathrooms. Completely Renovated Primary Suite Bathroom with Tile Shower and Freestanding Tub. New Covered 12X10 Patio with ceiling fan and natural wood finishes is accessed through New French Doors. With a fenced-in backyard and a short walk to the community pool, this home is ready for your family and pets to enjoy. All work was completed by a licensed general contractor and the quality and finishing touches are top-notch! Set your appointment today!
Home Details
Home Type
- Single Family
Est. Annual Taxes
- $1,416
Year Built
- Built in 2003
Lot Details
- 7,405 Sq Ft Lot
- Fenced Yard
- Level Lot
- Sprinkler System
- Few Trees
HOA Fees
- $29 Monthly HOA Fees
Home Design
- Traditional Architecture
- Brick Exterior Construction
- Slab Foundation
- Architectural Shingle Roof
- Vinyl Siding
Interior Spaces
- 2,404 Sq Ft Home
- 2,400-2,599 Sq Ft Home
- 2-Story Property
- Tray Ceiling
- Smooth Ceilings
- Ceiling height of 9 feet or more
- Ceiling Fan
- Gas Log Fireplace
- Two Story Entrance Foyer
- Living Room
- Breakfast Room
- Dining Room
- Pull Down Stairs to Attic
Kitchen
- Free-Standing Electric Range
- Dishwasher
- Granite Countertops
- Disposal
Flooring
- Carpet
- Luxury Vinyl Plank Tile
Bedrooms and Bathrooms
- 5 Bedrooms | 1 Main Level Bedroom
- Walk-In Closet
- 3 Full Bathrooms
- Garden Bath
Laundry
- Laundry Room
- Laundry on upper level
- Electric Dryer Hookup
Parking
- 2 Car Attached Garage
- Driveway
Outdoor Features
- Covered patio or porch
Schools
- Bethel Elementary School
- Mauldin Middle School
- Mauldin High School
Utilities
- Forced Air Heating and Cooling System
- Heating System Uses Natural Gas
- Gas Water Heater
Community Details
- 877 672 2267 Email@Camsmgt.Com HOA
- Summerfield Subdivision
- Mandatory home owners association
Listing and Financial Details
- Tax Lot 208
- Assessor Parcel Number 0542.24-01-053.00
Ownership History
Purchase Details
Home Financials for this Owner
Home Financials are based on the most recent Mortgage that was taken out on this home.Purchase Details
Home Financials for this Owner
Home Financials are based on the most recent Mortgage that was taken out on this home.Purchase Details
Purchase Details
Purchase Details
Similar Homes in Greenville, SC
Home Values in the Area
Average Home Value in this Area
Purchase History
| Date | Type | Sale Price | Title Company |
|---|---|---|---|
| Warranty Deed | $402,000 | None Listed On Document | |
| Warranty Deed | $402,000 | None Listed On Document | |
| Warranty Deed | $280,000 | None Listed On Document | |
| Deed | $183,500 | -- | |
| Deed | $161,230 | -- | |
| Deed | $119,968 | -- |
Mortgage History
| Date | Status | Loan Amount | Loan Type |
|---|---|---|---|
| Previous Owner | $300,000 | New Conventional |
Property History
| Date | Event | Price | Change | Sq Ft Price |
|---|---|---|---|---|
| 12/05/2024 12/05/24 | Sold | $402,000 | -3.1% | $168 / Sq Ft |
| 10/24/2024 10/24/24 | Price Changed | $414,900 | -1.2% | $173 / Sq Ft |
| 10/09/2024 10/09/24 | For Sale | $420,000 | -- | $175 / Sq Ft |
Tax History Compared to Growth
Tax History
| Year | Tax Paid | Tax Assessment Tax Assessment Total Assessment is a certain percentage of the fair market value that is determined by local assessors to be the total taxable value of land and additions on the property. | Land | Improvement |
|---|---|---|---|---|
| 2024 | $1,444 | $8,580 | $1,300 | $7,280 |
| 2023 | $1,444 | $8,580 | $1,300 | $7,280 |
| 2022 | $1,360 | $8,580 | $1,300 | $7,280 |
| 2021 | $1,361 | $8,580 | $1,300 | $7,280 |
| 2020 | $1,238 | $7,460 | $1,260 | $6,200 |
| 2019 | $1,239 | $7,460 | $1,260 | $6,200 |
| 2018 | $1,236 | $7,460 | $1,260 | $6,200 |
| 2017 | $1,236 | $7,460 | $1,260 | $6,200 |
| 2016 | $1,190 | $186,520 | $31,500 | $155,020 |
| 2015 | $1,190 | $186,520 | $31,500 | $155,020 |
| 2014 | $1,210 | $190,400 | $31,500 | $158,900 |
Agents Affiliated with this Home
-
Jim Sharpe

Seller's Agent in 2024
Jim Sharpe
RE/MAX
(864) 404-8024
2 in this area
76 Total Sales
-
Nicol Sharpe

Seller Co-Listing Agent in 2024
Nicol Sharpe
RE/MAX
(864) 404-8025
3 in this area
82 Total Sales
-
Tanner Bradford

Buyer's Agent in 2024
Tanner Bradford
Western Upstate Keller William
(850) 712-5186
3 in this area
19 Total Sales
Map
Source: Greater Greenville Association of REALTORS®
MLS Number: 1539140
APN: 0542.24-01-053.00
- 104 Shairpin Ln
- 8 Woodsmoke Ct
- 200 Dothan Ct
- 343 Abby Cir
- 703 Creekview Dr
- 340 Abby Cir
- 203 Ackerman Ct
- 3106 Bethel Rd Unit 44
- 3106 Bethel Rd Unit 88
- 3106 Bethel Rd Unit 54
- 3106 Bethel Rd Unit 35
- 3106 Bethel Rd Unit 84
- 3106 Bethel Rd
- 3210 Bethel Rd Unit 26
- 3210 Bethel Rd Unit 30
- 409 Summergreen Way
- 106 Ricelan Dr
- 122 Fudora Cir
- 6 Silverthorn Ct
- 9 Sheldrake Place
