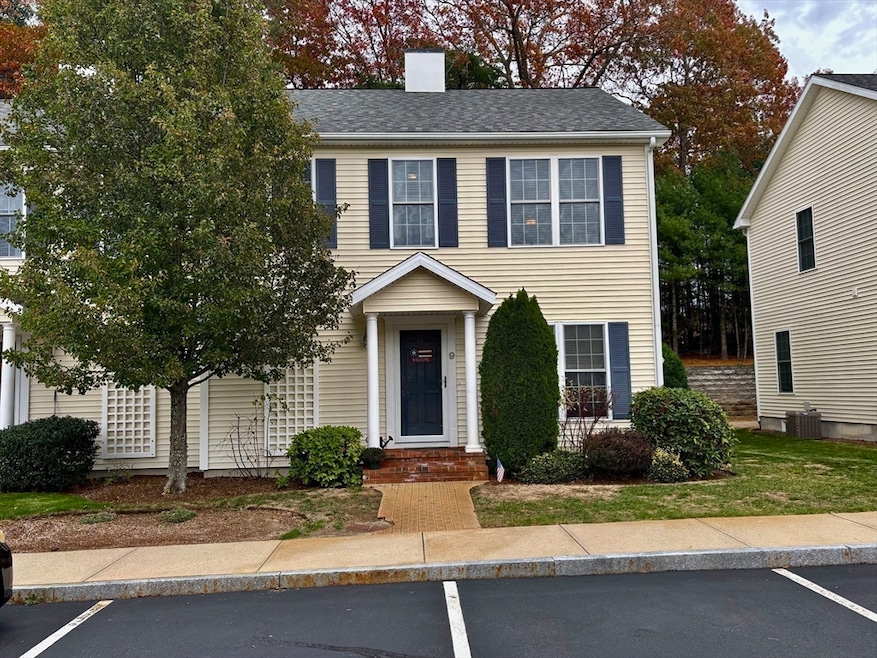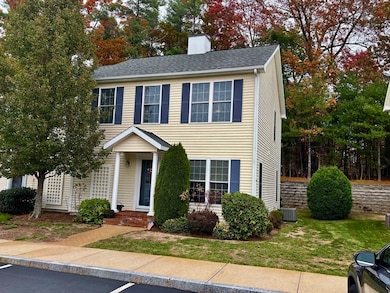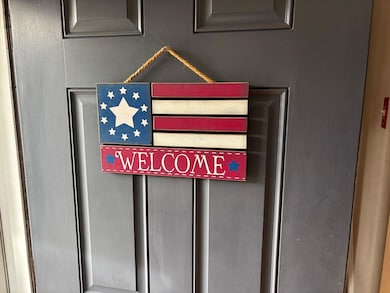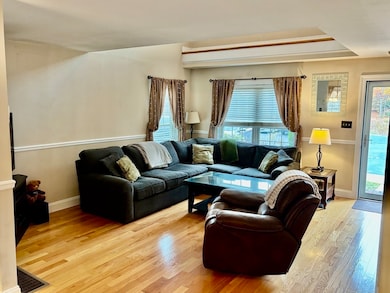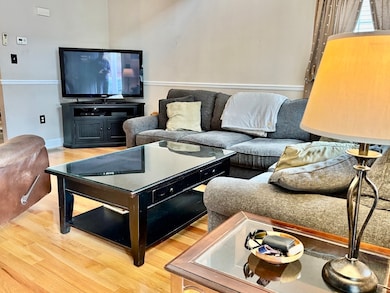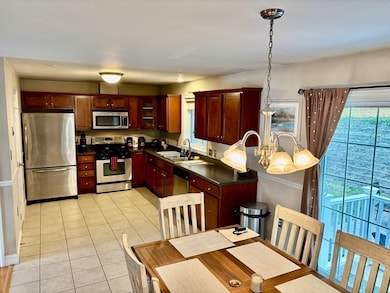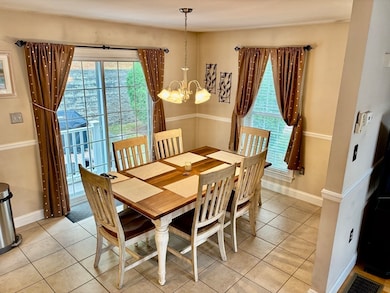204 Center St Unit 9 Pembroke, MA 02359
Estimated payment $3,878/month
3
Beds
1.5
Baths
2,088
Sq Ft
$282
Price per Sq Ft
Highlights
- Wood Flooring
- End Unit
- Patio
- 1 Fireplace
- Walk-In Closet
- Shops
About This Home
Welcome to Pembroke Village. Three levels of living space in this immaculate condo. Furnace and Water heater installed in 2019. Central Air Unit installed in 2020. Close to Route 3, Grocery and Convenience stores close by, great location for commuters or remote work. End unit, and perfect patio area to entertain and to enjoy the outdoors. Two assigned parking spots and plenty of guest parking. Easy to show. Showings start Wednesday, November 12th.
Townhouse Details
Home Type
- Townhome
Est. Annual Taxes
- $5,320
Year Built
- Built in 2007
HOA Fees
- $337 Monthly HOA Fees
Home Design
- Entry on the 1st floor
- Frame Construction
- Shingle Roof
Interior Spaces
- 3-Story Property
- 1 Fireplace
- Basement
- Laundry in Basement
Kitchen
- Range
- Microwave
- Dishwasher
Flooring
- Wood
- Wall to Wall Carpet
- Ceramic Tile
Bedrooms and Bathrooms
- 3 Bedrooms
- Primary bedroom located on second floor
- Walk-In Closet
Parking
- 2 Car Parking Spaces
- Off-Street Parking
Utilities
- Forced Air Heating and Cooling System
- Heating System Uses Natural Gas
- 220 Volts
- Sewer Inspection Required for Sale
Additional Features
- Patio
- End Unit
Listing and Financial Details
- Assessor Parcel Number 4777117
Community Details
Overview
- Association fees include insurance, maintenance structure, ground maintenance, snow removal, trash
- 15 Units
- Pembroke Village Community
Amenities
- Shops
Map
Create a Home Valuation Report for This Property
The Home Valuation Report is an in-depth analysis detailing your home's value as well as a comparison with similar homes in the area
Home Values in the Area
Average Home Value in this Area
Tax History
| Year | Tax Paid | Tax Assessment Tax Assessment Total Assessment is a certain percentage of the fair market value that is determined by local assessors to be the total taxable value of land and additions on the property. | Land | Improvement |
|---|---|---|---|---|
| 2025 | $5,320 | $442,600 | $0 | $442,600 |
| 2024 | $5,297 | $440,300 | $0 | $440,300 |
| 2023 | $5,292 | $416,000 | $0 | $416,000 |
| 2022 | $5,159 | $364,600 | $0 | $364,600 |
| 2021 | $4,986 | $342,000 | $0 | $342,000 |
| 2020 | $4,786 | $330,300 | $0 | $330,300 |
| 2019 | $4,469 | $306,100 | $0 | $306,100 |
| 2018 | $4,369 | $293,400 | $0 | $293,400 |
| 2017 | $4,094 | $271,100 | $0 | $271,100 |
| 2016 | $4,122 | $270,100 | $0 | $270,100 |
| 2015 | $3,916 | $265,700 | $0 | $265,700 |
Source: Public Records
Property History
| Date | Event | Price | List to Sale | Price per Sq Ft |
|---|---|---|---|---|
| 11/10/2025 11/10/25 | For Sale | $589,000 | -- | $282 / Sq Ft |
Source: MLS Property Information Network (MLS PIN)
Purchase History
| Date | Type | Sale Price | Title Company |
|---|---|---|---|
| Deed | $266,400 | -- | |
| Deed | $266,400 | -- |
Source: Public Records
Source: MLS Property Information Network (MLS PIN)
MLS Number: 73453311
APN: PEMB-000009C-000000-000102-000009
Nearby Homes
- 20 Acorn Ln
- 53 Grove St
- 10 Warren Terrace
- 299 Center St
- 26 Pierce Dr
- 78 Old Cart Path Ln Unit Lot 3
- 72 Old Cart Path Ln Unit Lot 2
- 18 Allen St
- 77 Old Cart Path Ln Unit Lot 4
- 23 Pondview Ave
- 22 Pondview Ave
- 40 Fairwood Dr
- 89 W Elm St
- 10 Fir Rd
- 290 High St
- 136 W Elm St
- 5 Hatch Rd
- 547 Washington St Unit A10
- 166 Pine Grove Ave
- 33 Barker Square Dr Unit 33
- 63 Barker St
- 547 Washington St Unit B11
- 19 Pelham St
- 16 Pelham St
- 22 Richard Rd Unit 22 B Richard Rd.
- 22 Richard Rd Unit 2
- 745 Monponsett St
- 466 Center St Unit 2
- 466 Center St Unit C
- 369 Washington St
- 1100 Pembroke Woods Dr
- 131 E Washington St
- 511-525 Washington St
- 1 Chestnut St
- 1 Saltgrass Dr
- 451 School St Unit 9-12
- 451 School St Unit 11-5
- 23 Sunnyside Ave Unit 3T
- 19 Duffers Ln
- 1172 Whitman St
