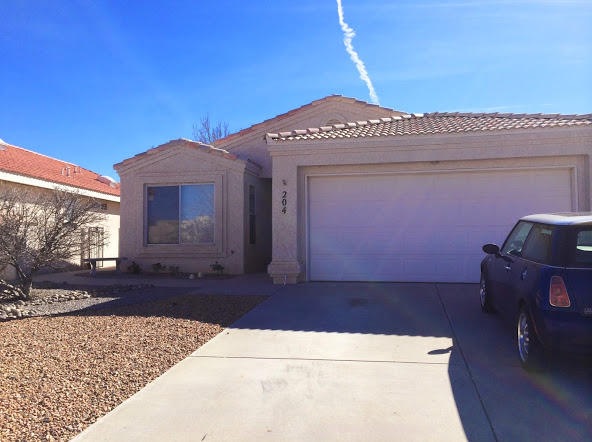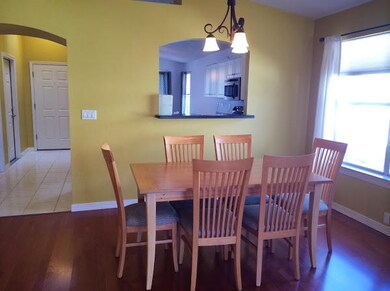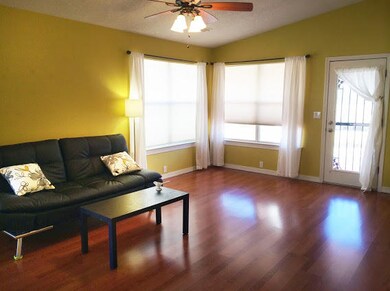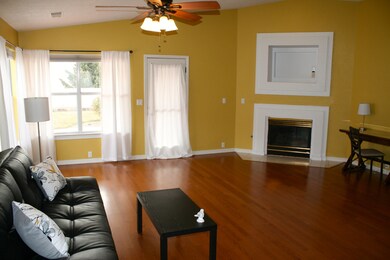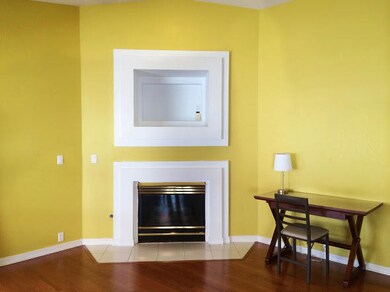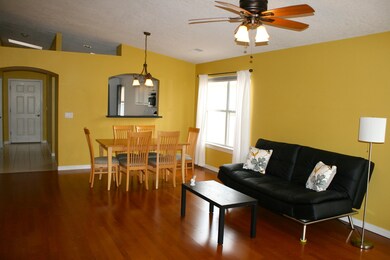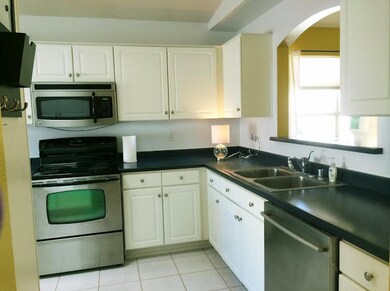
204 Chaparral Loop SE Rio Rancho, NM 87124
Highlights
- Cathedral Ceiling
- <<bathWSpaHydroMassageTubToken>>
- Great Room
- Martin Luther King Jr. Elementary School Rated A
- Separate Formal Living Room
- Private Yard
About This Home
As of July 2017This Home Shines with True Pride of Ownership!! Immaculately Maintained & in Pristine Condition!! You will Fall in Love with this Bright and Spacious Home, Built by Charter. Discover Soaring Cathedral Ceilings, Skylights, Refreshing Paint Colors, Beautiful Laminate & Tile Floors,(no carpet)and Refrigerated Air Conditioning! Delightful Kitchen with Lovely Cabinetry, Stainless Steel Appliances, Pantry, Breakfast Nook and a Pass Through Window to the Dining Area & Stunning Great Room with a Gas Log Fireplace & Atrium Door Leading to the Covered Patio & Beautiful Backyard. Large Master Suite with a Walk in Closet and Full Bathroom with Jetted Tub, Separate Shower & Double Sinks. Great Location, Minutes from Intel, Golfing, Shopping and a Park. Move-In Ready!!
Last Agent to Sell the Property
Re/Max Alliance, REALTORS License #11967 Listed on: 01/11/2014

Home Details
Home Type
- Single Family
Est. Annual Taxes
- $2,030
Year Built
- Built in 1997
Lot Details
- 6,142 Sq Ft Lot
- North Facing Home
- Water-Smart Landscaping
- Sprinklers on Timer
- Private Yard
- Lawn
HOA Fees
- $240 Monthly HOA Fees
Parking
- 2 Car Attached Garage
- Dry Walled Garage
- Garage Door Opener
Home Design
- Frame Construction
- Pitched Roof
- Tile Roof
- Stucco
Interior Spaces
- 1,600 Sq Ft Home
- Property has 1 Level
- Cathedral Ceiling
- Ceiling Fan
- Skylights
- Gas Log Fireplace
- Double Pane Windows
- Insulated Windows
- Sliding Doors
- Entrance Foyer
- Great Room
- Separate Formal Living Room
- Washer and Gas Dryer Hookup
Kitchen
- Breakfast Area or Nook
- Free-Standing Electric Range
- <<microwave>>
- Dishwasher
- Disposal
Flooring
- Laminate
- Tile
Bedrooms and Bathrooms
- 3 Bedrooms
- Walk-In Closet
- 2 Full Bathrooms
- Dual Sinks
- <<bathWSpaHydroMassageTubToken>>
- Separate Shower
Outdoor Features
- Covered patio or porch
Schools
- Rio Rancho High School
Utilities
- Refrigerated Cooling System
- Forced Air Heating System
- Heating System Uses Natural Gas
Community Details
- Association fees include common areas
- Built by Charter
- High Resort Village West Subdivision
Listing and Financial Details
- Assessor Parcel Number 1012069419173
Ownership History
Purchase Details
Home Financials for this Owner
Home Financials are based on the most recent Mortgage that was taken out on this home.Purchase Details
Home Financials for this Owner
Home Financials are based on the most recent Mortgage that was taken out on this home.Purchase Details
Home Financials for this Owner
Home Financials are based on the most recent Mortgage that was taken out on this home.Similar Homes in Rio Rancho, NM
Home Values in the Area
Average Home Value in this Area
Purchase History
| Date | Type | Sale Price | Title Company |
|---|---|---|---|
| Warranty Deed | -- | Fidelity Natl Title Ins Co | |
| Interfamily Deed Transfer | -- | Fidelity Natl Title Of Nm In | |
| Warranty Deed | -- | Fidelity Natl Title Of Nm In |
Mortgage History
| Date | Status | Loan Amount | Loan Type |
|---|---|---|---|
| Previous Owner | $16,900 | Stand Alone Second | |
| Previous Owner | $135,200 | New Conventional |
Property History
| Date | Event | Price | Change | Sq Ft Price |
|---|---|---|---|---|
| 07/20/2017 07/20/17 | Sold | -- | -- | -- |
| 05/26/2017 05/26/17 | Pending | -- | -- | -- |
| 04/14/2017 04/14/17 | For Sale | $185,000 | +6.4% | $116 / Sq Ft |
| 04/21/2014 04/21/14 | Sold | -- | -- | -- |
| 03/15/2014 03/15/14 | Pending | -- | -- | -- |
| 01/11/2014 01/11/14 | For Sale | $173,900 | -1.2% | $109 / Sq Ft |
| 06/13/2013 06/13/13 | Sold | -- | -- | -- |
| 05/20/2013 05/20/13 | Pending | -- | -- | -- |
| 05/02/2013 05/02/13 | For Sale | $176,000 | -- | $110 / Sq Ft |
Tax History Compared to Growth
Tax History
| Year | Tax Paid | Tax Assessment Tax Assessment Total Assessment is a certain percentage of the fair market value that is determined by local assessors to be the total taxable value of land and additions on the property. | Land | Improvement |
|---|---|---|---|---|
| 2024 | $1,987 | $54,712 | $12,749 | $41,963 |
| 2023 | $1,987 | $56,354 | $10,712 | $45,642 |
| 2022 | $1,927 | $56,354 | $10,305 | $46,049 |
| 2021 | $2,159 | $59,785 | $10,305 | $49,480 |
| 2020 | $2,094 | $58,044 | $0 | $0 |
| 2019 | $2,120 | $56,354 | $0 | $0 |
| 2018 | $1,936 | $54,713 | $0 | $0 |
| 2017 | $1,824 | $52,221 | $0 | $0 |
| 2016 | $1,984 | $50,700 | $0 | $0 |
| 2014 | $1,801 | $49,607 | $0 | $0 |
| 2013 | -- | $54,245 | $9,106 | $45,139 |
Agents Affiliated with this Home
-
Moses Perez

Seller's Agent in 2017
Moses Perez
The M Real Estate Group
(505) 307-9997
92 Total Sales
-
Jean Kolysko

Buyer's Agent in 2017
Jean Kolysko
Coldwell Banker Legacy
(505) 896-0237
194 Total Sales
-
Nancy Bashore

Seller's Agent in 2014
Nancy Bashore
RE/MAX
(505) 681-4104
114 Total Sales
-
Tracee Nicholson
T
Buyer's Agent in 2014
Tracee Nicholson
Berkshire Hathaway NM Prop
(505) 610-6457
2 Total Sales
-
M
Seller's Agent in 2013
Martha Greenleaf
Coldwell Banker Legacy
Map
Source: Southwest MLS (Greater Albuquerque Association of REALTORS®)
MLS Number: 805225
APN: 1-012-069-419-173
- 571 Hermit Falls Dr SE
- 275 Chaparral Loop SE
- 240 Nicklaus Dr SE
- 552 Hermit Falls Dr SE
- 2775 W Island Dr SE
- 705 Lakeview Cir SE
- 589 Diez Y Ocho Ct SE
- 0 Tbd Unit 1055177
- 3220 Greystone Ct SE
- 3204 Greystone Ct SE
- 653 Renaissance Loop SE
- 620 Renaissance Loop SE
- 3136 Renaissance Loop SE
- 640 Renaissance Loop SE
- 3124 Renaissance Dr SE
- 180 High Ridge Trail SE
- 3425 Calle Suenos SE
- 564 Nicklaus Dr SE
- 3424 Calle Suenos SE
- 831 Country Club Dr SE Unit 2F
