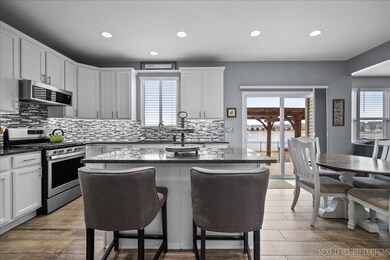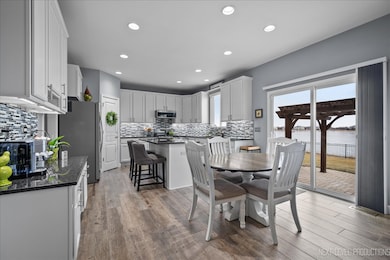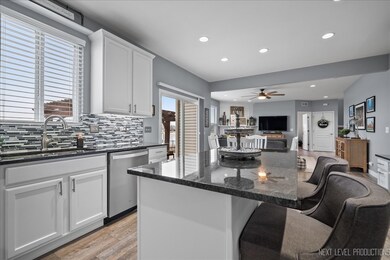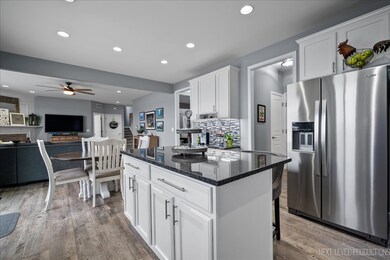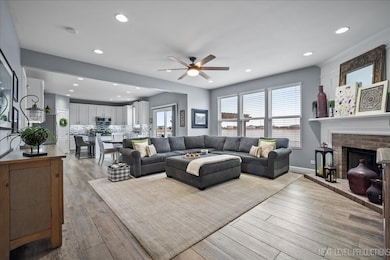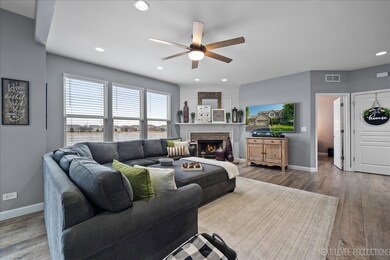
204 Chapin Way Oswego, IL 60543
North Oswego NeighborhoodHighlights
- Water Views
- Home fronts a pond
- Landscaped Professionally
- Oswego East High School Rated A-
- Open Floorplan
- Mature Trees
About This Home
As of April 2025Updated & Like-New Prescott Mill Home With Premium Waterfront Location Features Open Floorplan With Upgraded Kitchen, Formal Dining Room, 1st Floor Office, 3 Car Garage, Full Basement & Many Newer "Big Ticket" Items. Entertain In Your Eat-In Kitchen With Granite Countertops, 42" White Cabinets With Crown Molding & Under-Cabinet Lighting, Beautiful Tiled Backsplash, Island/Breakfast Bar, Coffee Bar, Butler's Pantry, Recessed Lighting & Porcelain Plank Tile Flooring Throughout the 1st Floor. Relax In The Bright & Captivating Family Room Boasting Elegant Woodburning Fireplace & Incredible Waterfront Views. Formal Dining Room, Sitting/Living Room, Private Office, Laundry Room & 2-Story Foyer Complete 1st Floor. Unwind In The Spacious Primary Suite With Vaulted Ceiling, Sitting Area, 2 Large Walk-In Closets, Soaking Tub, Separate Walk-In Tiled Shower & Updated Porcelain Plank Tile Flooring In Primary Bathroom. Desirable 1400 Sq. Ft. Basement Is Framed Out With Roughed-In Bathroom & Just Awaits Finishing. Enjoy Your Remarkable Backyard Retreat With Beautiful Brick Paver Patio, Pergola, Firepit, Fully Fenced & One Of The Best Views In The Neighborhood. Updates Include Roof (2019) with 30-year warranty, Furnace & A/C (2024), Driveway (2023), All Appliances (2018), Sump Pump (2020), Ejector Pump (2020), Remodeled Kitchen & Bathrooms, Porcelain Plank Tile Flooring, Carpeting, Walls/Ceilings/Doors/Moulding Painted, Window Treatments, Landscaping, Security System & Electrical Hookup For Generator. Sought-After Prescott Mill Features 46 Acre Park With Playground, Walking Trail & Scenic Prairie Wetlands. Top Ranked Oswego Schools.
Last Agent to Sell the Property
Century 21 Integra License #471019615 Listed on: 02/12/2025

Home Details
Home Type
- Single Family
Est. Annual Taxes
- $11,997
Year Built
- Built in 2007
Lot Details
- 10,019 Sq Ft Lot
- Lot Dimensions are 79x122x85x120
- Home fronts a pond
- Fenced
- Landscaped Professionally
- Paved or Partially Paved Lot
- Mature Trees
HOA Fees
- $39 Monthly HOA Fees
Parking
- 3 Car Garage
- Driveway
- Parking Included in Price
Home Design
- Traditional Architecture
- Asphalt Roof
- Concrete Perimeter Foundation
Interior Spaces
- 2,834 Sq Ft Home
- 2-Story Property
- Open Floorplan
- Built-In Features
- Dry Bar
- Ceiling Fan
- Wood Burning Fireplace
- Fireplace With Gas Starter
- Entrance Foyer
- Family Room with Fireplace
- Living Room
- Breakfast Room
- Formal Dining Room
- Home Office
- Water Views
- Unfinished Attic
Kitchen
- Range
- Microwave
- Dishwasher
- Stainless Steel Appliances
- Granite Countertops
- Disposal
Flooring
- Partially Carpeted
- Porcelain Tile
Bedrooms and Bathrooms
- 4 Bedrooms
- 4 Potential Bedrooms
- Walk-In Closet
- Dual Sinks
- Soaking Tub
- Separate Shower
Laundry
- Laundry Room
- Laundry on main level
- Dryer
- Washer
- Sink Near Laundry
Basement
- Basement Fills Entire Space Under The House
- Sump Pump
Home Security
- Home Security System
- Storm Screens
- Carbon Monoxide Detectors
Schools
- Southbury Elementary School
- Murphy Junior High School
- Oswego East High School
Utilities
- Forced Air Heating and Cooling System
- Heating System Uses Natural Gas
- Gas Water Heater
- Water Softener is Owned
- Cable TV Available
Additional Features
- Brick Porch or Patio
- Property is near a park
Community Details
- Bill Lopina Association, Phone Number (815) 744-6822
- Prescott Mill Subdivision, Rockport Floorplan
- Property managed by AMG
- Community Lake
Listing and Financial Details
- Homeowner Tax Exemptions
Ownership History
Purchase Details
Home Financials for this Owner
Home Financials are based on the most recent Mortgage that was taken out on this home.Purchase Details
Purchase Details
Home Financials for this Owner
Home Financials are based on the most recent Mortgage that was taken out on this home.Purchase Details
Purchase Details
Home Financials for this Owner
Home Financials are based on the most recent Mortgage that was taken out on this home.Similar Homes in Oswego, IL
Home Values in the Area
Average Home Value in this Area
Purchase History
| Date | Type | Sale Price | Title Company |
|---|---|---|---|
| Deed | $550,000 | Old Republic Title | |
| Quit Claim Deed | -- | -- | |
| Deed | $345,000 | Affinity Title Services Llc | |
| Interfamily Deed Transfer | -- | None Available | |
| Warranty Deed | $384,000 | Pulte Midwest Title South |
Mortgage History
| Date | Status | Loan Amount | Loan Type |
|---|---|---|---|
| Open | $561,825 | VA | |
| Previous Owner | $151,844 | New Conventional | |
| Previous Owner | $145,000 | New Conventional | |
| Previous Owner | $289,300 | New Conventional | |
| Previous Owner | $306,000 | Unknown | |
| Previous Owner | $303,240 | Purchase Money Mortgage |
Property History
| Date | Event | Price | Change | Sq Ft Price |
|---|---|---|---|---|
| 04/01/2025 04/01/25 | Sold | $550,000 | 0.0% | $194 / Sq Ft |
| 02/16/2025 02/16/25 | For Sale | $550,000 | +59.4% | $194 / Sq Ft |
| 08/06/2018 08/06/18 | Sold | $345,000 | -1.1% | $122 / Sq Ft |
| 06/27/2018 06/27/18 | Pending | -- | -- | -- |
| 05/31/2018 05/31/18 | For Sale | $349,000 | -- | $123 / Sq Ft |
Tax History Compared to Growth
Tax History
| Year | Tax Paid | Tax Assessment Tax Assessment Total Assessment is a certain percentage of the fair market value that is determined by local assessors to be the total taxable value of land and additions on the property. | Land | Improvement |
|---|---|---|---|---|
| 2024 | $12,634 | $162,999 | $32,549 | $130,450 |
| 2023 | $11,196 | $142,982 | $28,552 | $114,430 |
| 2022 | $11,196 | $129,983 | $25,956 | $104,027 |
| 2021 | $11,133 | $124,984 | $24,958 | $100,026 |
| 2020 | $10,789 | $120,177 | $23,998 | $96,179 |
| 2019 | $10,237 | $112,643 | $23,998 | $88,645 |
| 2018 | $11,152 | $117,032 | $31,679 | $85,353 |
| 2017 | $11,205 | $115,303 | $31,211 | $84,092 |
| 2016 | $11,019 | $111,945 | $30,302 | $81,643 |
| 2015 | $10,758 | $104,622 | $28,320 | $76,302 |
| 2014 | -- | $100,598 | $27,231 | $73,367 |
| 2013 | -- | $101,614 | $27,506 | $74,108 |
Agents Affiliated with this Home
-
N
Seller's Agent in 2025
Nathan Brown
Century 21 Integra
-
P
Buyer's Agent in 2025
Paula Schatz
Realty Executives
-
C
Buyer's Agent in 2018
Cassandra Dunn
Berkshire Hathaway HomeServices Chicago
Map
Source: Midwest Real Estate Data (MRED)
MLS Number: 12289521
APN: 03-12-404-003

