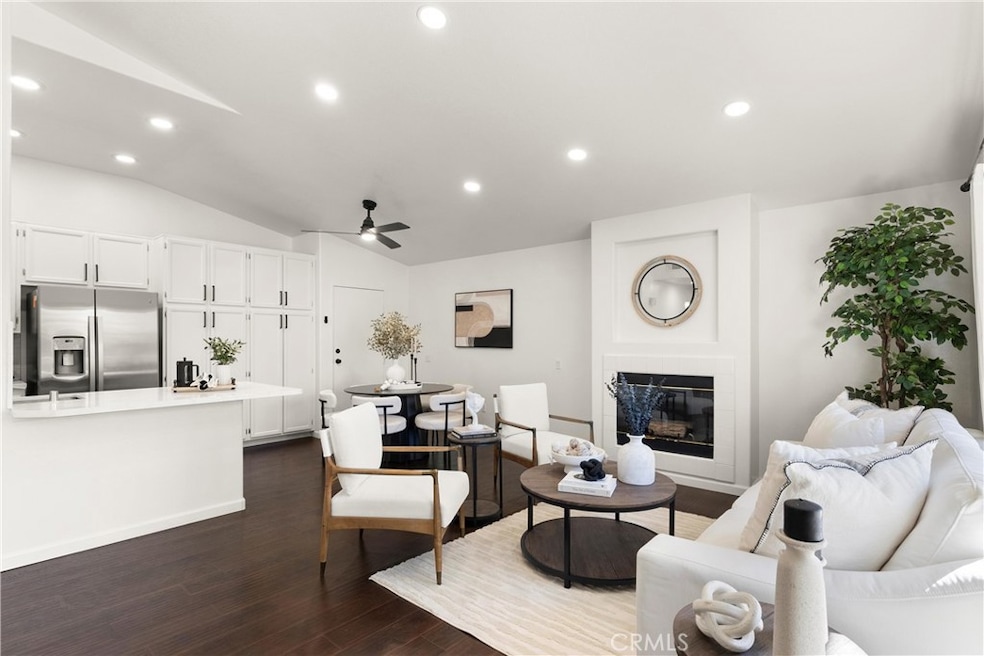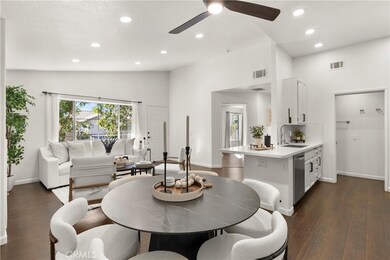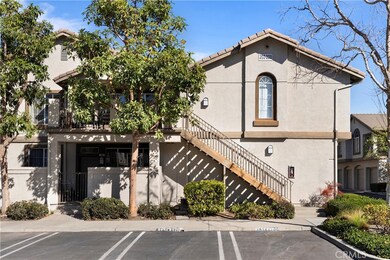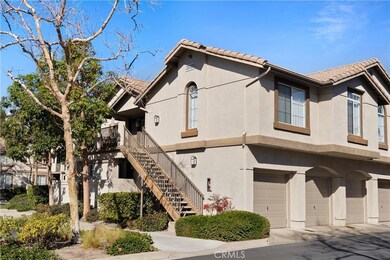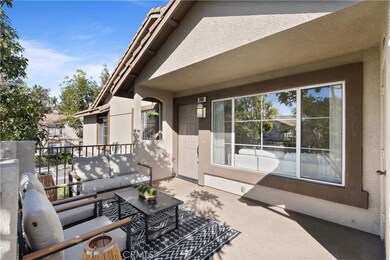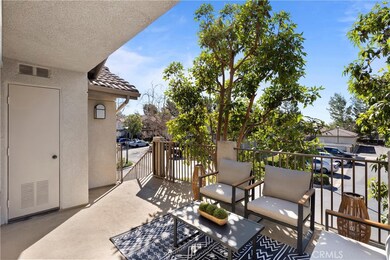
204 Chaumont Cir Foothill Ranch, CA 92610
Highlights
- No Units Above
- High Ceiling
- Community Pool
- Foothill Ranch Elementary School Rated A
- Quartz Countertops
- Open to Family Room
About This Home
As of March 2025Beautifully renovated 3-bedroom, 2-bathroom condo located in the desirable Salerno community of Foothill Ranch. Offering over 1,150 square feet of thoughtfully designed living space, this second-level end unit is move-in ready and waiting for you to call it home. This light and bright condo features recessed lighting, new water heater, renovated floor, and an abundance of windows that fill the space with natural light. The modern kitchen is equipped with sleek quartz countertops, white cabinetry, and a reverse osmosis water system. The spacious renovated primary bedroom includes a massive walk-in closet and separate bathroom with a large shower. and plenty of space for your furniture! Enjoy functionality with in-unit full-size laundry that adds convenience to your daily routine and a direct garage access. In addition to the garage you also have an additional assigned parking space! Step outside to a large front patio, perfect for entertaining or unwinding after a long day. Nestled in a prime location, this home is just moments from top-rated schools, premier shopping, and a variety of hiking trails, offering the perfect balance of convenience and outdoor adventure. Don’t miss the opportunity to own this beautifully updated home in the heart of Foothill Ranch.
Last Agent to Sell the Property
eXp Realty of California Inc Brokerage Phone: 949-468-7929 License #01868634 Listed on: 01/22/2025

Co-Listed By
Samira Abascal
eXp Realty of California Inc Brokerage Phone: 949-468-7929 License #01931693
Property Details
Home Type
- Condominium
Est. Annual Taxes
- $3,097
Year Built
- Built in 1995
Lot Details
- No Units Above
- End Unit
- Two or More Common Walls
- Density is up to 1 Unit/Acre
HOA Fees
Parking
- 1 Car Attached Garage
- 1 Open Parking Space
Interior Spaces
- 1,152 Sq Ft Home
- 1-Story Property
- High Ceiling
- Ceiling Fan
- Recessed Lighting
- Family Room Off Kitchen
- Living Room with Fireplace
Kitchen
- Open to Family Room
- Eat-In Kitchen
- Breakfast Bar
- Gas Range
- Free-Standing Range
- Microwave
- Dishwasher
- Quartz Countertops
Bedrooms and Bathrooms
- 3 Main Level Bedrooms
- Remodeled Bathroom
- 2 Full Bathrooms
- Quartz Bathroom Countertops
- Bathtub with Shower
- Walk-in Shower
- Exhaust Fan In Bathroom
Laundry
- Laundry Room
- Washer and Gas Dryer Hookup
Outdoor Features
- Exterior Lighting
Schools
- Foothill Ranch Elementary School
- Rancho Santa Margarita Middle School
- Trabucco Hills High School
Utilities
- Forced Air Heating and Cooling System
- Water Heater
- Phone Available
- Cable TV Available
Listing and Financial Details
- Tax Lot 9
- Tax Tract Number 13587
- Assessor Parcel Number 93911314
- $59 per year additional tax assessments
Community Details
Overview
- 210 Units
- Salerno Association, Phone Number (949) 716-3994
- First Service Association, Phone Number (800) 428-5588
- Powerstone HOA
- Salerno Subdivision
Recreation
- Community Pool
- Community Spa
Ownership History
Purchase Details
Home Financials for this Owner
Home Financials are based on the most recent Mortgage that was taken out on this home.Purchase Details
Home Financials for this Owner
Home Financials are based on the most recent Mortgage that was taken out on this home.Purchase Details
Home Financials for this Owner
Home Financials are based on the most recent Mortgage that was taken out on this home.Purchase Details
Home Financials for this Owner
Home Financials are based on the most recent Mortgage that was taken out on this home.Purchase Details
Home Financials for this Owner
Home Financials are based on the most recent Mortgage that was taken out on this home.Similar Homes in the area
Home Values in the Area
Average Home Value in this Area
Purchase History
| Date | Type | Sale Price | Title Company |
|---|---|---|---|
| Grant Deed | $750,000 | Lawyers Title Company | |
| Grant Deed | -- | Fidelity National Title | |
| Grant Deed | -- | Fidelity National Title | |
| Grant Deed | $610,000 | Wfg National Title | |
| Deed | -- | Wfg National Title | |
| Grant Deed | $200,000 | Orange Coast Title | |
| Grant Deed | $133,000 | First American Title Ins Co |
Mortgage History
| Date | Status | Loan Amount | Loan Type |
|---|---|---|---|
| Open | $370,000 | New Conventional | |
| Previous Owner | $426,000 | New Conventional | |
| Previous Owner | $427,000 | New Conventional | |
| Previous Owner | $261,000 | New Conventional | |
| Previous Owner | $261,000 | Unknown | |
| Previous Owner | $40,000 | Credit Line Revolving | |
| Previous Owner | $252,000 | Unknown | |
| Previous Owner | $163,300 | Unknown | |
| Previous Owner | $160,000 | No Value Available | |
| Previous Owner | $105,550 | No Value Available |
Property History
| Date | Event | Price | Change | Sq Ft Price |
|---|---|---|---|---|
| 03/07/2025 03/07/25 | Sold | $750,000 | +1.4% | $651 / Sq Ft |
| 01/22/2025 01/22/25 | For Sale | $739,900 | +21.3% | $642 / Sq Ft |
| 02/13/2024 02/13/24 | Sold | $610,000 | 0.0% | $553 / Sq Ft |
| 01/22/2024 01/22/24 | For Sale | $610,000 | 0.0% | $553 / Sq Ft |
| 10/02/2018 10/02/18 | Rented | $2,500 | 0.0% | -- |
| 07/31/2018 07/31/18 | For Rent | $2,500 | -- | -- |
Tax History Compared to Growth
Tax History
| Year | Tax Paid | Tax Assessment Tax Assessment Total Assessment is a certain percentage of the fair market value that is determined by local assessors to be the total taxable value of land and additions on the property. | Land | Improvement |
|---|---|---|---|---|
| 2024 | $3,097 | $295,450 | $155,787 | $139,663 |
| 2023 | $3,024 | $289,657 | $152,732 | $136,925 |
| 2022 | $2,971 | $283,978 | $149,737 | $134,241 |
| 2021 | $2,642 | $278,410 | $146,801 | $131,609 |
| 2020 | $2,886 | $275,556 | $145,296 | $130,260 |
| 2019 | $2,828 | $270,153 | $142,447 | $127,706 |
| 2018 | $2,776 | $264,856 | $139,654 | $125,202 |
| 2017 | $2,720 | $259,663 | $136,915 | $122,748 |
| 2016 | $2,983 | $254,572 | $134,230 | $120,342 |
| 2015 | $2,969 | $250,749 | $132,214 | $118,535 |
| 2014 | $3,192 | $245,838 | $129,624 | $116,214 |
Agents Affiliated with this Home
-
Steven Hurd

Seller's Agent in 2025
Steven Hurd
eXp Realty of California Inc
(949) 247-6484
4 in this area
72 Total Sales
-
S
Seller Co-Listing Agent in 2025
Samira Abascal
eXp Realty of California Inc
(888) 584-9427
3 in this area
36 Total Sales
-
Shawna Foster
S
Buyer's Agent in 2025
Shawna Foster
Coldwell Banker Realty
(949) 227-1118
1 in this area
58 Total Sales
-
Mark Petras

Seller's Agent in 2024
Mark Petras
Allison James Estates & Homes
(951) 704-3139
1 in this area
15 Total Sales
-

Seller's Agent in 2018
Marlene Waterhouse
Prestige Coastal Real Estate, Inc.
(949) 419-2900
1 in this area
24 Total Sales
Map
Source: California Regional Multiple Listing Service (CRMLS)
MLS Number: OC25015447
APN: 939-113-14
- 195 Chaumont Cir
- 19431 Rue de Valore Unit 5C
- 19431 Rue de Valore Unit 41I
- 19431 Rue de Valore Unit 1G
- 19431 Rue de Valore Unit 39D
- 369 Chaumont Cir
- 20 Beaulieu Ln
- 17 Marseille Way
- 335 Chaumont Cir
- 8 Chatri Cir
- 42 Parterre Ave
- 16 Vitale Ln
- 14 Celonova Place
- 56 Tessera Ave
- 38 Tessera Ave
- 20 Flores
- 115 Primrose Dr
- 136 Primrose Dr
- 55 Fairfield
- 305 Blackrock
