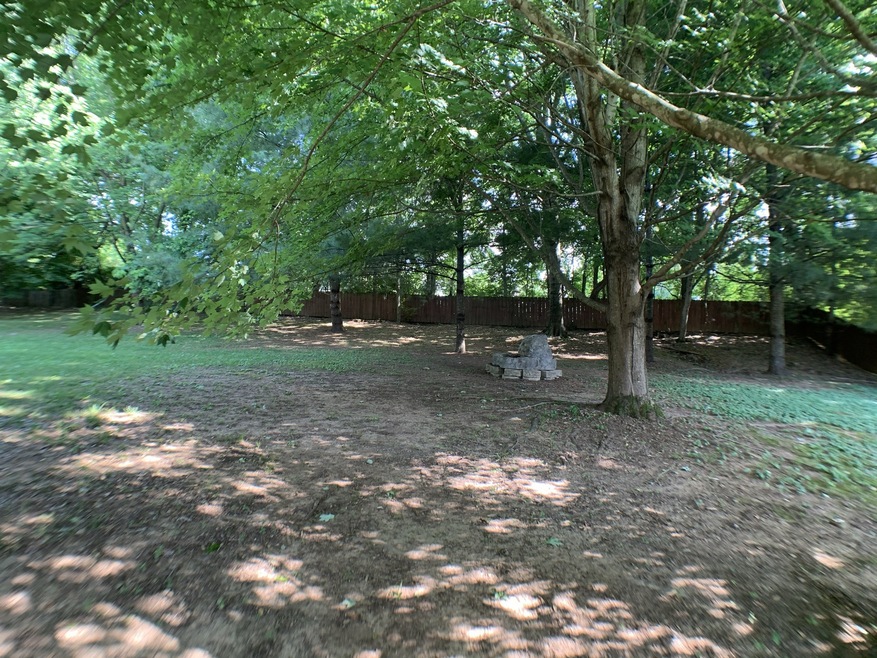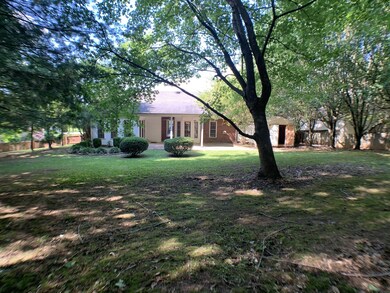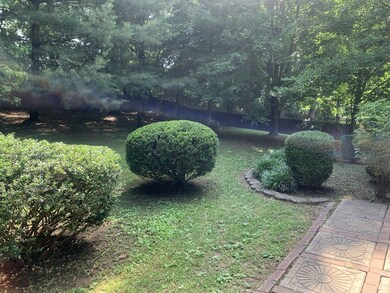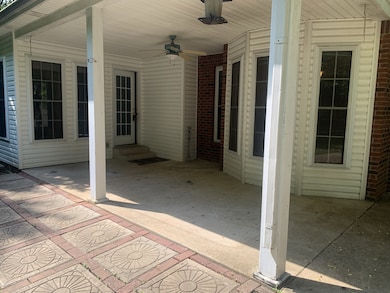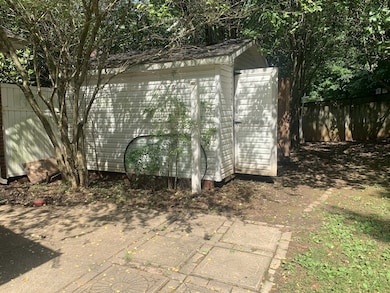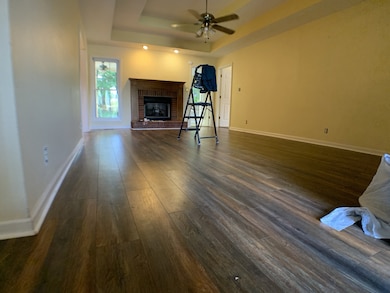
204 Cody Ct Clarksville, TN 37043
Highlights
- Golf Course Community
- Contemporary Architecture
- Separate Formal Living Room
- St. Bethlehem Elementary School Rated A-
- 1 Fireplace
- No HOA
About This Home
As of July 2022Located on culdesac in a quiet neighborhood walking distance to Dunbar Cave. Mature trees offer privacy, sturdy storage shed with a fenced backyard. Has a sunroom and a bonus room, formal dining room/office, LR w/ fireplace. Has 3 bedroom, 2 full bathroom and 2 car garage.
Last Agent to Sell the Property
Maria Shircel Realty, LLC License # 266556 Listed on: 06/15/2021
Home Details
Home Type
- Single Family
Est. Annual Taxes
- $2,207
Year Built
- Built in 2001
Lot Details
- 0.4 Acre Lot
- Back Yard Fenced
- Level Lot
Parking
- 2 Car Attached Garage
- 2 Carport Spaces
- Garage Door Opener
Home Design
- Contemporary Architecture
- Brick Exterior Construction
Interior Spaces
- 1,913 Sq Ft Home
- Property has 1 Level
- Ceiling Fan
- 1 Fireplace
- Separate Formal Living Room
- Crawl Space
- Fire and Smoke Detector
Kitchen
- Microwave
- Dishwasher
- Disposal
Flooring
- Carpet
- Laminate
Bedrooms and Bathrooms
- 3 Main Level Bedrooms
- 2 Full Bathrooms
Outdoor Features
- Covered patio or porch
- Outdoor Storage
Schools
- St Bethlehem Elementary School
- Rossview Middle School
- Rossview High School
Utilities
- Air Filtration System
- Central Heating
Listing and Financial Details
- Assessor Parcel Number 063056C C 02500 00006056B
Community Details
Overview
- No Home Owners Association
- Stafford Place Subdivision
Recreation
- Golf Course Community
- Community Pool
Ownership History
Purchase Details
Home Financials for this Owner
Home Financials are based on the most recent Mortgage that was taken out on this home.Purchase Details
Home Financials for this Owner
Home Financials are based on the most recent Mortgage that was taken out on this home.Purchase Details
Home Financials for this Owner
Home Financials are based on the most recent Mortgage that was taken out on this home.Purchase Details
Home Financials for this Owner
Home Financials are based on the most recent Mortgage that was taken out on this home.Purchase Details
Purchase Details
Purchase Details
Similar Homes in Clarksville, TN
Home Values in the Area
Average Home Value in this Area
Purchase History
| Date | Type | Sale Price | Title Company |
|---|---|---|---|
| Warranty Deed | $345,000 | Stewart Title Company | |
| Warranty Deed | $270,000 | Stewart Title Company | |
| Warranty Deed | $185,500 | -- | |
| Deed | $210,000 | -- | |
| Deed | $155,800 | -- | |
| Deed | -- | -- | |
| Deed | $20,000 | -- |
Mortgage History
| Date | Status | Loan Amount | Loan Type |
|---|---|---|---|
| Previous Owner | $260,732 | VA | |
| Previous Owner | $177,546 | VA | |
| Previous Owner | $140,000 | No Value Available |
Property History
| Date | Event | Price | Change | Sq Ft Price |
|---|---|---|---|---|
| 07/15/2022 07/15/22 | Sold | $345,000 | +3.0% | $152 / Sq Ft |
| 06/06/2022 06/06/22 | Pending | -- | -- | -- |
| 06/03/2022 06/03/22 | For Sale | $335,000 | +24.1% | $148 / Sq Ft |
| 07/23/2021 07/23/21 | Sold | $270,000 | +1.5% | $141 / Sq Ft |
| 06/17/2021 06/17/21 | Pending | -- | -- | -- |
| 06/15/2021 06/15/21 | For Sale | $266,000 | -- | $139 / Sq Ft |
Tax History Compared to Growth
Tax History
| Year | Tax Paid | Tax Assessment Tax Assessment Total Assessment is a certain percentage of the fair market value that is determined by local assessors to be the total taxable value of land and additions on the property. | Land | Improvement |
|---|---|---|---|---|
| 2024 | $2,707 | $90,850 | $0 | $0 |
| 2023 | $2,707 | $54,800 | $0 | $0 |
| 2022 | $2,313 | $55,225 | $0 | $0 |
| 2021 | $2,317 | $54,900 | $0 | $0 |
| 2020 | $2,207 | $54,900 | $0 | $0 |
| 2019 | $2,207 | $54,900 | $0 | $0 |
| 2018 | $2,198 | $43,475 | $0 | $0 |
| 2017 | $632 | $51,000 | $0 | $0 |
| 2016 | $1,566 | $51,000 | $0 | $0 |
| 2015 | $1,566 | $51,000 | $0 | $0 |
| 2014 | $2,121 | $51,000 | $0 | $0 |
| 2013 | $2,208 | $50,750 | $0 | $0 |
Agents Affiliated with this Home
-
Marion Jewell

Seller's Agent in 2022
Marion Jewell
Keller Williams Realty
(931) 320-0852
233 Total Sales
-
Wendi Potter

Buyer's Agent in 2022
Wendi Potter
Berkshire Hathaway HomeServices PenFed Realty
(931) 291-1617
54 Total Sales
-
Maria Shircel

Seller's Agent in 2021
Maria Shircel
Maria Shircel Realty, LLC
(931) 338-5650
61 Total Sales
Map
Source: Realtracs
MLS Number: 2263194
APN: 056C-C-025.00
- 295 Cheshire Rd
- 208 E Old Trenton Rd
- 323 Dunbar Cave Rd
- 332 Old Dunbar Cave Rd
- 1851 Waters Edge Dr
- 302 Dunbar Dell Rd
- 1234 Dunbar Dell Rd
- 15 Bond St
- 2141 Sanders Rd
- 19 Garth Dr
- 334 Idaho Springs Rd
- 345 Lockert Place
- 14 Dunbar
- 407 Idaho Springs Rd
- 407 Sugar Tree Dr
- 226 Fairview Ln
- 241 Blair Dr
- 319-1/2 Welchwood Dr
- 318 Ridgeland Dr
- 247 Jeffery Dr
