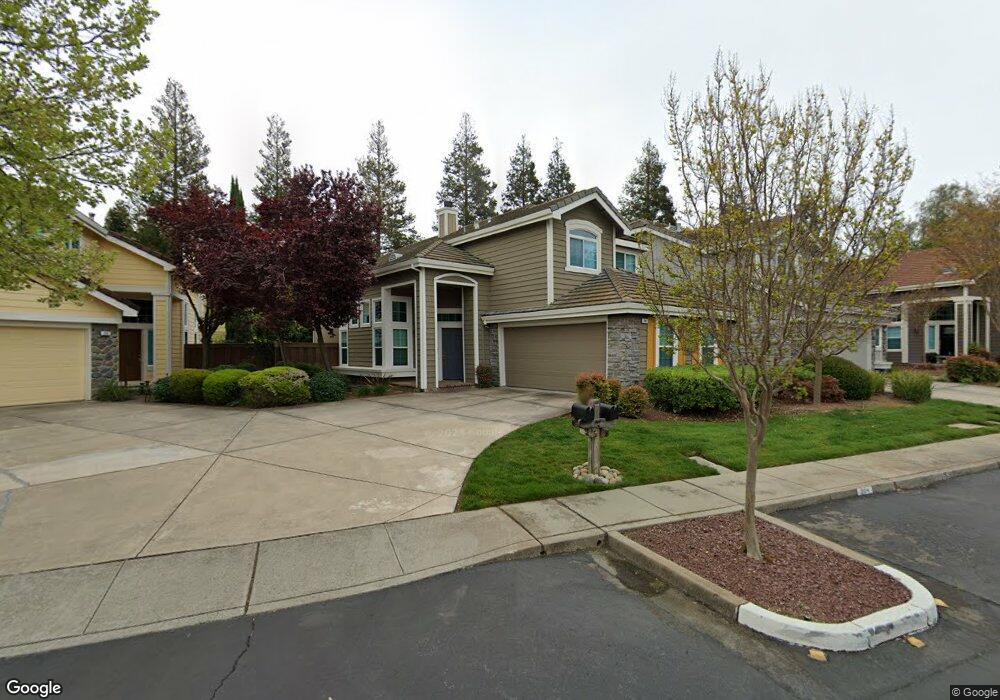204 Condor Way Clayton, CA 94517
Estimated Value: $913,503 - $1,079,000
3
Beds
3
Baths
1,639
Sq Ft
$599/Sq Ft
Est. Value
About This Home
This home is located at 204 Condor Way, Clayton, CA 94517 and is currently estimated at $982,126, approximately $599 per square foot. 204 Condor Way is a home located in Contra Costa County with nearby schools including Mt. Diablo Elementary School, Diablo View Middle School, and College Park High School.
Ownership History
Date
Name
Owned For
Owner Type
Purchase Details
Closed on
Mar 12, 2018
Sold by
Grebe Sarah W and Agoncillo Sarah W
Bought by
Sherman Steve R and Sherman Laura J
Current Estimated Value
Home Financials for this Owner
Home Financials are based on the most recent Mortgage that was taken out on this home.
Original Mortgage
$366,000
Outstanding Balance
$263,150
Interest Rate
4.22%
Mortgage Type
New Conventional
Estimated Equity
$718,976
Purchase Details
Closed on
Dec 20, 2013
Sold by
Agoncillo Sarah W and Agoncillo Archimedes
Bought by
Agoncillo Sarah W
Home Financials for this Owner
Home Financials are based on the most recent Mortgage that was taken out on this home.
Original Mortgage
$312,500
Interest Rate
4.32%
Mortgage Type
New Conventional
Purchase Details
Closed on
Jan 30, 1998
Sold by
Agoncillo Archimedes W and Agoncillo Sarah W
Bought by
Agoncillo Archimedes and Agoncillo Sarah F
Home Financials for this Owner
Home Financials are based on the most recent Mortgage that was taken out on this home.
Original Mortgage
$225,500
Interest Rate
6.95%
Mortgage Type
Purchase Money Mortgage
Purchase Details
Closed on
Dec 22, 1994
Sold by
The Presley Companies
Bought by
Agoncillo Archimedes and Agoncillo Sarah W
Home Financials for this Owner
Home Financials are based on the most recent Mortgage that was taken out on this home.
Original Mortgage
$224,650
Interest Rate
5.37%
Mortgage Type
Purchase Money Mortgage
Create a Home Valuation Report for This Property
The Home Valuation Report is an in-depth analysis detailing your home's value as well as a comparison with similar homes in the area
Home Values in the Area
Average Home Value in this Area
Purchase History
| Date | Buyer | Sale Price | Title Company |
|---|---|---|---|
| Sherman Steve R | $750,000 | Old Republic Title Company | |
| Agoncillo Sarah W | -- | Orange Coast Title Company | |
| Agoncillo Archimedes | $113,000 | American Title Co | |
| Agoncillo Archimedes | $250,000 | North American Title Co |
Source: Public Records
Mortgage History
| Date | Status | Borrower | Loan Amount |
|---|---|---|---|
| Open | Sherman Steve R | $366,000 | |
| Previous Owner | Agoncillo Sarah W | $312,500 | |
| Previous Owner | Agoncillo Archimedes | $225,500 | |
| Previous Owner | Agoncillo Archimedes | $224,650 |
Source: Public Records
Tax History
| Year | Tax Paid | Tax Assessment Tax Assessment Total Assessment is a certain percentage of the fair market value that is determined by local assessors to be the total taxable value of land and additions on the property. | Land | Improvement |
|---|---|---|---|---|
| 2025 | $11,039 | $853,364 | $475,609 | $377,755 |
| 2024 | $10,324 | $836,633 | $466,284 | $370,349 |
| 2023 | $10,324 | $820,230 | $457,142 | $363,088 |
| 2022 | $10,254 | $804,148 | $448,179 | $355,969 |
| 2021 | $10,057 | $788,382 | $439,392 | $348,990 |
| 2019 | $9,985 | $765,000 | $426,360 | $338,640 |
| 2018 | $5,380 | $368,893 | $182,307 | $186,586 |
| 2017 | $5,205 | $361,661 | $178,733 | $182,928 |
| 2016 | $5,059 | $354,571 | $175,229 | $179,342 |
| 2015 | $4,990 | $349,246 | $172,597 | $176,649 |
| 2014 | $4,898 | $342,406 | $169,217 | $173,189 |
Source: Public Records
Map
Nearby Homes
- 4605 Keller Ridge Dr
- 1921 Eagle Peak Ave Unit 28
- 376 Blue Oak Ln
- 57 Karkin Place
- 35 Jalalon Place
- 1295 Shell Cir Unit 1
- 1280 Shell Cir
- 5465 Preston Ct
- 3056 Windmill Canyon Dr
- 1833 Camino Estrada
- 50 Nottingham Place
- 2063 Bluerock Ct
- 1105 Peacock Creek Dr
- 102 Forest Hill Dr
- 5450 Kirkwood Dr Unit H3
- 5900 High St
- 5460 Concord Blvd Unit E4
- 5450 Concord Blvd Unit M3
- 5817 Mitchell Canyon Ct
- 1833 Helena Dr
- 202 Condor Way
- 208 Condor Way
- 210 Condor Way
- 305 Condor Place Unit 54
- 401 Condor Place
- 301 Condor Place Unit 55
- 307 Condor Place Unit 53
- 212 Condor Way
- 303 Condor Place
- 403 Condor Place Unit 51
- 207 Condor Place Unit 57
- 405 Condor Place
- 205 Condor Place
- 407 Condor Place Unit 50
- 201 Condor Place
- 214 Condor Way
- 203 Condor Place
- 501 Condor Place
- 603 Condor Place Unit 44
- 216 Condor Way
