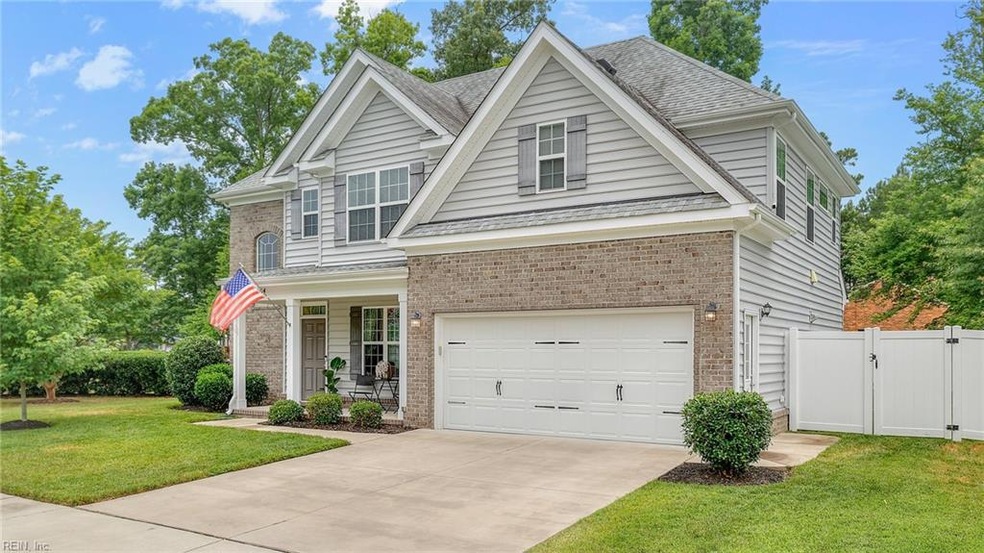
204 Creston Ct Chesapeake, VA 23323
Deep Creek-Portsmouth NeighborhoodHighlights
- Contemporary Architecture
- Main Floor Bedroom
- Breakfast Area or Nook
- Deep Creek Central Elementary School Rated A-
- Screened Porch
- Walk-In Closet
About This Home
As of August 2024Immaculate 5 bedroom, 3 bathroom 2540 sq. ft. home in Chesapeake's highly desired Grassfield school district. Built in 2018, this property has been lovingly cared for and updated by the current owners. First floor features a large fireside living room which opens up to the beautiful, spacious chefs kitchen w/ quartz countertops/tile backsplash/stainless appliance package/loads of counter-cabinet space/wine fridge. The sun lit dining room and first floor bedroom w/ full bath round out the first floor offerings. On the second level you will find the laundry room, 4 large bedrooms, including the primary owners suite w/ separate sitting area/walk-in closet/well appointed en-suite bath w/ tile shower, freestanding soaking tub, stone countertops. The fenced in backyard w/ screened porch is a wonderful space to entertain/relax. Recent updates include new LVP, carpet on stairs, new paint, epoxy garage floor. Great neighborhood, great location w/ easy access to all of Hampton Roads.
Last Agent to Sell the Property
Keller Williams Coastal Virginia Chesapeake Listed on: 06/28/2024

Home Details
Home Type
- Single Family
Est. Annual Taxes
- $4,995
Year Built
- Built in 2018
Lot Details
- Privacy Fence
- Back Yard Fenced
- Property is zoned R15S
HOA Fees
- $45 Monthly HOA Fees
Home Design
- Contemporary Architecture
- Transitional Architecture
- Brick Exterior Construction
- Slab Foundation
- Asphalt Shingled Roof
- Vinyl Siding
Interior Spaces
- 2,540 Sq Ft Home
- 2-Story Property
- Ceiling Fan
- Gas Fireplace
- Entrance Foyer
- Screened Porch
- Pull Down Stairs to Attic
- Home Security System
Kitchen
- Breakfast Area or Nook
- Gas Range
- Microwave
- Dishwasher
- Disposal
Flooring
- Laminate
- Ceramic Tile
Bedrooms and Bathrooms
- 5 Bedrooms
- Main Floor Bedroom
- En-Suite Primary Bedroom
- Walk-In Closet
- 3 Full Bathrooms
Laundry
- Dryer
- Washer
Parking
- 2 Car Attached Garage
- Garage Door Opener
- Driveway
- On-Street Parking
Outdoor Features
- Patio
Schools
- Deep Creek Central Elementary School
- Hugo A. Owens Middle School
- Grassfield High School
Utilities
- Forced Air Zoned Heating and Cooling System
- Heating System Uses Natural Gas
- Gas Water Heater
- Cable TV Available
Community Details
- Brabble Shores Subdivision
- On-Site Maintenance
Ownership History
Purchase Details
Home Financials for this Owner
Home Financials are based on the most recent Mortgage that was taken out on this home.Purchase Details
Purchase Details
Purchase Details
Home Financials for this Owner
Home Financials are based on the most recent Mortgage that was taken out on this home.Similar Homes in Chesapeake, VA
Home Values in the Area
Average Home Value in this Area
Purchase History
| Date | Type | Sale Price | Title Company |
|---|---|---|---|
| Bargain Sale Deed | $595,000 | Fidelity National Title | |
| Bargain Sale Deed | $550,000 | Fidelity National Title | |
| Interfamily Deed Transfer | -- | None Available | |
| Warranty Deed | $405,000 | Attorney |
Mortgage History
| Date | Status | Loan Amount | Loan Type |
|---|---|---|---|
| Open | $595,000 | VA | |
| Previous Owner | $324,000 | New Conventional |
Property History
| Date | Event | Price | Change | Sq Ft Price |
|---|---|---|---|---|
| 06/26/2025 06/26/25 | Price Changed | $625,000 | -3.8% | $246 / Sq Ft |
| 06/20/2025 06/20/25 | For Sale | $650,000 | +9.2% | $256 / Sq Ft |
| 08/19/2024 08/19/24 | Sold | $595,000 | +0.9% | $234 / Sq Ft |
| 07/29/2024 07/29/24 | Pending | -- | -- | -- |
| 06/28/2024 06/28/24 | For Sale | $589,500 | -- | $232 / Sq Ft |
Tax History Compared to Growth
Tax History
| Year | Tax Paid | Tax Assessment Tax Assessment Total Assessment is a certain percentage of the fair market value that is determined by local assessors to be the total taxable value of land and additions on the property. | Land | Improvement |
|---|---|---|---|---|
| 2024 | $5,503 | $544,900 | $180,000 | $364,900 |
| 2023 | $4,995 | $494,600 | $150,000 | $344,600 |
| 2022 | $4,695 | $464,900 | $140,000 | $324,900 |
| 2021 | $4,217 | $401,600 | $125,000 | $276,600 |
| 2020 | $4,074 | $388,000 | $125,000 | $263,000 |
| 2019 | $4,048 | $385,500 | $125,000 | $260,500 |
| 2018 | $1,155 | $110,000 | $110,000 | $0 |
| 2017 | $1,313 | $125,000 | $125,000 | $0 |
| 2016 | $1,313 | $125,000 | $125,000 | $0 |
| 2015 | $1,155 | $110,000 | $110,000 | $0 |
Agents Affiliated with this Home
-
Hillary Kaufman

Seller's Agent in 2025
Hillary Kaufman
Swell Real Estate Co.
1 in this area
123 Total Sales
-
Brad Rosenberg

Seller's Agent in 2024
Brad Rosenberg
Keller Williams Coastal Virginia Chesapeake
(757) 714-2692
4 in this area
118 Total Sales
Map
Source: Real Estate Information Network (REIN)
MLS Number: 10540453
APN: 0343025000340
- 218 Dunway Ln
- 219 Dunway Ln
- .181AC Shipyard Rd
- 2021 Burson Dr
- 2009 Shipyard Rd
- 2146 Kingsley Ln
- 2057 Burson Dr
- 2304 Shipyard Rd
- 1949 Lemonwood Rd
- 2301 Broadnax Dr
- 1941 Beechwood Rd
- 2405 Broadnax Cir
- 2416 Broadnax Cir
- 1853 Rockwood Dr
- 2084 Millville Rd
- 2425 Annie Cir
- 2505 Calonia Arch
- 2309 Eagle Dr
- 1951 Flintshire Dr
- 2702 Cedar Rd
