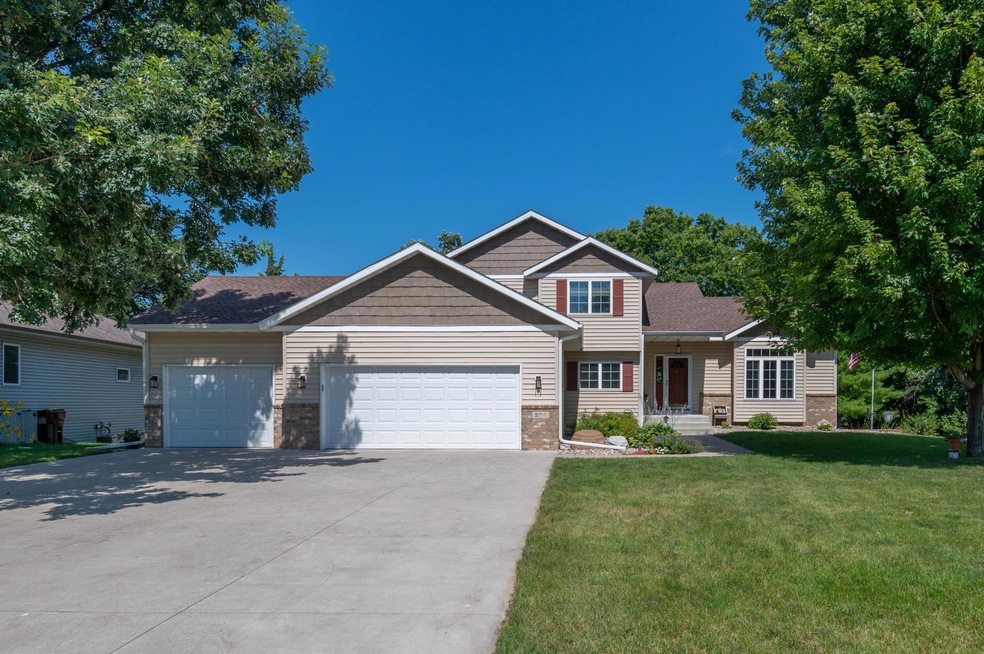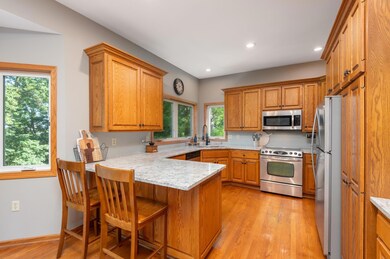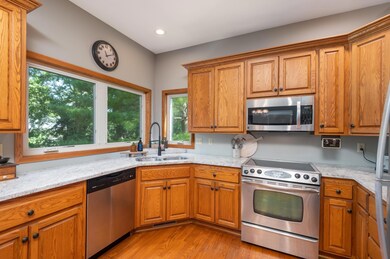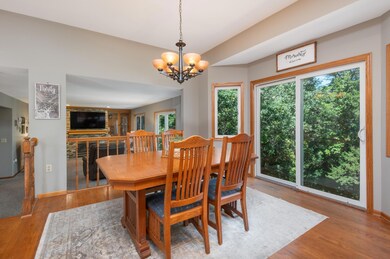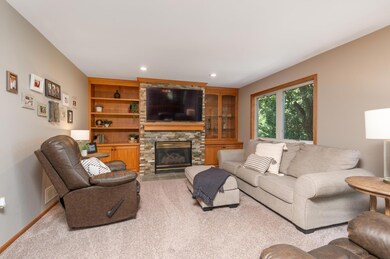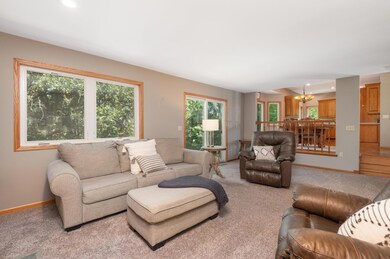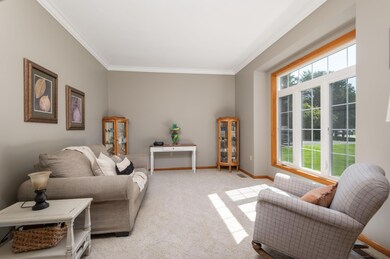
204 Crestview Cir Jordan, MN 55352
Highlights
- 26,136 Sq Ft lot
- 2 Fireplaces
- No HOA
- Jordan Middle School Rated A-
- Great Room
- Game Room
About This Home
As of October 2024Stunning custom-built modified 2-story on a beautiful bluff lot! This 5 bedroom, 4 bath home will delight even the most discerning buyers. As you step into this home you will immediately see how lovingly this home has been maintained. The Kitchen features custom cabinets, granite countertops, breakfast area, real hardwood floors, stainless appliances & a spacious Dining Area. The Great Room has a gas fireplace, custom built-ins, patio doors to your future deck & great views. Work from home in your main floor office with built-ins & a closet (could be a bedroom). The formal living room, a laundry/mud room and bath complete the main level. The Owner’s suite has a full bath with jetted tub & walk-in closet. There are 2 additional bedrooms & an updated full bath on the upper level. Retreat to the LL Family Room for that cozy cabin feel or walk out to the patio. There’s another bedroom and updated bath on this level, ideal for guests or teens, plus a large amusement room, ready for your games and toys or would be perfect for an in-home business or in-law apartment. Most windows have been replaced with Anderson windows, newer roof, gutters with leaf guards & downspouts. Plus, a finished 3-car garage & storage shed. Walk to schools, parks, or the community center. Close to shopping, restaurants, historic downtown Jordan and more. All this on a wooded bluff lot! Don’t miss out!
Home Details
Home Type
- Single Family
Est. Annual Taxes
- $5,456
Year Built
- Built in 1992
Lot Details
- 0.6 Acre Lot
- Lot Dimensions are 76x228x155x231
Parking
- 3 Car Attached Garage
- Insulated Garage
- Garage Door Opener
Interior Spaces
- 2-Story Property
- 2 Fireplaces
- Great Room
- Family Room
- Living Room
- Den
- Game Room
- Utility Room Floor Drain
Kitchen
- Range
- Microwave
- Dishwasher
- Stainless Steel Appliances
- Disposal
- The kitchen features windows
Bedrooms and Bathrooms
- 5 Bedrooms
Laundry
- Dryer
- Washer
Finished Basement
- Walk-Out Basement
- Basement Fills Entire Space Under The House
- Drain
Utilities
- Forced Air Heating and Cooling System
Community Details
- No Home Owners Association
- Crestview Estates 1St Add Subdivision
Listing and Financial Details
- Assessor Parcel Number 220330140
Ownership History
Purchase Details
Home Financials for this Owner
Home Financials are based on the most recent Mortgage that was taken out on this home.Purchase Details
Similar Homes in Jordan, MN
Home Values in the Area
Average Home Value in this Area
Purchase History
| Date | Type | Sale Price | Title Company |
|---|---|---|---|
| Deed | $450,000 | -- | |
| Interfamily Deed Transfer | -- | None Available |
Mortgage History
| Date | Status | Loan Amount | Loan Type |
|---|---|---|---|
| Open | $270,000 | New Conventional | |
| Previous Owner | $171,000 | New Conventional |
Property History
| Date | Event | Price | Change | Sq Ft Price |
|---|---|---|---|---|
| 10/11/2024 10/11/24 | Sold | $450,000 | 0.0% | $145 / Sq Ft |
| 09/09/2024 09/09/24 | Pending | -- | -- | -- |
| 08/27/2024 08/27/24 | For Sale | $450,000 | 0.0% | $145 / Sq Ft |
| 08/23/2024 08/23/24 | Off Market | $450,000 | -- | -- |
| 08/16/2024 08/16/24 | For Sale | $450,000 | -- | $145 / Sq Ft |
Tax History Compared to Growth
Tax History
| Year | Tax Paid | Tax Assessment Tax Assessment Total Assessment is a certain percentage of the fair market value that is determined by local assessors to be the total taxable value of land and additions on the property. | Land | Improvement |
|---|---|---|---|---|
| 2025 | $5,444 | $422,100 | $110,900 | $311,200 |
| 2024 | $5,456 | $433,500 | $110,900 | $322,600 |
| 2023 | $5,234 | $418,100 | $106,600 | $311,500 |
| 2022 | $4,658 | $433,900 | $106,600 | $327,300 |
| 2021 | $4,560 | $321,900 | $80,900 | $241,000 |
| 2020 | $4,554 | $314,100 | $75,100 | $239,000 |
| 2019 | $4,418 | $306,000 | $69,300 | $236,700 |
| 2018 | $4,200 | $0 | $0 | $0 |
| 2016 | $4,200 | $0 | $0 | $0 |
| 2014 | -- | $0 | $0 | $0 |
Agents Affiliated with this Home
-
Pamela Bandy

Seller's Agent in 2024
Pamela Bandy
Edina Realty, Inc.
(612) 710-6888
4 in this area
105 Total Sales
-
Laurie Macko

Buyer's Agent in 2024
Laurie Macko
Keller Williams Select Realty
(651) 238-4848
1 in this area
228 Total Sales
Map
Source: NorthstarMLS
MLS Number: 6584715
APN: 22-033-014-0
