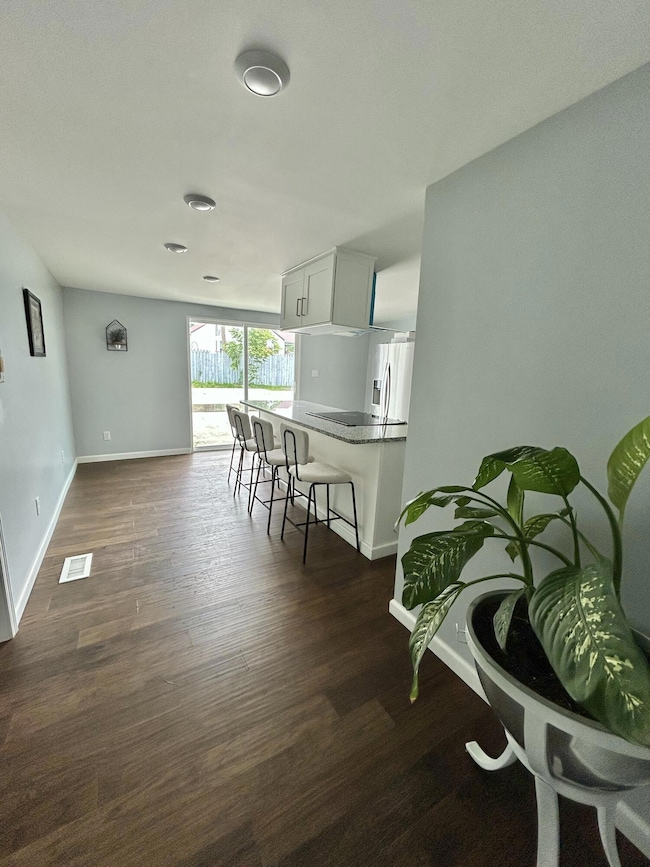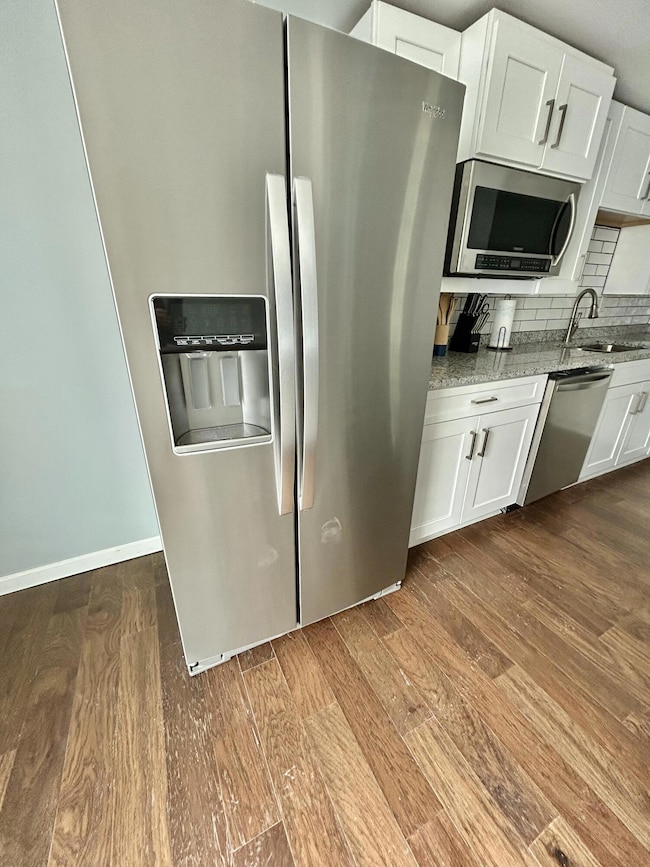
204 Crutchfield St Science Hill, KY 42553
Estimated payment $1,596/month
Highlights
- Cape Cod Architecture
- Main Floor Primary Bedroom
- Bonus Room
- Science Hill Elementary School Rated A
- Attic
- No HOA
About This Home
Contemporary farmhouse on a corner/half-acre lot! This 4-bed 2.5-bath home was completely remodeled and finished in 2024. New main floor joists, new roof, new electrical, new plumbing, new flooring, new drywall, new paint, new HVAC, new water heater, and new kitchen appliances! The inviting kitchen has slider patio doors, gorgeous granite countertops, plenty of cabinet space and a large island with seating for 4. The black tempered glass slide-in range, stainless steel vent hood, matching refrigerator with in-door ice-maker, dishwasher and microwave give the space a sophisticated feel and upscale functionality. The cozy living room offers views of the lawn and front yard. The large first-floor primary suite has natural light and an elegantly designed bathroom with modern tile. A new addition was added with a large foyer, large half bathroom, laundry area, utility closets, and a partially finished 19x20 workshop room that attaches the garage to the main house. On each side of the staircase upstairs you'll find the 3 bedrooms and a bathroom with shower. Outside you'll appreciate the concrete drive and patio. A lovely covered porch stretches across the front of this adorable home!
Home Details
Home Type
- Single Family
Est. Annual Taxes
- $1,295
Year Built
- Built in 1970
Lot Details
- 0.53 Acre Lot
Home Design
- Cape Cod Architecture
- Craftsman Architecture
- Block Foundation
- Slab Foundation
- Shingle Roof
- HardiePlank Type
Interior Spaces
- 1.5-Story Property
- Ceiling Fan
- Insulated Windows
- Blinds
- Window Screens
- Insulated Doors
- Living Room
- Dining Area
- Bonus Room
- Utility Room
- Neighborhood Views
- Storm Doors
- Attic
Kitchen
- Eat-In Kitchen
- Breakfast Bar
- Oven or Range
- Microwave
- Dishwasher
Flooring
- Laminate
- Concrete
- Tile
Bedrooms and Bathrooms
- 4 Bedrooms
- Primary Bedroom on Main
Laundry
- Laundry on main level
- Washer and Electric Dryer Hookup
Parking
- Attached Garage
- Side Facing Garage
- Driveway
- Off-Street Parking
Outdoor Features
- Patio
- Porch
Schools
- Science Hill Elementary School
- Pulaski Co Middle School
- Not Applicable Middle School
- Pulaski Co High School
Utilities
- Cooling Available
- Heat Pump System
- Electric Water Heater
Community Details
- No Home Owners Association
- Rural Subdivision
Listing and Financial Details
- Assessor Parcel Number 046-8-2-41
Map
Home Values in the Area
Average Home Value in this Area
Tax History
| Year | Tax Paid | Tax Assessment Tax Assessment Total Assessment is a certain percentage of the fair market value that is determined by local assessors to be the total taxable value of land and additions on the property. | Land | Improvement |
|---|---|---|---|---|
| 2024 | $1,295 | $150,000 | $10,000 | $140,000 |
| 2023 | $639 | $75,000 | $8,000 | $67,000 |
| 2022 | $678 | $80,000 | $80,000 | $0 |
| 2021 | $694 | $80,000 | $80,000 | $0 |
| 2020 | $623 | $68,000 | $68,000 | $0 |
| 2019 | $664 | $68,000 | $68,000 | $0 |
| 2018 | $572 | $68,000 | $68,000 | $0 |
| 2017 | $656 | $68,000 | $68,000 | $0 |
| 2016 | $639 | $68,000 | $68,000 | $0 |
| 2015 | $623 | $68,000 | $68,000 | $0 |
| 2014 | $550 | $62,000 | $62,000 | $0 |
Property History
| Date | Event | Price | Change | Sq Ft Price |
|---|---|---|---|---|
| 06/20/2025 06/20/25 | For Sale | $269,000 | -- | $122 / Sq Ft |
Purchase History
| Date | Type | Sale Price | Title Company |
|---|---|---|---|
| Deed | $50,000 | Attorney Only | |
| Grant Deed | $68,000 | -- |
Similar Homes in Science Hill, KY
Source: ImagineMLS (Bluegrass REALTORS®)
MLS Number: 25013202
APN: 046-8-2-41
- 313 Stanford St
- 135 Park Ln
- 202 Stanford St
- 11 T Millers Way
- 67 Millard Tilley Rd
- 9991 1676 Loop
- 331 1676 Loop
- 35 Lynnbrook Ct
- 300 E Langdon Rd
- 601 Heaton Ford Rd
- 18 Canterbury Dr
- 1 W Todd Rd
- 108 Patriot Dr
- 109 Norwood Dr
- 152 Canterbury Dr
- LT 43 Huckleberry Dr
- 231 Loren Dr
- 375 Alice Ln
- 53 Cricket Ln
- 796 E Old Norwood Rd
- 363 Shannon Dr
- 3503 Lakeside Ct
- 15 Melrose Dr Unit 15 Melrose Drive #7
- 1617 Kentucky 1247 Unit B
- 192 Fairway Ln Unit A
- 208 Fairway Ln Unit B
- 193 Fairway Ln Unit A
- 703 E Mount Vernon St Unit E
- 1614 Oak Hill Rd Unit ID1043599P
- 2049 Monticello Rd
- 81 Lee's Ford Dock Rd Unit 7
- 51 Lee's Ford Dock Rd Unit 104
- 386 Parkers Mill Way
- 704 Mystic View Rd Unit 4
- 165 Goad Ln
- 112 State Highway 1611
- 98 State Highway 1611
- 32 Mccoy Dr
- 302 Clear Sky Way Unit 101
- 495 Jamestown St






