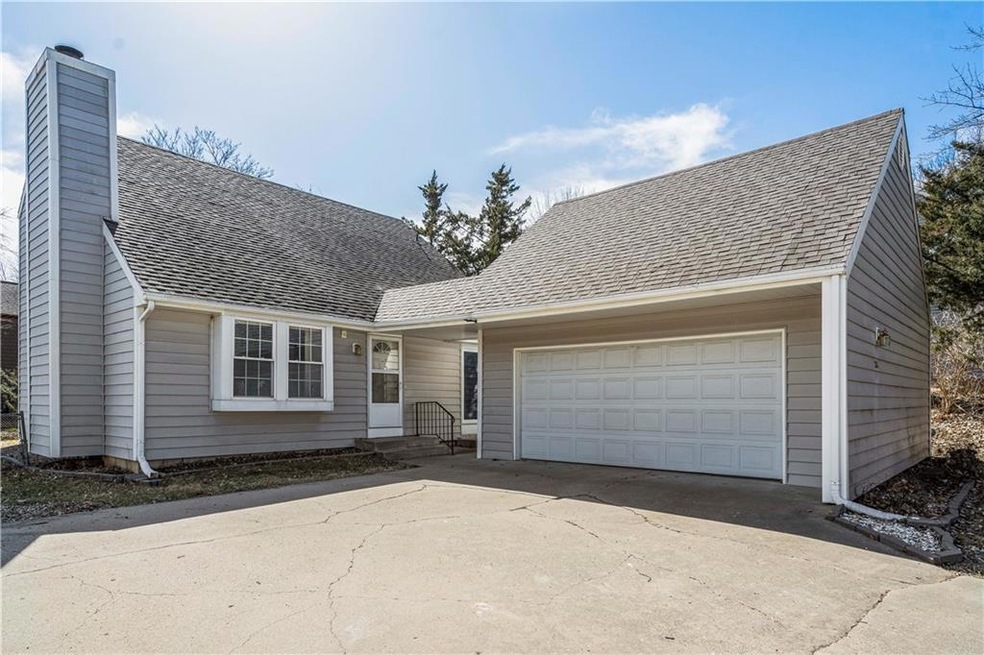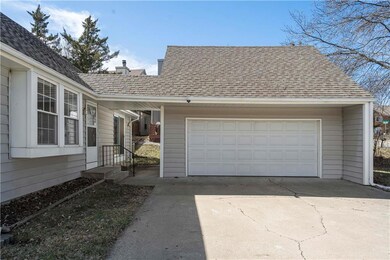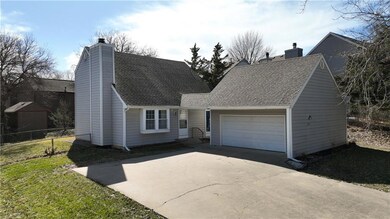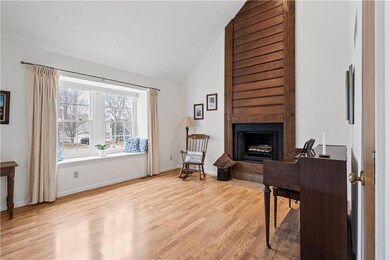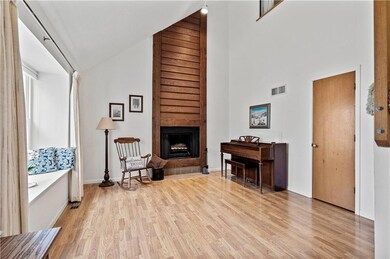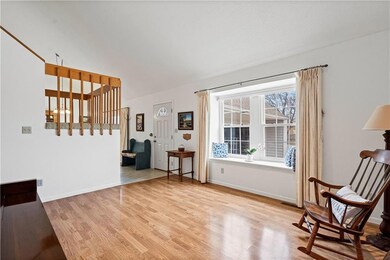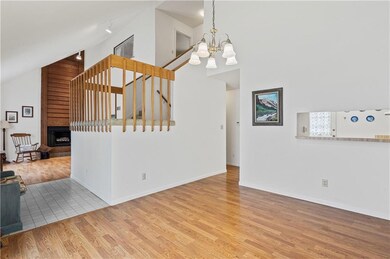
204 Deerfield Ln Lawrence, KS 66049
Deerfield NeighborhoodEstimated Value: $287,544
Highlights
- Deck
- Vaulted Ceiling
- Main Floor Bedroom
- Lawrence Free State High School Rated A-
- Traditional Architecture
- No HOA
About This Home
As of April 2024Welcome home! This polished 3 bedroom, 2 bath, 1.5 story home has it all! The inviting family room boasts a beautiful window seat, vaulted ceilings, and a wood burning fireplace. The kitchen contains plenty of counter space and comes with all appliances, refrigerator included! The spacious dining room, also with vaulted ceilings, is connected to the kitchen with a pass through. A large bedroom on the main level with a huge closet and a hall bath with shower complete the main level. Upstairs includes a spacious primary bedroom with an attached bath. An ample third bedroom also includes a great closet! The partially finished basement contains a 2nd family room/game room and an office area. The laundry room (washer & dryer stay) and workshop are held in the unfinished portion. The oversized 2 car garage is attached to the home by a breezeway. The fenced backyard also contains a deck off the kitchen. Other great features include: vinyl siding, newer windows, 1 1/2 yr AC, radon mitigation system, and newer storm doors. This home is very close to Deerfield Elementary. This one will sell fast!!
Last Agent to Sell the Property
Platinum Realty LLC Brokerage Phone: 913-634-6604 License #SP00229348 Listed on: 02/28/2024

Home Details
Home Type
- Single Family
Est. Annual Taxes
- $3,678
Year Built
- Built in 1978
Lot Details
- 7,405 Sq Ft Lot
- Aluminum or Metal Fence
Parking
- 2 Car Detached Garage
- Inside Entrance
- Side Facing Garage
- Garage Door Opener
Home Design
- Traditional Architecture
- Composition Roof
- Vinyl Siding
- Passive Radon Mitigation
Interior Spaces
- 1.5-Story Property
- Vaulted Ceiling
- Ceiling Fan
- Wood Burning Fireplace
- Thermal Windows
- Window Treatments
- Family Room with Fireplace
- Formal Dining Room
- Home Office
- Workshop
- Storm Doors
- Washer
Kitchen
- Breakfast Area or Nook
- Built-In Electric Oven
- Recirculated Exhaust Fan
- Dishwasher
- Disposal
Flooring
- Carpet
- Vinyl
Bedrooms and Bathrooms
- 3 Bedrooms
- Main Floor Bedroom
- 2 Full Bathrooms
Finished Basement
- Sump Pump
- Laundry in Basement
Outdoor Features
- Deck
Schools
- Deerfield Elementary School
- Lawrence Free State High School
Utilities
- Central Air
- Heating System Uses Natural Gas
Community Details
- No Home Owners Association
Listing and Financial Details
- Assessor Parcel Number 023-067-26-0-20-07-012.00-0
- $0 special tax assessment
Ownership History
Purchase Details
Home Financials for this Owner
Home Financials are based on the most recent Mortgage that was taken out on this home.Similar Homes in Lawrence, KS
Home Values in the Area
Average Home Value in this Area
Purchase History
| Date | Buyer | Sale Price | Title Company |
|---|---|---|---|
| Rumback Benjamin J | -- | Kansas Secured Title |
Mortgage History
| Date | Status | Borrower | Loan Amount |
|---|---|---|---|
| Open | Rumback Benjamin J | $274,025 |
Property History
| Date | Event | Price | Change | Sq Ft Price |
|---|---|---|---|---|
| 04/04/2024 04/04/24 | Sold | -- | -- | -- |
| 03/01/2024 03/01/24 | Pending | -- | -- | -- |
| 02/28/2024 02/28/24 | For Sale | $265,000 | -- | $138 / Sq Ft |
Tax History Compared to Growth
Tax History
| Year | Tax Paid | Tax Assessment Tax Assessment Total Assessment is a certain percentage of the fair market value that is determined by local assessors to be the total taxable value of land and additions on the property. | Land | Improvement |
|---|---|---|---|---|
| 2024 | $3,690 | $30,107 | $5,750 | $24,357 |
| 2023 | $3,678 | $28,785 | $5,520 | $23,265 |
| 2022 | $3,283 | $25,571 | $4,830 | $20,741 |
| 2021 | $2,874 | $21,620 | $3,795 | $17,825 |
| 2020 | $2,686 | $20,332 | $3,795 | $16,537 |
| 2019 | $2,506 | $19,010 | $3,795 | $15,215 |
| 2018 | $2,465 | $18,573 | $3,680 | $14,893 |
| 2017 | $2,377 | $17,722 | $3,680 | $14,042 |
| 2016 | $2,234 | $17,411 | $3,219 | $14,192 |
| 2015 | $1,036 | $16,169 | $3,219 | $12,950 |
| 2014 | $1,026 | $16,169 | $3,219 | $12,950 |
Agents Affiliated with this Home
-
Jennifer Turner

Seller's Agent in 2024
Jennifer Turner
Platinum Realty LLC
(913) 634-6604
1 in this area
69 Total Sales
-
Non MLS
N
Buyer's Agent in 2024
Non MLS
Non-MLS Office
19 in this area
7,681 Total Sales
Map
Source: Heartland MLS
MLS Number: 2474293
APN: 023-067-26-0-20-07-012.00-0
- Lot 5 Weatherhill Cir
- Lot 3 Peterson Rd
- Lot 2 Peterson Rd
- Lot 6 Weatherhill Cir
- Lot 1 Fall Creek Rd
- 3027 Tomahawk Dr
- 3311 Calvin Dr
- 201 Fall Creek Rd
- 3 Fall Creek Rd
- 3708 Buck Brush Ct
- 2901 Colt Dr
- 2 Fall Creek Rd
- 112 Lawrence Ave
- 208 Fall Creek Dr
- 401 N Daylily Dr
- 121 Wilderness Way
- 3702 Tucker Trail
- 3215 Huntington Rd
- 205 Knotted Bend Ct
- 3515 Riverview Ct
- 204 Deerfield Ln
- 208 Deerfield Ln
- 118 Glenview Dr
- 112 Glenview Dr
- 110 Glenview Dr
- 116 Glenview Dr
- 3228 Creekwood Dr
- 106 Glenview Dr
- 3232 Creekwood Dr
- 212 Deerfield Ln
- 3224 Creekwood Dr
- 104 Glenview Dr
- 205 Deerfield Ln
- 209 Deerfield Ln
- 203 Deerfield Ln
- 3236 Creekwood Dr
- 3220 Creekwood Dr
- 201 Deerfield Ln
- 216 Deerfield Ln
- 213 Deerfield Ln
