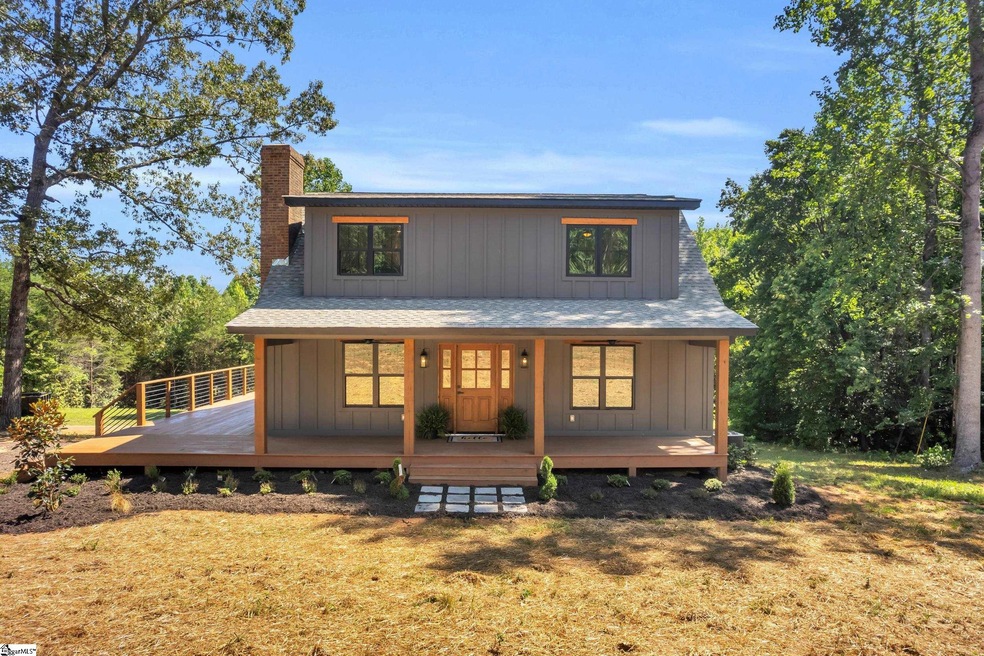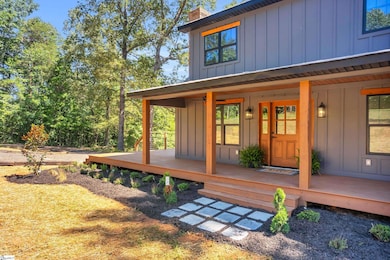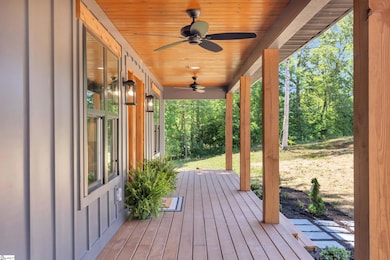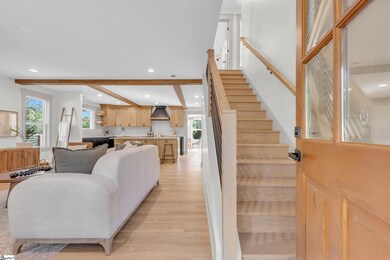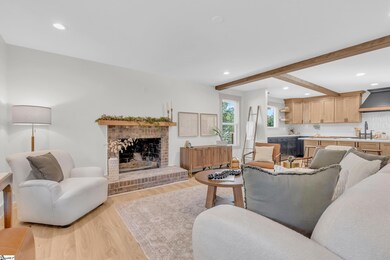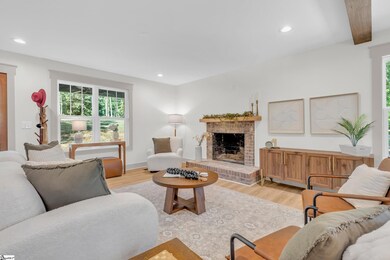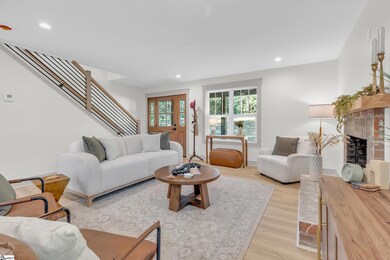
204 Dove Hill Cir Easley, SC 29640
Estimated payment $4,470/month
Highlights
- Popular Property
- 4.81 Acre Lot
- Craftsman Architecture
- Richard H. Gettys Middle School Rated A-
- Open Floorplan
- Deck
About This Home
Don’t miss this RARE opportunity to own a COMPLETELY REMODELED home on 4.81 ACRES with the FINEST FINISHES throughout! This 4 bedroom, 3.5 bathroom home is located in a mini farm neighborhood with large private lots and no HOA. You will love the country feel, yet you are 8 minutes from the Doodle Trail & parks, downtown Easley, The Silos, and all major shopping on Highway 123 and only 22 minutes to downtown Greenville. This modern farmhouse sits back on the lot with nice clearing around the home, ample parking, and an oversized 2 car garage with workshop. This STUNNING home was taken to the studs with no expense spared! When you arrive, you will be in AWE how the designer capitalized on outdoor living with a new oversized wrap-around porch with aluminum horizontal spindles and beautiful staining. The porch design allows ample room for cookouts and entertaining on the side deck leading to the kitchen and a cozy front porch with beautiful wood inlay ceiling and fans, perfect for a morning coffee overlooking your private front yard. The exterior of the home is a Hardy board siding with all new black trimmed double hung vinyl windows, new gutters, new architectural shingle roof, new HVAC unit & furnace, new water heater, new insulated garage doors with openers, all new doors, and recently inspected septic system. Inside, you will immediately see the beautiful design elements used to create cozy, modern spaces. The living area is spacious and centered around a wood burning fireplace and opens-up to the kitchen with wood beams defining the space. The kitchen is chef ready with a Frigidaire Professional induction oven and microwave, custom vent hood with fan remote, wooden cabinetry with multiple lower drawers and pull-out trash drawer, quartz countertops, tiled backsplash, and a farmhouse sink. This kitchen leads to the dining room with gorgeous trim-work, modern chandelier and a guest bathroom. On the main level is the owner’s suite with its own walk-in laundry room with built-in cabinets, spacious walk-in closet, and a bathroom featuring double sinks, STONE soaking tub, and a step-in tiled shower with bench seat and custom glass door (pending install). The upper level of the home was designed to perfection! There are 3 bedrooms, 2 FULL bathrooms, a laundry closet with built-in storage, and a loft / upstairs living room with a large walk-in closet for added storage. There are pocket doors in spaces to help with flow. The bathrooms all have dual flush toilets, quartz countertops, wood cabinetry, modern lighting and plumbing, and a tub with gorgeous tile to the ceiling. This home has all luxury vinyl flooring and no carpet for easy maintenance. Note: FIBER OPTIC internet is available through Spectrum. Be sure to check-out the video tour and call to schedule your private tour.
Home Details
Home Type
- Single Family
Est. Annual Taxes
- $3,783
Year Built
- Built in 1993
Lot Details
- 4.81 Acre Lot
- Level Lot
- Wooded Lot
Home Design
- Craftsman Architecture
- Architectural Shingle Roof
- Hardboard
Interior Spaces
- 2,200-2,399 Sq Ft Home
- 2-Story Property
- Open Floorplan
- Smooth Ceilings
- Cathedral Ceiling
- Ceiling Fan
- Wood Burning Fireplace
- Insulated Windows
- Living Room
- Dining Room
- Home Office
- Loft
- Bonus Room
- Luxury Vinyl Plank Tile Flooring
- Fire and Smoke Detector
Kitchen
- Convection Oven
- Electric Oven
- Free-Standing Electric Range
- Range Hood
- Built-In Microwave
- Dishwasher
- Quartz Countertops
- Disposal
Bedrooms and Bathrooms
- 4 Bedrooms | 1 Main Level Bedroom
- Walk-In Closet
- 3.5 Bathrooms
- Garden Bath
Laundry
- Laundry Room
- Laundry on main level
- Washer and Electric Dryer Hookup
Partially Finished Basement
- Walk-Out Basement
- Basement Fills Entire Space Under The House
- Interior Basement Entry
- Basement Storage
Parking
- 2 Car Attached Garage
- Parking Pad
- Garage Door Opener
- Gravel Driveway
Outdoor Features
- Deck
- Patio
- Wrap Around Porch
Schools
- East End Elementary School
- Richard H. Gettys Middle School
- Easley High School
Utilities
- Heating Available
- Electric Water Heater
- Septic Tank
Community Details
- Lenhardt Mini Farms Subdivision
Listing and Financial Details
- Tax Lot 26
- Assessor Parcel Number 5120-00-75-3925
Map
Home Values in the Area
Average Home Value in this Area
Tax History
| Year | Tax Paid | Tax Assessment Tax Assessment Total Assessment is a certain percentage of the fair market value that is determined by local assessors to be the total taxable value of land and additions on the property. | Land | Improvement |
|---|---|---|---|---|
| 2024 | $901 | $8,130 | $1,540 | $6,590 |
| 2023 | $901 | $8,130 | $1,540 | $6,590 |
| 2022 | $985 | $8,130 | $1,540 | $6,590 |
| 2021 | $962 | $8,130 | $1,540 | $6,590 |
| 2020 | $835 | $8,128 | $1,540 | $6,588 |
| 2019 | $851 | $8,130 | $1,540 | $6,590 |
| 2018 | $827 | $7,550 | $1,920 | $5,630 |
| 2017 | $805 | $7,550 | $1,920 | $5,630 |
| 2015 | $838 | $7,550 | $0 | $0 |
| 2008 | -- | $7,080 | $1,730 | $5,350 |
Property History
| Date | Event | Price | Change | Sq Ft Price |
|---|---|---|---|---|
| 07/17/2025 07/17/25 | For Sale | $750,000 | +188.5% | -- |
| 09/06/2024 09/06/24 | Sold | $260,000 | -13.3% | $163 / Sq Ft |
| 08/09/2024 08/09/24 | Pending | -- | -- | -- |
| 08/06/2024 08/06/24 | For Sale | $300,000 | -- | $188 / Sq Ft |
Purchase History
| Date | Type | Sale Price | Title Company |
|---|---|---|---|
| Deed | $260,000 | None Listed On Document |
Mortgage History
| Date | Status | Loan Amount | Loan Type |
|---|---|---|---|
| Previous Owner | $163,200 | No Value Available | |
| Previous Owner | $152,600 | No Value Available |
Similar Homes in Easley, SC
Source: Greater Greenville Association of REALTORS®
MLS Number: 1563548
APN: 5120-00-75-3925
- 101 Dove Hill Ct
- 100 George Williams Dr
- 291 E Compass Way
- 292 E Compass Way
- 313 E Compass Way
- 353 Anna Gray Cir
- 309 E Compass Way
- 314 Stonyway Ln
- 222 Stonyway Ln
- 224 Stonyway Ln
- 107 Hideaway Ct
- 206 Hidden Trail
- 215 Stonyway Ln
- 111 Hideaway Ct
- 110 Textile Ct
- 106 Textile Ct
- 104 Textile Ct
- 102 Textile Ct
- 100 Textile Ct
- 00 Prince Perry Rd Unit Herta street
- 127 Warren Dr
- 100 Turner Pointe Rd
- 122 Riverstone Ct
- 104 Arlington Ave
- 105 Stewart Dr
- 109 Ellington Way
- 504 S C St
- 130 Perry Bend Cir
- 107 Auston Woods Cir
- 201 Rolling Ridge Way
- 103 Woodhill Dr Unit Downstairs apartment
- 100 Hillandale Ct
- 225 Joes Ct
- 601 S 5th St
- 100 James Way
- 219 Andrea Cir
- 202 Walnut Hill Dr
- 117 Highland Park Ct
- 121 Sligh Way
- 104 Glazed Springs Ct
