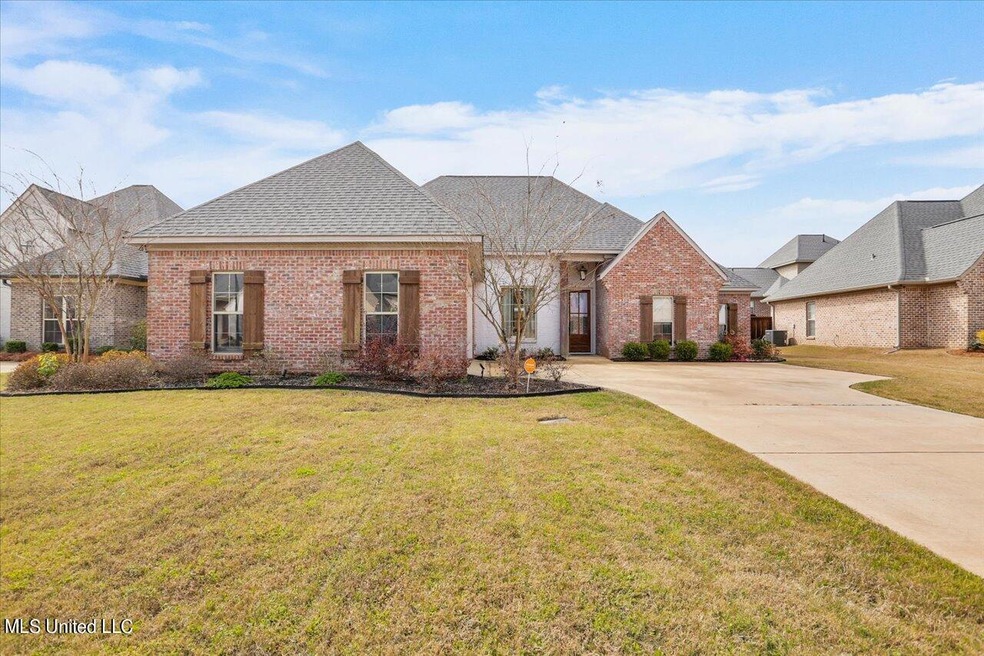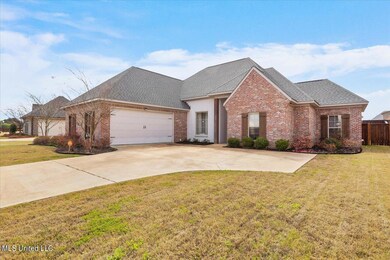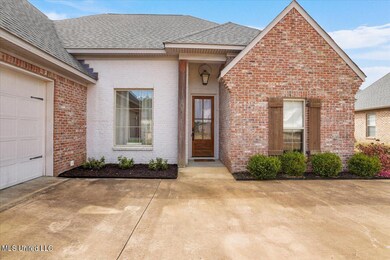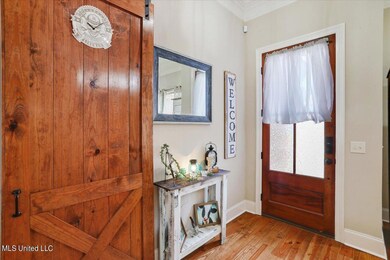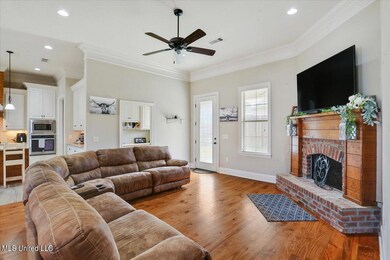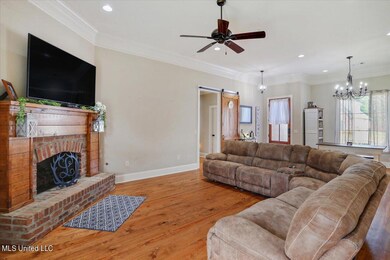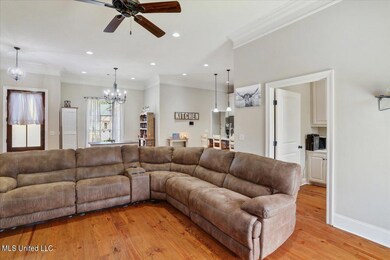
204 Duchess Ct Flowood, MS 39232
Highlights
- Fishing
- Gated Community
- Clubhouse
- Oakdale Elementary School Rated A
- Open Floorplan
- Fireplace in Hearth Room
About This Home
As of May 2023You don't want to miss this wonderful home in Kensington! The pride in homeownership really shows here. It has so much to offer! It is an open and split floorplan with 4 bedrooms, 2 full bathrooms and a separate office. The flooring in the main living areas is real wood with ceramic tile in the kitchen and baths. There are granite counter tops throughout, and tons of customs cabinets all over the house! The office is off the living area and has a built-in desk and storage cabinets. The kitchen is open to the living room and has a bar for seating, stainless steel appliances including a 5 burner gas cooktop, separate oven, built-in microwave, dishwasher and a side-by-side refrigerator. the master bedroom is large and has wood flooring and a great walk-in closet! The bath is complete with a jetted tub, separate walk-in shower and double vanities and so much more! Outside, you can relax on your covered back porch and watch a little television. The backyard is fully fenced and it's tall enough for extra privacy. Make an appointment with your favorite realtor for a private viewing!
Last Agent to Sell the Property
Havard Real Estate Group, LLC License #S41519 Listed on: 03/23/2023
Last Buyer's Agent
A J Roberts
Core Properties, LLC License #24113
Home Details
Home Type
- Single Family
Est. Annual Taxes
- $2,698
Year Built
- Built in 2017
Lot Details
- 8,276 Sq Ft Lot
- Cul-De-Sac
- Privacy Fence
- Wood Fence
- Landscaped
HOA Fees
- $57 Monthly HOA Fees
Parking
- 2 Car Garage
- Side Facing Garage
- Garage Door Opener
Home Design
- Acadian Style Architecture
- Brick Exterior Construction
- Slab Foundation
- Architectural Shingle Roof
Interior Spaces
- 2,159 Sq Ft Home
- 1-Story Property
- Open Floorplan
- Built-In Features
- Crown Molding
- High Ceiling
- Ceiling Fan
- Recessed Lighting
- Multiple Fireplaces
- Fireplace in Hearth Room
- Gas Fireplace
- Insulated Windows
- Blinds
- Combination Kitchen and Living
Kitchen
- Eat-In Kitchen
- Self-Cleaning Oven
- Gas Cooktop
- Range Hood
- Microwave
- Dishwasher
- Stainless Steel Appliances
- Kitchen Island
- Granite Countertops
- Built-In or Custom Kitchen Cabinets
- Disposal
Flooring
- Wood
- Carpet
- Ceramic Tile
Bedrooms and Bathrooms
- 4 Bedrooms
- Split Bedroom Floorplan
- Walk-In Closet
- 2 Full Bathrooms
- Double Vanity
- Hydromassage or Jetted Bathtub
- Separate Shower
Laundry
- Laundry Room
- Sink Near Laundry
- Washer and Electric Dryer Hookup
Home Security
- Home Security System
- Fire and Smoke Detector
Schools
- Oakdale Elementary School
- Northwest Rankin Middle School
- Northwest Rankin High School
Utilities
- Cooling System Powered By Gas
- Central Heating and Cooling System
- Heating System Uses Natural Gas
- Natural Gas Connected
- Tankless Water Heater
- Cable TV Available
Listing and Financial Details
- Assessor Parcel Number I11q-000001-00360
Community Details
Overview
- Association fees include ground maintenance, management, pool service
- Kensington Subdivision
- The community has rules related to covenants, conditions, and restrictions
Recreation
- Community Pool
- Fishing
Additional Features
- Clubhouse
- Gated Community
Ownership History
Purchase Details
Home Financials for this Owner
Home Financials are based on the most recent Mortgage that was taken out on this home.Purchase Details
Home Financials for this Owner
Home Financials are based on the most recent Mortgage that was taken out on this home.Similar Homes in the area
Home Values in the Area
Average Home Value in this Area
Purchase History
| Date | Type | Sale Price | Title Company |
|---|---|---|---|
| Warranty Deed | -- | None Listed On Document | |
| Warranty Deed | -- | -- |
Mortgage History
| Date | Status | Loan Amount | Loan Type |
|---|---|---|---|
| Open | $369,900 | VA | |
| Previous Owner | $271,982 | FHA |
Property History
| Date | Event | Price | Change | Sq Ft Price |
|---|---|---|---|---|
| 05/12/2023 05/12/23 | Sold | -- | -- | -- |
| 04/12/2023 04/12/23 | Pending | -- | -- | -- |
| 03/23/2023 03/23/23 | For Sale | $369,900 | +23.3% | $171 / Sq Ft |
| 10/12/2018 10/12/18 | Sold | -- | -- | -- |
| 08/21/2018 08/21/18 | Pending | -- | -- | -- |
| 05/15/2017 05/15/17 | For Sale | $299,900 | -- | $140 / Sq Ft |
Tax History Compared to Growth
Tax History
| Year | Tax Paid | Tax Assessment Tax Assessment Total Assessment is a certain percentage of the fair market value that is determined by local assessors to be the total taxable value of land and additions on the property. | Land | Improvement |
|---|---|---|---|---|
| 2024 | $5,077 | $43,205 | $0 | $0 |
| 2023 | $2,736 | $25,838 | $0 | $0 |
| 2022 | $2,698 | $25,838 | $0 | $0 |
| 2021 | $2,698 | $25,838 | $0 | $0 |
| 2020 | $2,698 | $25,838 | $0 | $0 |
| 2019 | $2,439 | $6,750 | $0 | $0 |
| 2018 | $655 | $6,750 | $0 | $0 |
| 2017 | $788 | $6,750 | $0 | $0 |
Agents Affiliated with this Home
-

Seller's Agent in 2023
Shannon Ellis
Havard Real Estate Group, LLC
(601) 573-6675
125 Total Sales
-

Seller Co-Listing Agent in 2023
Brian Ellis
Havard Real Estate Group, LLC
(601) 937-5469
56 Total Sales
-
A
Buyer's Agent in 2023
A J Roberts
Core Properties, LLC
-

Seller's Agent in 2018
Brad Burleson
UList Realty
(601) 992-4205
775 Total Sales
-

Buyer's Agent in 2018
Paige Monk
Monk and Company
(601) 867-1433
109 Total Sales
Map
Source: MLS United
MLS Number: 4043005
APN: I11Q-000001-00360
- 401 Duke Ct
- 313 Royal Pond Cir
- 1018 Kensington Dr
- 1016 Kensington Dr
- 1014 Kensington Dr
- 1012 Kensington Dr
- 2167 Hwy 471
- 1010 Kensington Dr
- 915 Brunswick Ct
- 917 Brunswick Ct
- 913 Brunswick Ct
- 1203 Old Court Crossing
- 1205 Old Court Crossing
- 1207 Old Court Crossing
- 1209 Old Court Crossing
- 3 Highway 25 Hwy
- 1841 Freedom Ring Dr
- 1821 Freedom Ring Dr
- 1911 Freedom Ring Dr
- 1931 Freedom Ring Dr
