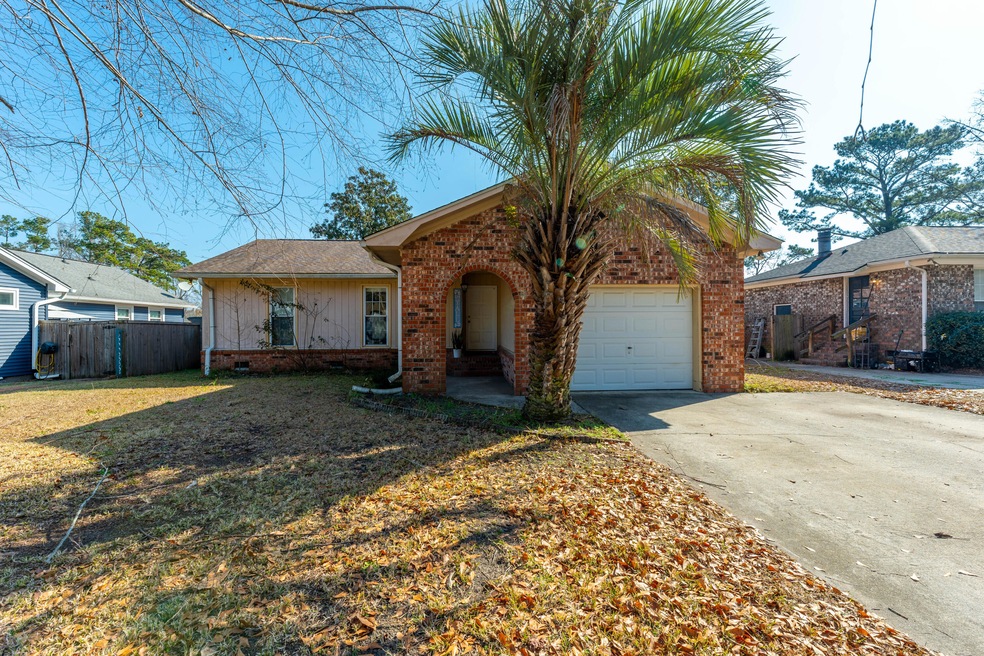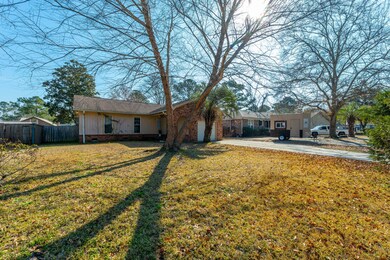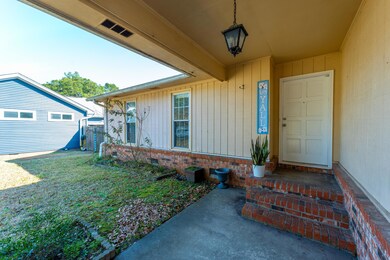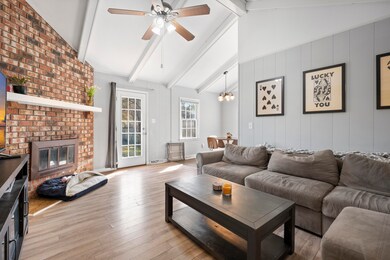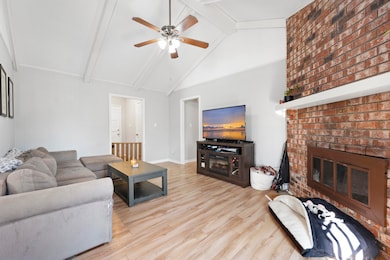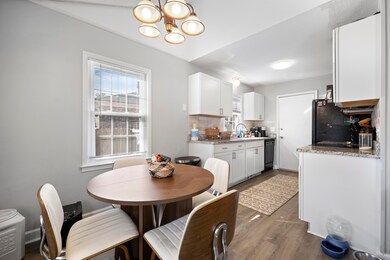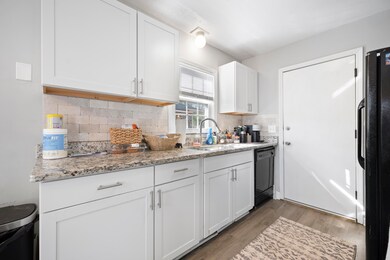
204 E Edgefield Dr Summerville, SC 29483
Highlights
- Cathedral Ceiling
- Entrance Foyer
- 1 Car Garage
- Eat-In Kitchen
- Central Air
- Family Room
About This Home
As of March 2025Tenant occupied until July 2025. Welcome to 204 E Edgefield Dr in the heart of Summerville, SC! This 3 bedroom, 2 bathroom home offers a cozy living experience on .22 acres. With no HOA, you have the freedom to truly make this home your own.Located just minutes from Summerville High School (8 minutes), Flowertown Elementary (7 minutes), and Gregg Middle School (7 minutes), convenience is key! The home is being sold strictly as is providing you with the perfect opportunity to put your personal touch on it. Whether you're a first-time homebuyer, a growing family, or someone looking for a solid investment, this property offers great potential to meet your needs.
Home Details
Home Type
- Single Family
Est. Annual Taxes
- $1,230
Year Built
- Built in 1976
Lot Details
- 9,583 Sq Ft Lot
- Privacy Fence
Parking
- 1 Car Garage
Home Design
- Brick Exterior Construction
Interior Spaces
- 1,079 Sq Ft Home
- 1-Story Property
- Cathedral Ceiling
- Entrance Foyer
- Family Room
- Living Room with Fireplace
- Laminate Flooring
- Crawl Space
Kitchen
- Eat-In Kitchen
- Electric Range
- Microwave
- Dishwasher
Bedrooms and Bathrooms
- 3 Bedrooms
- 2 Full Bathrooms
Schools
- Flowertown Elementary School
- Gregg Middle School
- Summerville High School
Utilities
- Central Air
- Heating Available
Community Details
- Crestwood Subdivision
Ownership History
Purchase Details
Home Financials for this Owner
Home Financials are based on the most recent Mortgage that was taken out on this home.Purchase Details
Home Financials for this Owner
Home Financials are based on the most recent Mortgage that was taken out on this home.Purchase Details
Map
Similar Homes in Summerville, SC
Home Values in the Area
Average Home Value in this Area
Purchase History
| Date | Type | Sale Price | Title Company |
|---|---|---|---|
| Deed | $247,595 | None Listed On Document | |
| Deed | $247,595 | None Listed On Document | |
| Deed | $167,595 | None Available | |
| Deed | $84,000 | -- |
Mortgage History
| Date | Status | Loan Amount | Loan Type |
|---|---|---|---|
| Open | $185,500 | New Conventional | |
| Closed | $185,500 | New Conventional | |
| Previous Owner | $164,559 | FHA |
Property History
| Date | Event | Price | Change | Sq Ft Price |
|---|---|---|---|---|
| 03/21/2025 03/21/25 | Sold | $247,595 | +5.4% | $229 / Sq Ft |
| 02/11/2025 02/11/25 | For Sale | $235,000 | 0.0% | $218 / Sq Ft |
| 06/12/2024 06/12/24 | Rented | $1,800 | 0.0% | -- |
| 05/28/2024 05/28/24 | Price Changed | $1,800 | -2.7% | $2 / Sq Ft |
| 03/28/2024 03/28/24 | For Rent | $1,850 | 0.0% | -- |
| 04/27/2020 04/27/20 | Sold | $167,595 | 0.0% | $155 / Sq Ft |
| 04/10/2020 04/10/20 | For Sale | $167,595 | -- | $155 / Sq Ft |
Tax History
| Year | Tax Paid | Tax Assessment Tax Assessment Total Assessment is a certain percentage of the fair market value that is determined by local assessors to be the total taxable value of land and additions on the property. | Land | Improvement |
|---|---|---|---|---|
| 2024 | $3,688 | $10,034 | $5,100 | $4,934 |
| 2023 | $3,688 | $6,534 | $1,600 | $4,934 |
| 2022 | $1,243 | $6,530 | $1,600 | $4,930 |
| 2021 | $1,243 | $6,530 | $1,600 | $4,930 |
| 2020 | $837 | $5,990 | $1,800 | $4,190 |
| 2019 | $2,493 | $5,990 | $1,800 | $4,190 |
| 2018 | $2,122 | $5,990 | $1,800 | $4,190 |
| 2017 | $2,115 | $5,990 | $1,800 | $4,190 |
| 2016 | $2,084 | $5,990 | $1,800 | $4,190 |
| 2015 | $2,080 | $5,990 | $1,800 | $4,190 |
| 2014 | $2,023 | $98,600 | $0 | $0 |
| 2013 | -- | $5,920 | $0 | $0 |
Source: CHS Regional MLS
MLS Number: 25003598
APN: 152-12-04-003
- 210 Basswood Ave
- 202 Basswood Ave
- 109 Sawmill Dr
- 113 Owens Cir
- 406 Chinquapin Dr
- 107 Twin Tree Dr
- 1089 Crescent Cove Ln
- 203 Arbor Oaks Dr
- 1064 Crescent Cove Ln
- 1062 Crescent Cove Ln
- 1052 Crescent Cove Ln
- 1050 Crescent Cove Ln
- 1077 Crescent Cove Ln
- 1075 Crescent Cove Ln
- 105 Moon Shadow Ln
- 109 Arbor Oaks Dr
- 110 Moon Shadow Ln
- 122 Moon Shadow Ln
- 126 Moon Shadow Ln
- 115 Ridge Rd
