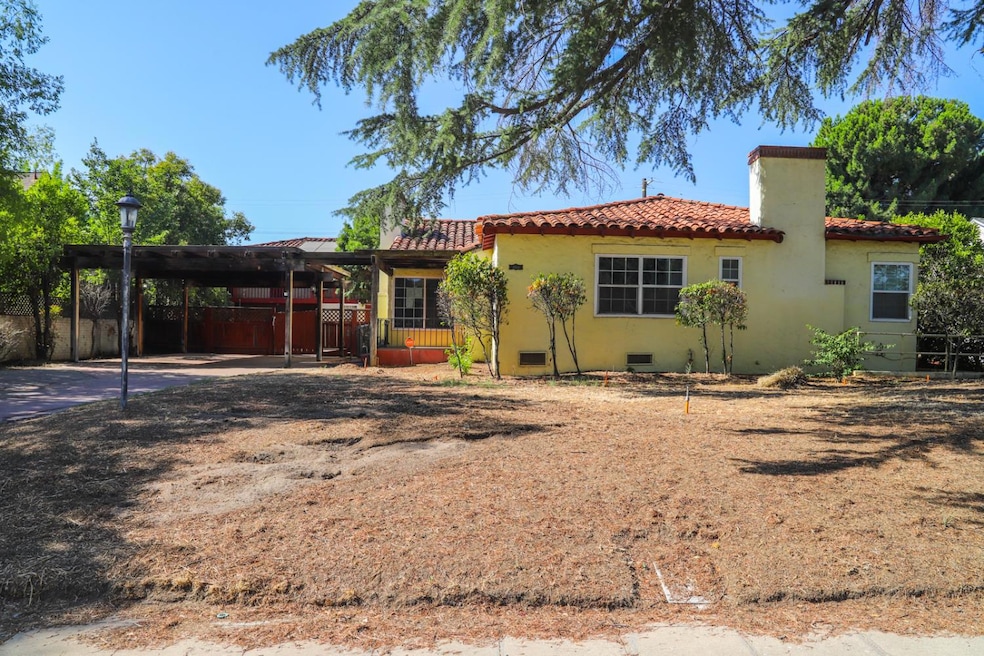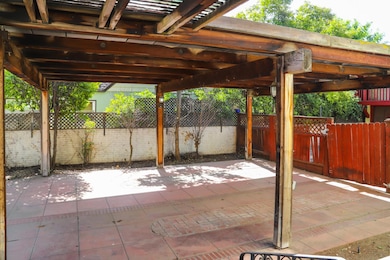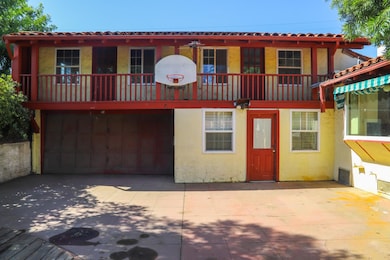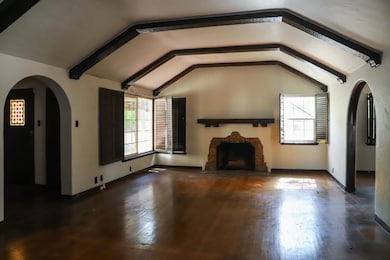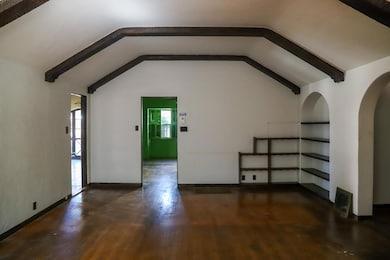
204 E Terrace Ave Fresno, CA 93704
Maroa NeighborhoodEstimated payment $2,530/month
Highlights
- In Ground Pool
- Spanish Architecture
- Mature Landscaping
- Wood Flooring
- 2 Fireplaces
- Formal Dining Room
About This Home
Welcome to 204 E Terrace Ave, a classic 1944 Spanish-style home nestled on one of Fresno's most beautiful and historical streets. This spacious property offers 5 bedrooms, 4.5 bathrooms, and 2,716 sq ft of character-filled living space on an expansive 11,060 sq ft lot. The home features a beautiful living room with wood floors and a cozy fireplace, a partially updated kitchen with additional fireplace, and a sunroom with stunning windows that fill the space with natural light. Enjoy a large utility room, basement, and bonus bedrooms located above the garage, perfect for guests, a home office, or multi-generational living. Outdoors, the backyard offers a pool surrounded by brick patio work, ideal for entertaining. A two-car attached garage, carport, and mature landscaping add to the appeal. While the home could use some cosmetic updates, it's a rare opportunity to restore a true gem in a highly desirable neighborhood.
Listing Agent
Realty Concepts, Ltd. - Fresno License #01378325 Listed on: 07/17/2025

Home Details
Home Type
- Single Family
Est. Annual Taxes
- $3,920
Year Built
- Built in 1944
Lot Details
- 0.25 Acre Lot
- Lot Dimensions are 79x140
- Fenced Yard
- Mature Landscaping
- Property is zoned RS5
Parking
- Carport
Home Design
- Spanish Architecture
- Split Level Home
- Wood Foundation
- Tile Roof
- Stucco
Interior Spaces
- 2,716 Sq Ft Home
- 2 Fireplaces
- Family Room
- Living Room
- Formal Dining Room
- Finished Basement
- Partial Basement
- Laundry in Utility Room
Kitchen
- Eat-In Kitchen
- Breakfast Bar
- Dishwasher
Flooring
- Wood
- Tile
Bedrooms and Bathrooms
- 5 Bedrooms
- 4.5 Bathrooms
- Bathtub with Shower
- Separate Shower
Outdoor Features
- In Ground Pool
- Brick Porch or Patio
Additional Features
- Solar owned by a third party
- Central Heating and Cooling System
Map
Home Values in the Area
Average Home Value in this Area
Tax History
| Year | Tax Paid | Tax Assessment Tax Assessment Total Assessment is a certain percentage of the fair market value that is determined by local assessors to be the total taxable value of land and additions on the property. | Land | Improvement |
|---|---|---|---|---|
| 2025 | $3,920 | $313,498 | $71,648 | $241,850 |
| 2023 | $3,920 | $301,326 | $68,867 | $232,459 |
| 2022 | $3,792 | $295,418 | $67,517 | $227,901 |
| 2021 | $3,688 | $289,627 | $66,194 | $223,433 |
| 2020 | $3,672 | $286,658 | $65,516 | $221,142 |
| 2019 | $3,531 | $281,038 | $64,232 | $216,806 |
| 2018 | $3,454 | $275,528 | $62,973 | $212,555 |
| 2017 | $3,395 | $270,127 | $61,739 | $208,388 |
| 2016 | $3,282 | $264,831 | $60,529 | $204,302 |
| 2015 | $3,232 | $260,854 | $59,620 | $201,234 |
| 2014 | $3,170 | $255,746 | $58,453 | $197,293 |
Property History
| Date | Event | Price | Change | Sq Ft Price |
|---|---|---|---|---|
| 07/28/2025 07/28/25 | Pending | -- | -- | -- |
| 07/17/2025 07/17/25 | For Sale | $405,000 | -- | $149 / Sq Ft |
Purchase History
| Date | Type | Sale Price | Title Company |
|---|---|---|---|
| Trustee Deed | $623,187 | -- | |
| Grant Deed | $192,500 | Stewart Title |
Mortgage History
| Date | Status | Loan Amount | Loan Type |
|---|---|---|---|
| Previous Owner | $645,000 | Reverse Mortgage Home Equity Conversion Mortgage | |
| Previous Owner | $125,000 | Unknown | |
| Previous Owner | $100,000 | Credit Line Revolving | |
| Previous Owner | $40,000 | Credit Line Revolving | |
| Previous Owner | $65,601 | Unknown | |
| Previous Owner | $70,000 | No Value Available |
Similar Homes in Fresno, CA
Source: Fresno MLS
MLS Number: 633992
APN: 443-305-04
- 244 E Terrace Ave
- 329 E Terrace Ave
- 303 E Yale Ave
- 356 E Vassar Ave
- 438 E Clinton Ave
- 135 E Cambridge Ave
- 211 E Weldon Ave
- 425 E Weldon Ave
- 2119 N Adoline Ave
- 2126 N Van Ness Blvd
- 2048 N Arthur Ave
- 2012 N Arthur Ave
- 718 E Clinton Ave
- 506 W Terrace Ave
- 2835 N Vagedes Ave
- 2605 N Wishon Ave
- 2804 N Fruit Ave
- 1934 N Vagedes Ave
- 2711 N Wishon Ave
- 36 E Andrews Ave
