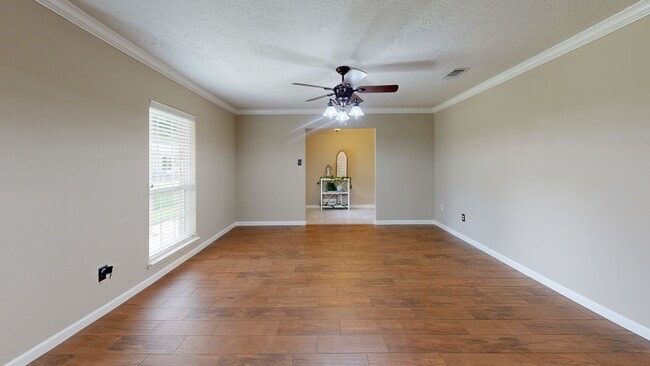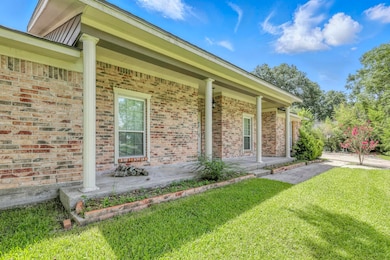
204 Edgewood St Baytown, TX 77520
Estimated payment $2,276/month
Highlights
- Hot Property
- Deck
- Covered patio or porch
- 0.48 Acre Lot
- Traditional Architecture
- Breakfast Room
About This Home
This charming single-story, four-bedroom, two-bath home offers a spacious two-car attached garage and a warm, welcoming layout. Step into the formal living and dining areas, ideal for gatherings and special occasions. Then flow effortlessly into a well-equipped kitchen that opens to a sunny breakfast nook and cozy family room. Whether you're hosting a crowd or enjoying a quiet evening in, this layout is designed for comfort and connection. Tucked into the established Roseland Oaks neighborhood, this home boasts timeless curb appeal and thoughtful interior design. Just around the corner, Roseland Park invites you to enjoy the outdoors with a playground, shaded splash pad, basketball and sand volleyball courts, paved trails for walking or biking, a kayak launch, fishing spots, and picnic pavilions—making every day feel like a staycation. Don’t miss your chance to make this Baytown gem your own. Schedule your private tour today!
Home Details
Home Type
- Single Family
Est. Annual Taxes
- $7,370
Year Built
- Built in 1968
Lot Details
- 0.48 Acre Lot
- Back Yard Fenced
Parking
- 2 Car Attached Garage
- Garage Door Opener
Home Design
- Traditional Architecture
- Brick Exterior Construction
- Slab Foundation
- Composition Roof
- Cement Siding
Interior Spaces
- 2,552 Sq Ft Home
- 1-Story Property
- Crown Molding
- Ceiling Fan
- Wood Burning Fireplace
- Formal Entry
- Family Room Off Kitchen
- Living Room
- Breakfast Room
- Dining Room
- Utility Room
- Washer and Electric Dryer Hookup
Kitchen
- Breakfast Bar
- Gas Oven
- Gas Range
- Free-Standing Range
- Dishwasher
- Disposal
Flooring
- Carpet
- Tile
Bedrooms and Bathrooms
- 4 Bedrooms
- 2 Full Bathrooms
- Double Vanity
- Single Vanity
- Soaking Tub
- Bathtub with Shower
- Separate Shower
Eco-Friendly Details
- Energy-Efficient Thermostat
- Ventilation
Outdoor Features
- Deck
- Covered patio or porch
- Shed
Schools
- Lorenzo De Zavala Elementary School
- Horace Mann J H Middle School
- Lee High School
Utilities
- Central Heating and Cooling System
- Heating System Uses Gas
- Programmable Thermostat
Community Details
- Roseland Oaks Subdivision
Map
Home Values in the Area
Average Home Value in this Area
Tax History
| Year | Tax Paid | Tax Assessment Tax Assessment Total Assessment is a certain percentage of the fair market value that is determined by local assessors to be the total taxable value of land and additions on the property. | Land | Improvement |
|---|---|---|---|---|
| 2024 | $7,370 | $286,019 | $56,280 | $229,739 |
| 2023 | $7,370 | $308,003 | $56,280 | $251,723 |
| 2022 | $6,297 | $268,304 | $53,466 | $214,838 |
| 2021 | $6,100 | $205,378 | $53,466 | $151,912 |
| 2020 | $6,168 | $205,378 | $53,466 | $151,912 |
| 2019 | $6,403 | $204,609 | $37,386 | $167,223 |
| 2018 | $3,659 | $146,729 | $40,200 | $106,529 |
| 2017 | $6,628 | $211,460 | $40,200 | $171,260 |
| 2016 | $5,414 | $172,741 | $20,100 | $152,641 |
| 2015 | $3,769 | $172,741 | $20,100 | $152,641 |
| 2014 | $3,769 | $149,551 | $20,100 | $129,451 |
Property History
| Date | Event | Price | Change | Sq Ft Price |
|---|---|---|---|---|
| 07/03/2025 07/03/25 | For Sale | $300,000 | +9.1% | $118 / Sq Ft |
| 10/11/2022 10/11/22 | Sold | -- | -- | -- |
| 09/11/2022 09/11/22 | Pending | -- | -- | -- |
| 07/22/2022 07/22/22 | Price Changed | $275,000 | -3.5% | $108 / Sq Ft |
| 07/14/2022 07/14/22 | For Sale | $285,000 | 0.0% | $112 / Sq Ft |
| 11/10/2020 11/10/20 | Rented | $1,850 | 0.0% | -- |
| 10/11/2020 10/11/20 | Under Contract | -- | -- | -- |
| 10/01/2020 10/01/20 | For Rent | $1,850 | -- | -- |
Purchase History
| Date | Type | Sale Price | Title Company |
|---|---|---|---|
| Deed | -- | Stewart Title | |
| Vendors Lien | -- | Great American Title | |
| Warranty Deed | -- | None Available | |
| Vendors Lien | -- | -- |
Mortgage History
| Date | Status | Loan Amount | Loan Type |
|---|---|---|---|
| Open | $220,000 | Balloon | |
| Previous Owner | $200,450 | New Conventional | |
| Previous Owner | $128,000 | Stand Alone First | |
| Previous Owner | $112,000 | Unknown | |
| Previous Owner | $92,800 | No Value Available | |
| Closed | $17,400 | No Value Available |
About the Listing Agent

As the Tricia Turner Group, we work with a team of qualified specialists to help with the sale of your home, from beginning to end. We have put together a full marketing team, our own staging company, as well as a Preferred Partner Program, which involves a list of vendors that we know, like, and trust.
No truly successful company on the planet has one person doing everything, including the real estate company you hire. We would love to be your expert home selling advisors.
With
Tricia's Other Listings
Source: Houston Association of REALTORS®
MLS Number: 41123895
APN: 0853310000007
- 210 Southwood Cir
- 1901 Southwood Dr
- 1705 E Texas Ave
- 27 Marlin Ln
- 2303 Wright Blvd
- 1607 Wright Blvd
- 1800 Wright Blvd
- 110 Bayou Dr
- 2401 E James St
- 1410 E James St
- 2205 Woodlawn Dr
- 2000 E Fayle St
- 0 Woodlawn St Unit 94238101
- 1307 Olive St
- 916 E James St
- 1207 Dwinnell St
- 1202 E Fayle St
- 704 E Defee Ave
- 1302 Adams St
- 1309 Jefferson St
- 247 Tri City Beach Rd Unit 112
- 247 Tri City Beach Rd Unit 152
- 247 Tri City Beach Rd Unit 73
- 2500 E James St
- 1803 Colby Dr
- 404 N 7th St Unit Rear
- 1505 Ward Rd Unit 186
- 703 E Fayle St
- 605 E Hunnicutt St Unit A
- 222 E Pearce St
- 1217 Parkway St
- 1703 Raintree St
- 320 S Ashbel St Unit GARAGE
- 214 W Republic St Unit 4
- 10 Ferguson St
- 107 W Nazro St
- 119 W Main St
- 1510 Beaumont Rd
- 1513 Barcelona Way
- 222 W Murrill St Unit A





