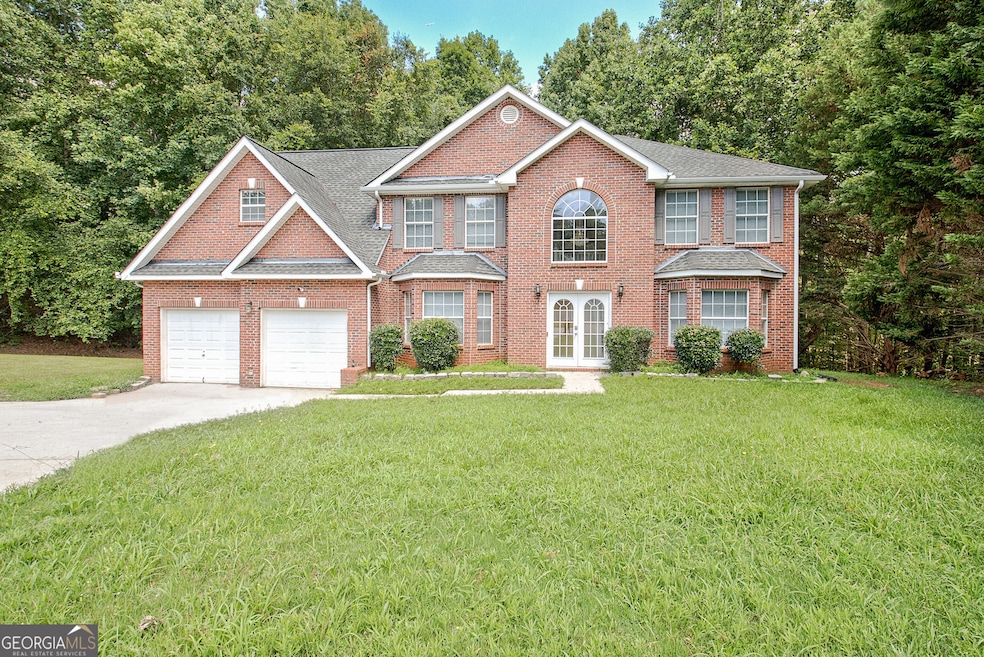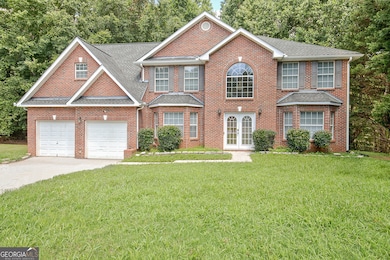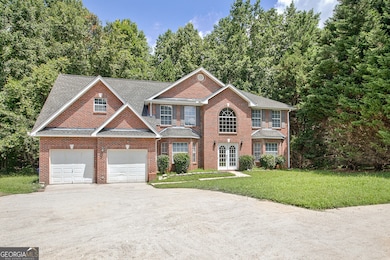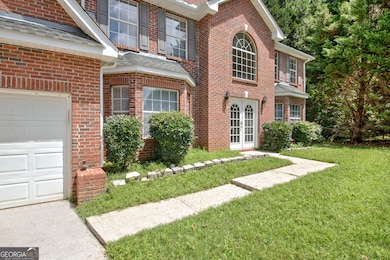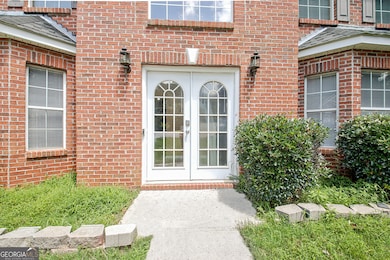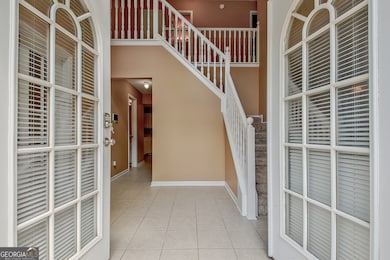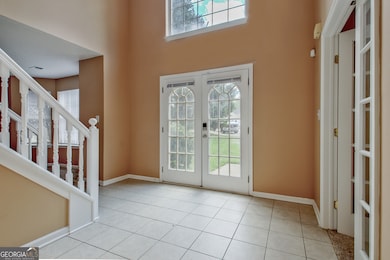204 Eleanor Ct Stockbridge, GA 30281
Estimated payment $2,484/month
Highlights
- Clubhouse
- Tennis Courts
- Breakfast Area or Nook
- Community Pool
- Home Office
- Formal Dining Room
About This Home
Updated 5-bedroom, 3-bath home in a vibrant swim and tennis community. With 3,193 square feet of comfortable living space, this home boasts a stylish kitchen with quartz countertops, stainless steel appliances, and a fresh, modern look thanks to new carpet and updated paint throughout. The main level includes formal living and dining room, family room, and a guest suite with a full bath-perfect for visitors or multi-generational living. Upstairs, the expansive owner's suite offers a private retreat with a large shower and relaxing garden tub. A 2-car garage and main-level laundry room add to the home's everyday convenience. Located in an HOA neighborhood with fantastic amenities. Schedule a tour today!
Home Details
Home Type
- Single Family
Est. Annual Taxes
- $5,925
Year Built
- Built in 2002
Lot Details
- 0.55 Acre Lot
- Cul-De-Sac
Parking
- 2 Parking Spaces
Home Design
- Slab Foundation
- Composition Roof
- Vinyl Siding
- Brick Front
Interior Spaces
- 3,193 Sq Ft Home
- 2-Story Property
- Ceiling Fan
- Factory Built Fireplace
- Two Story Entrance Foyer
- Family Room with Fireplace
- Formal Dining Room
- Home Office
- Laundry Room
Kitchen
- Breakfast Area or Nook
- Microwave
- Ice Maker
- Dishwasher
- Stainless Steel Appliances
- Disposal
Flooring
- Carpet
- Tile
Bedrooms and Bathrooms
- Walk-In Closet
- Double Vanity
- Soaking Tub
- Separate Shower
Home Security
- Carbon Monoxide Detectors
- Fire and Smoke Detector
Outdoor Features
- Porch
Schools
- Red Oak Elementary School
- Dutchtown Middle School
- Dutchtown High School
Utilities
- Forced Air Heating and Cooling System
- 220 Volts
Community Details
Overview
- Property has a Home Owners Association
- Association fees include maintenance exterior, ground maintenance, swimming, tennis
- Arlington@Brentw Park Subdivision
Amenities
- Clubhouse
Recreation
- Tennis Courts
- Community Playground
- Community Pool
Map
Home Values in the Area
Average Home Value in this Area
Tax History
| Year | Tax Paid | Tax Assessment Tax Assessment Total Assessment is a certain percentage of the fair market value that is determined by local assessors to be the total taxable value of land and additions on the property. | Land | Improvement |
|---|---|---|---|---|
| 2024 | $6,175 | $150,240 | $16,000 | $134,240 |
| 2023 | $5,613 | $133,040 | $10,000 | $123,040 |
| 2022 | $4,693 | $116,120 | $10,000 | $106,120 |
| 2021 | $3,516 | $85,200 | $8,000 | $77,200 |
| 2020 | $3,421 | $82,720 | $8,000 | $74,720 |
| 2019 | $3,238 | $79,760 | $8,000 | $71,760 |
| 2018 | $2,711 | $66,000 | $8,000 | $58,000 |
| 2016 | $2,620 | $63,640 | $8,000 | $55,640 |
| 2015 | $1,979 | $52,800 | $6,000 | $46,800 |
| 2014 | $1,801 | $47,880 | $4,800 | $43,080 |
Property History
| Date | Event | Price | Change | Sq Ft Price |
|---|---|---|---|---|
| 08/20/2025 08/20/25 | Price Changed | $376,900 | -2.1% | $118 / Sq Ft |
| 07/02/2025 07/02/25 | For Sale | $384,900 | -- | $121 / Sq Ft |
Purchase History
| Date | Type | Sale Price | Title Company |
|---|---|---|---|
| Deed | $180,300 | -- |
Mortgage History
| Date | Status | Loan Amount | Loan Type |
|---|---|---|---|
| Open | $126,175 | New Conventional |
Source: Georgia MLS
MLS Number: 10556334
APN: 031F-01-179-000
- 117 Titan Rd
- 133 Titan Rd
- 105 Jasper Dr
- 705 Brentwood Pkwy
- 11 Carriage Lake Dr
- 601 Jeans Cir
- 532 Surrey Ln
- 405 Chadwick Commons
- 602 Brookwater Dr
- 540 Anglewood Trace
- 623 Brookwater Dr
- 414 Homeplace Dr
- 804 Bridle Cove
- 100 Wyngate Chase Unit 1
- 498 Haven Ridge Dr
- 266 Monarch Village Way
- 0 S Speer Rd Unit 7585779
- 0 S Speer Rd Unit 10491200
- 0 S Speer Rd Unit 10442343
- 512 Chaucer Way Unit 1
- 401 Gresham Dr
- 601 Jeans Cir
- 170 Memory Ln
- 132 Tumble Run
- 385 Chadwick Commons
- 613 Brookwater Dr
- 325 Sunderland Way Unit BASEMENT
- 614 Fairgreen Trail
- 1517 Buckingham Place
- 824 Piccadilly Cir
- 1488 Buckingham Place
- 949 Durham Way
- 477 Townsend Bend
- 477 Townsend Bend Unit 1B
- 259 Addy Ln
- 251 Addy Ln
- 402 Sage Ct
- 648 Armitage Way
- 4036 Angels Dr
- 1592 Thornwick Trace
