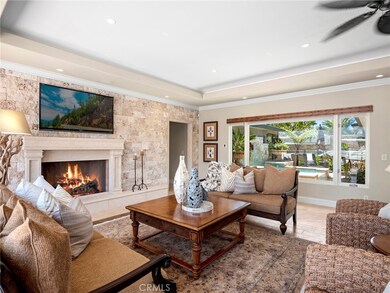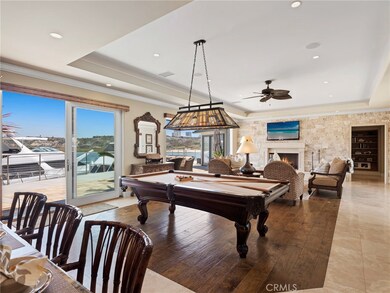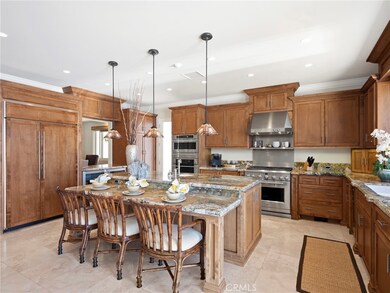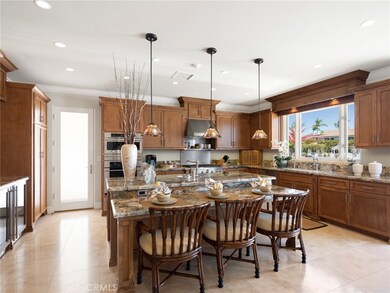
204 Evening Star Ln Newport Beach, CA 92660
Dover Shores NeighborhoodEstimated Value: $7,235,000 - $8,345,000
Highlights
- Private Dock Site
- Beach Access
- Heated Spa
- Mariners Elementary School Rated A
- Property Fronts a Bay or Harbor
- Back Bay Views
About This Home
As of October 2019204 Evening Star Lane is one of the best Bayfront locations in Dover Shores and boasts approximately 100’ of frontage, on a premier cul-de-sac location. Panoramic Bay and City lights views. Completed in 2012, this single-story home includes a La Cantina style wall in the great room that opens the home completely to the expanded patio and completely re-built dock, which includes an outside slip and inside
slip, additional space for side tie, and there is also plenty of room for your boards and kayaks! The home has a breezy, open floor plan that includes a great room with soaring ceilings, a chef’s kitchen with center island, top of the line stainless steel appliances including dual beverage refrigerators, and a built-in wet bar. The master bedroom suite is exquisite and includes a cozy fireplace, office niche, a master bath with a jetted tub that boasts romantic bay views, and his and hers separate vanity areas adjoined by a walk-in shower with gorgeous stonework. The secondary bedrooms are spacious and well-appointed; one of which would make a great guest quarters, with its en-suite bath and private exterior access. The outside space is fantastic and includes a gated courtyard with an enormous spa, a large rear patio with fire pit, built-in BBQ with granite counter tops, and the most incredible Bay views. Dover Shores amenities include access to private community beaches. This is life on the water at its best! Welcome home to 204 Evening Star Lane.
Home Details
Home Type
- Single Family
Est. Annual Taxes
- $62,443
Year Built
- Built in 2012
Lot Details
- 7,760 Sq Ft Lot
- Property Fronts a Bay or Harbor
- Fenced
- Fence is in excellent condition
- Landscaped
- Level Lot
HOA Fees
- $175 Monthly HOA Fees
Parking
- 2 Car Attached Garage
- Parking Available
Property Views
- Back Bay
- Panoramic
- City Lights
Home Design
- Metal Roof
- Stone Siding
- Stucco
Interior Spaces
- 2,944 Sq Ft Home
- 1-Story Property
- Open Floorplan
- Wet Bar
- Wired For Sound
- Built-In Features
- High Ceiling
- Recessed Lighting
- Plantation Shutters
- Wood Frame Window
- Family Room with Fireplace
- Great Room
- Family Room Off Kitchen
- Dining Room
- Laundry Room
Kitchen
- Open to Family Room
- Breakfast Bar
- Convection Oven
- Gas Range
- Warming Drawer
- Microwave
- Dishwasher
- Kitchen Island
- Granite Countertops
- Built-In Trash or Recycling Cabinet
- Utility Sink
Flooring
- Wood
- Stone
Bedrooms and Bathrooms
- 3 Main Level Bedrooms
- Fireplace in Primary Bedroom
- Maid or Guest Quarters
- Granite Bathroom Countertops
- Dual Vanity Sinks in Primary Bathroom
- Hydromassage or Jetted Bathtub
- Walk-in Shower
- Linen Closet In Bathroom
Home Security
- Home Security System
- Security Lights
Accessible Home Design
- No Interior Steps
- Entry Slope Less Than 1 Foot
Pool
- Heated Spa
- In Ground Spa
Outdoor Features
- Beach Access
- Private Dock Site
- Fireplace in Patio
- Stone Porch or Patio
- Outdoor Fireplace
- Fire Pit
- Exterior Lighting
- Outdoor Grill
- Rain Gutters
Utilities
- Central Heating and Cooling System
Listing and Financial Details
- Tax Lot 133
- Tax Tract Number 4224
- Assessor Parcel Number 11771134
Community Details
Overview
- Dover Shores Association, Phone Number (949) 430-5809
Amenities
- Picnic Area
Ownership History
Purchase Details
Home Financials for this Owner
Home Financials are based on the most recent Mortgage that was taken out on this home.Purchase Details
Purchase Details
Home Financials for this Owner
Home Financials are based on the most recent Mortgage that was taken out on this home.Purchase Details
Home Financials for this Owner
Home Financials are based on the most recent Mortgage that was taken out on this home.Purchase Details
Home Financials for this Owner
Home Financials are based on the most recent Mortgage that was taken out on this home.Similar Homes in the area
Home Values in the Area
Average Home Value in this Area
Purchase History
| Date | Buyer | Sale Price | Title Company |
|---|---|---|---|
| Haight Michael D | $5,500,000 | Fidelity Natl Ttl Orange Cnt | |
| Kerr Kathrine L | -- | None Available | |
| Kerr Katherine L | -- | None Available | |
| Kerr Katherine L | -- | None Available | |
| Kerr Brian A | -- | Accommodation | |
| Kerr Brian A | -- | United Title Company Orange | |
| Kerr Brian A | -- | Accommodation | |
| Kerr Brian | $3,665,000 | First American Title Co |
Mortgage History
| Date | Status | Borrower | Loan Amount |
|---|---|---|---|
| Previous Owner | Haight Michael D | $4,125,000 | |
| Previous Owner | Kerr Brian A | $700,000 | |
| Previous Owner | Kerr Brian A | $175,000 | |
| Previous Owner | Kerr Brian A | $700,000 | |
| Previous Owner | Kerr Brian | $2,400,000 |
Property History
| Date | Event | Price | Change | Sq Ft Price |
|---|---|---|---|---|
| 10/01/2019 10/01/19 | Sold | $5,500,000 | -5.1% | $1,868 / Sq Ft |
| 07/27/2019 07/27/19 | Pending | -- | -- | -- |
| 07/05/2019 07/05/19 | For Sale | $5,795,000 | -- | $1,968 / Sq Ft |
Tax History Compared to Growth
Tax History
| Year | Tax Paid | Tax Assessment Tax Assessment Total Assessment is a certain percentage of the fair market value that is determined by local assessors to be the total taxable value of land and additions on the property. | Land | Improvement |
|---|---|---|---|---|
| 2024 | $62,443 | $5,897,110 | $5,035,355 | $861,755 |
| 2023 | $60,987 | $5,781,481 | $4,936,623 | $844,858 |
| 2022 | $59,984 | $5,668,119 | $4,839,826 | $828,293 |
| 2021 | $58,831 | $5,556,980 | $4,744,928 | $812,052 |
| 2020 | $58,267 | $5,500,000 | $4,696,274 | $803,726 |
| 2019 | $17,278 | $1,616,154 | $862,954 | $753,200 |
| 2018 | $16,933 | $1,584,465 | $846,033 | $738,432 |
| 2017 | $16,632 | $1,553,398 | $829,445 | $723,953 |
| 2016 | $16,258 | $1,522,940 | $813,182 | $709,758 |
| 2015 | $16,103 | $1,500,065 | $800,968 | $699,097 |
| 2014 | $15,723 | $1,470,681 | $785,278 | $685,403 |
Agents Affiliated with this Home
-
Tim Carr

Seller's Agent in 2019
Tim Carr
Pacific Sotheby's Int'l Realty
(949) 629-7083
5 in this area
158 Total Sales
-
Kim Bibb

Buyer's Agent in 2019
Kim Bibb
Pacific Sotheby's Int'l Realty
(714) 396-0185
2 in this area
124 Total Sales
Map
Source: California Regional Multiple Listing Service (CRMLS)
MLS Number: NP19160084
APN: 117-711-34
- 218 Evening Star Ln
- 301 Morning Star Ln
- 504 Evening Star Ln
- 1040 Westwind Way
- 1235 Santiago Dr
- 94 Yorktown
- 138 Liberty
- 1500 Lincoln Ln
- 294 Mayflower Dr
- 1307 Oxford Ln
- 129 Liberty
- 242 Lexington Cir
- 237 Plymouth Ave
- 807 Aldebaran Cir
- 1530 Anita Ln
- 50 Saratoga
- 103 Yorktown
- 1232 Blue Gum Ln
- 31 Cape Andover
- 77 Yorktown
- 204 Evening Star Ln
- 210 Evening Star Ln
- 200 Evening Star Ln
- 214 Evening Star Ln
- 201 Evening Star Ln
- 205 Evening Star Ln
- 215 Evening Star Ln
- 215 Evening Star Ln
- 209 Evening Star Ln
- 219 Evening Star Ln
- 222 Evening Star Ln
- 207 N Star Ln
- 201 N Star Ln
- 223 Evening Star Ln
- 223 Evening Star Ln
- 300 Evening Star Ln
- 211 N Star Ln
- 301 Evening Star Ln
- 219 N Star Ln
- 304 Evening Star Ln






