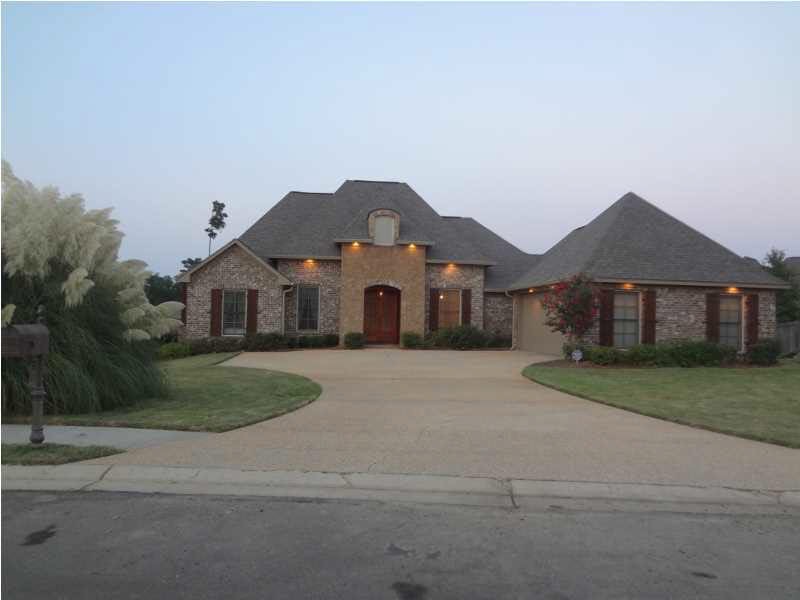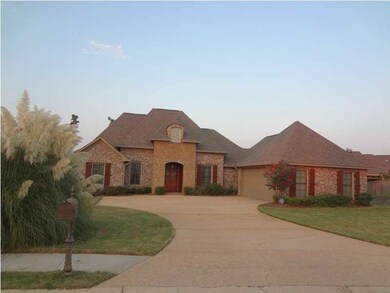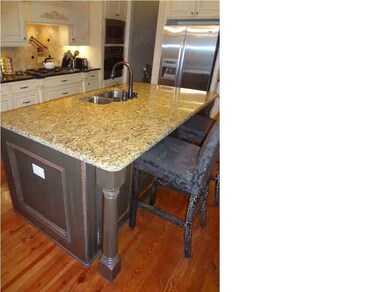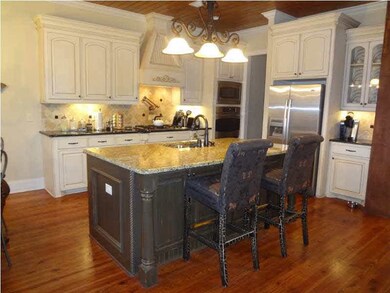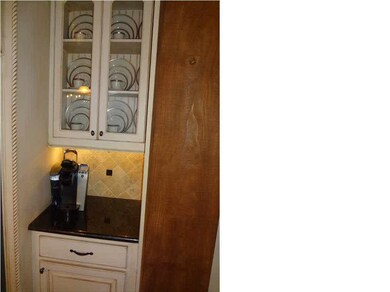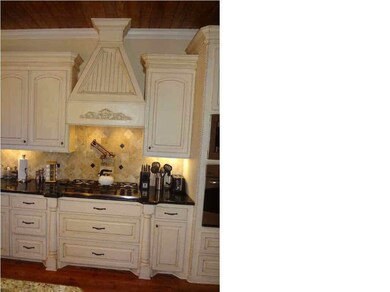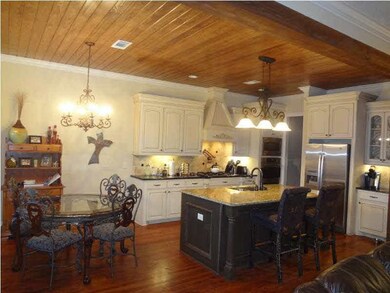
204 Fawn Cir Brandon, MS 39047
Highlights
- Deck
- Multiple Fireplaces
- Acadian Style Architecture
- Highland Bluff Elementary School Rated A-
- Wood Flooring
- High Ceiling
About This Home
As of January 2025Welcome to 204 Fawn Circle in coveted Deer Park. This 4BR/3BA Home with office is an amazing. This home has a very open floor plan that creates the ideal area for entertaining many guest. Some of the amenities that this amazing home offers are: granite counters throughout the home, stained hart of pine wood floors, high end stainless steel gas appliances, huge granite bar in kitchen with large sink, pot filler above the cook-top, custom cabinets with tons of storage, huge master bedroom with tray ceiling, over-sized master bath, his and her vanities, separate tile shower with both regular shower head and a rain shower head, luxurious whirlpool tub, huge master closet that connects to the laundry for easy access, the guest bedrooms are over-sized and have walk in closets, separate office by master with tons of custom shelves, large desk and built in counter space, professionally landscaped yard with sprinkler system, huge screened in back porch with stainless gas grill and prep sink, more cabinets, and so much more! All in a Subdivision that that is in the heart of it all shopping, great schools, and much more. Call and schedule your appointment before this amazing one of a kind property is sold.
Last Agent to Sell the Property
Turn Key Properties, LLC License #S-44788 Listed on: 03/27/2014
Last Buyer's Agent
Vicki Freeze
Crye-Leike

Home Details
Home Type
- Single Family
Est. Annual Taxes
- $2,900
Year Built
- Built in 2010
Lot Details
- Cul-De-Sac
- Wood Fence
- Back Yard Fenced
HOA Fees
- $25 Monthly HOA Fees
Parking
- 2 Car Garage
- Parking Pad
- Garage Door Opener
Home Design
- Acadian Style Architecture
- Brick Exterior Construction
- Slab Foundation
- Architectural Shingle Roof
Interior Spaces
- 2,483 Sq Ft Home
- 1-Story Property
- High Ceiling
- Ceiling Fan
- Multiple Fireplaces
- Insulated Windows
- Entrance Foyer
- Screened Porch
- Electric Dryer Hookup
Kitchen
- <<doubleOvenToken>>
- Gas Oven
- Gas Cooktop
- Recirculated Exhaust Fan
- Dishwasher
- Disposal
Flooring
- Wood
- Tile
Bedrooms and Bathrooms
- 4 Bedrooms
- Walk-In Closet
- 3 Full Bathrooms
- Double Vanity
Home Security
- Home Security System
- Fire and Smoke Detector
Outdoor Features
- Deck
- Screened Patio
Schools
- Oakdale Elementary School
- Northwest Rankin Middle School
- Northwest Rankin High School
Utilities
- Central Heating and Cooling System
- Heating System Uses Natural Gas
- Gas Water Heater
- Satellite Dish
- Cable TV Available
Community Details
- Association fees include ground maintenance
- Deer Park Subdivision
Listing and Financial Details
- Assessor Parcel Number H11I000002 02610
Ownership History
Purchase Details
Home Financials for this Owner
Home Financials are based on the most recent Mortgage that was taken out on this home.Purchase Details
Home Financials for this Owner
Home Financials are based on the most recent Mortgage that was taken out on this home.Purchase Details
Purchase Details
Home Financials for this Owner
Home Financials are based on the most recent Mortgage that was taken out on this home.Purchase Details
Purchase Details
Similar Homes in Brandon, MS
Home Values in the Area
Average Home Value in this Area
Purchase History
| Date | Type | Sale Price | Title Company |
|---|---|---|---|
| Warranty Deed | -- | None Listed On Document | |
| Warranty Deed | -- | None Listed On Document | |
| Warranty Deed | -- | None Available | |
| Warranty Deed | -- | None Available | |
| Warranty Deed | -- | -- | |
| Warranty Deed | -- | -- | |
| Warranty Deed | -- | -- |
Mortgage History
| Date | Status | Loan Amount | Loan Type |
|---|---|---|---|
| Open | $420,000 | VA | |
| Closed | $420,000 | VA | |
| Previous Owner | $249,000 | New Conventional | |
| Previous Owner | $275,500 | New Conventional |
Property History
| Date | Event | Price | Change | Sq Ft Price |
|---|---|---|---|---|
| 01/24/2025 01/24/25 | Sold | -- | -- | -- |
| 12/14/2024 12/14/24 | Pending | -- | -- | -- |
| 12/12/2024 12/12/24 | For Sale | $420,000 | +37.8% | $169 / Sq Ft |
| 10/20/2017 10/20/17 | Sold | -- | -- | -- |
| 09/13/2017 09/13/17 | Pending | -- | -- | -- |
| 08/18/2017 08/18/17 | For Sale | $304,900 | -3.2% | $123 / Sq Ft |
| 09/30/2014 09/30/14 | Sold | -- | -- | -- |
| 07/15/2014 07/15/14 | Pending | -- | -- | -- |
| 03/27/2014 03/27/14 | For Sale | $315,000 | -- | $127 / Sq Ft |
Tax History Compared to Growth
Tax History
| Year | Tax Paid | Tax Assessment Tax Assessment Total Assessment is a certain percentage of the fair market value that is determined by local assessors to be the total taxable value of land and additions on the property. | Land | Improvement |
|---|---|---|---|---|
| 2024 | $3,270 | $33,152 | $0 | $0 |
| 2023 | $3,441 | $31,252 | $0 | $0 |
| 2022 | $3,394 | $31,252 | $0 | $0 |
| 2021 | $3,444 | $31,252 | $0 | $0 |
| 2020 | $3,469 | $31,252 | $0 | $0 |
| 2019 | $3,168 | $27,696 | $0 | $0 |
| 2018 | $3,128 | $27,696 | $0 | $0 |
| 2017 | $3,150 | $27,696 | $0 | $0 |
| 2016 | $2,971 | $27,305 | $0 | $0 |
| 2015 | $2,971 | $27,305 | $0 | $0 |
| 2014 | $2,913 | $27,305 | $0 | $0 |
| 2013 | $2,913 | $27,305 | $0 | $0 |
Agents Affiliated with this Home
-
Chelsey Mcmillen

Seller's Agent in 2025
Chelsey Mcmillen
Keller Williams
(601) 807-8836
35 Total Sales
-
Unrepresented Unrepresented Buyer
U
Buyer's Agent in 2025
Unrepresented Unrepresented Buyer
Unrepresented Buyer
14 Total Sales
-
Brad Burleson

Seller's Agent in 2017
Brad Burleson
UList Realty
(601) 992-4205
787 Total Sales
-
Krupa Armstrong
K
Buyer's Agent in 2017
Krupa Armstrong
Opulent Keys
(601) 596-6900
23 Total Sales
-
Katie Warren

Seller's Agent in 2014
Katie Warren
Turn Key Properties, LLC
(601) 906-5956
256 Total Sales
-
V
Buyer's Agent in 2014
Vicki Freeze
Crye-Leike
Map
Source: MLS United
MLS Number: 1262551
APN: H11I-000002-02610
- 108 Deer Hollow
- 415 Deer Hollow
- 300 Deer Hollow
- 6178 Manship Rd
- 231 Bronson Bend
- 127 Bronson Bend
- 215 Bronson Bend
- 537 Turtle Ln
- 241 Bronson Bend
- 202 Bronson Bend
- 176 Bronson Bend
- 220 Bronson Bend
- 233 Bronson Bend
- 221 Bronson Bend
- 593 Turtle Ln
- 104 Live Oak Ln
- 218 Bronson Bend
- 501 Harper Cove
- 201 Bronson Bend
- 163 Bronson Bend
