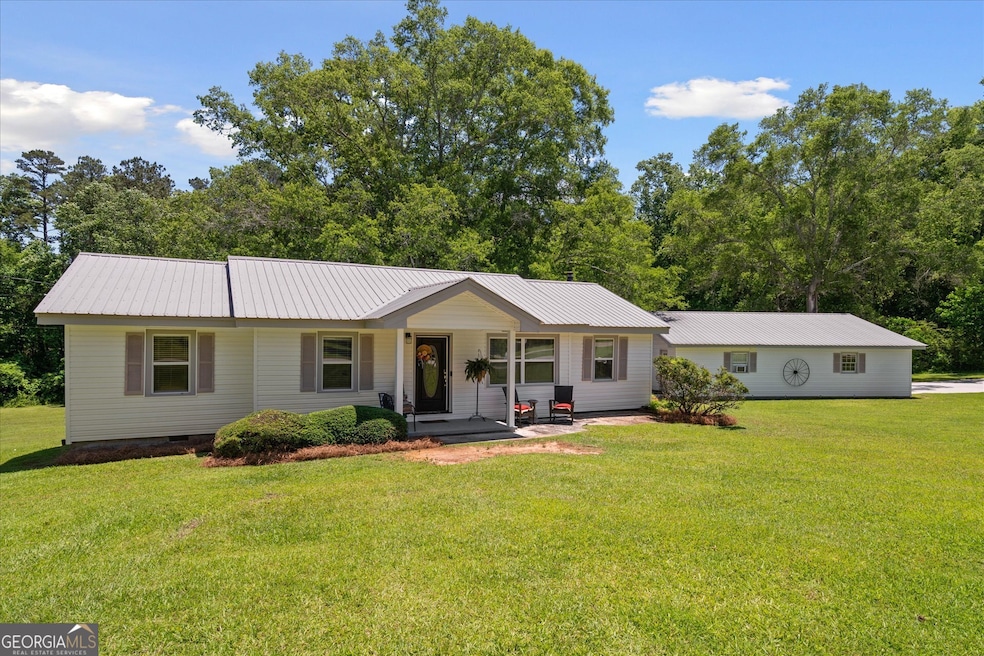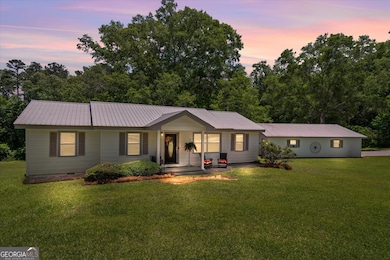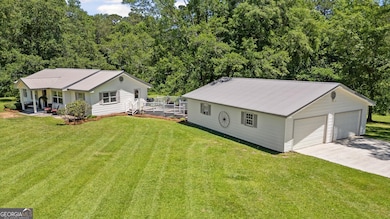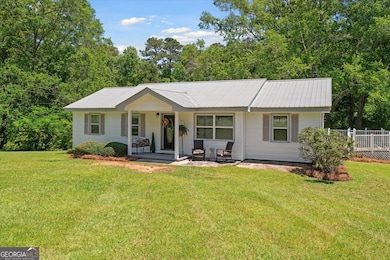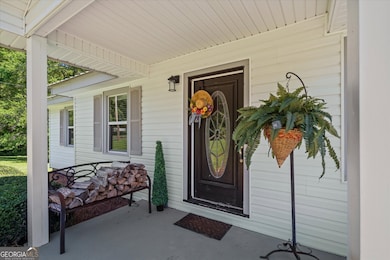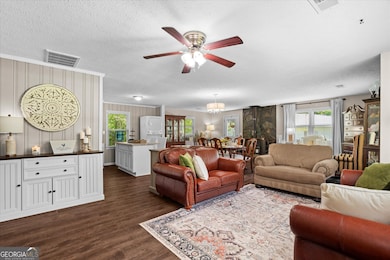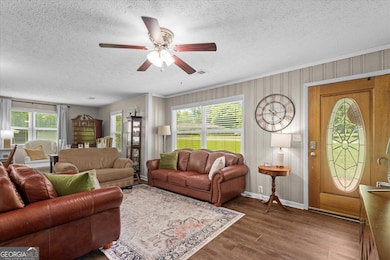Welcome to this charming stepless ranch set on a spacious 3.5-acre lot, offering a peaceful blend of rural living and modern comfort. Thoughtfully renovated with an open-concept layout, the home features new luxury vinyl plank flooring throughout and a cozy wood-burning stove that adds warmth and character to the living and dining areas. Step outside to discover a large, level yard both in the front and back-ideal for outdoor gatherings, pets, or simply enjoying the serenity of the space. Mature trees in the backyard provide shade and privacy, setting the scene for relaxing summer afternoons or impromptu games of backyard tag. The property also includes a substantial detached garage that's more than just a place for storage. With electricity, plumbing, and two partially finished rooms, it holds endless possibilities-from workshop to hobby space or even a future guest suite. You'll appreciate the practical updates, including a metal roof, newly insulated attic (2024), and a vapor barrier in the crawl space. It's the kind of place where convenience meets character. Located just a short distance from local spots like Whatley Park and the Southern Lady Restaurant, and a quick drive from John Tanner Park, you're never far from a walk in the park or a bite to eat. Whether you're looking to downsize, start out, or settle into country living, this home offers comfort, space, and potential-all without a single stair to climb.

