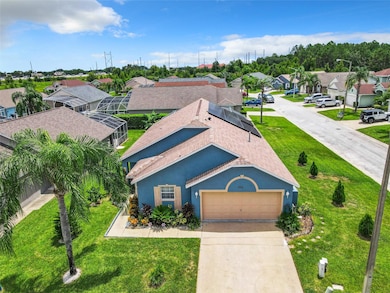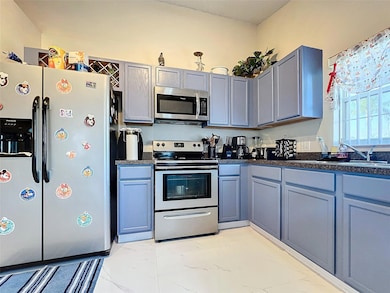
204 Fox Loop Davenport, FL 33837
Estimated payment $2,200/month
Highlights
- Private Pool
- Vaulted Ceiling
- Tile Flooring
- Solar Power System
- Walk-In Closet
- Central Heating and Cooling System
About This Home
Welcome to your pool home! The property sits on a corner lot, featuring 4 Beds and 3 Bath, it includes two master ensuite bedrooms, there are also two bedrooms and a third full bathroom. The open floor plan boasts a spacious living room and a separate dining area, ideal for family gatherings and entertaining. The kitchen offers plenty of space for cooking and storage. Outside, enjoy the inviting pool and ample pool deck. Newer pool heater, Roof (2017), water heater (2023) With its prime location, this property offers everything you need for comfortable living. The community allows short-term rentals, making this property an excellent investment opportunity. Whether you're looking for a primary residence, a vacation home, or an investment property, this home has it all!
Home Details
Home Type
- Single Family
Est. Annual Taxes
- $575
Year Built
- Built in 2004
HOA Fees
- $100 Monthly HOA Fees
Parking
- 2 Car Garage
- Driveway
Home Design
- Shingle Roof
- Composition Roof
Interior Spaces
- 1,750 Sq Ft Home
- 1-Story Property
- Vaulted Ceiling
- Ceiling Fan
- Fire and Smoke Detector
Kitchen
- Microwave
- Dishwasher
- Disposal
Flooring
- Carpet
- Tile
Bedrooms and Bathrooms
- 4 Main Level Bedrooms
- Walk-In Closet
- 3 Full Bathrooms
Laundry
- Dryer
- Washer
Pool
- Private Pool
- Spa
Utilities
- Central Heating and Cooling System
- Gas Water Heater
Additional Features
- Solar Power System
- West Facing Home
Community Details
- Westbury Subdivision
Map
Home Values in the Area
Average Home Value in this Area
Tax History
| Year | Tax Paid | Tax Assessment Tax Assessment Total Assessment is a certain percentage of the fair market value that is determined by local assessors to be the total taxable value of land and additions on the property. | Land | Improvement |
|---|---|---|---|---|
| 2025 | $697 | $275,119 | -- | -- |
| 2024 | $575 | $267,365 | -- | -- |
| 2023 | $575 | $259,578 | $0 | $0 |
| 2022 | $525 | $252,017 | $0 | $0 |
| 2021 | $3,397 | $208,853 | $36,000 | $172,853 |
| 2020 | $3,312 | $202,536 | $34,000 | $168,536 |
| 2018 | $2,944 | $171,414 | $32,000 | $139,414 |
| 2017 | $2,795 | $163,253 | $0 | $0 |
| 2016 | $2,802 | $160,720 | $0 | $0 |
| 2015 | $2,214 | $146,109 | $0 | $0 |
| 2014 | $2,394 | $133,729 | $0 | $0 |
Property History
| Date | Event | Price | List to Sale | Price per Sq Ft | Prior Sale |
|---|---|---|---|---|---|
| 10/31/2025 10/31/25 | Sold | $370,000 | -5.1% | $211 / Sq Ft | View Prior Sale |
| 08/22/2025 08/22/25 | Pending | -- | -- | -- | |
| 04/28/2025 04/28/25 | Price Changed | $390,000 | -1.3% | $223 / Sq Ft | |
| 04/06/2025 04/06/25 | Price Changed | $395,000 | -1.2% | $226 / Sq Ft | |
| 12/09/2024 12/09/24 | For Sale | $399,999 | +21.2% | $229 / Sq Ft | |
| 10/29/2021 10/29/21 | Sold | $330,000 | -1.5% | $189 / Sq Ft | View Prior Sale |
| 09/15/2021 09/15/21 | Pending | -- | -- | -- | |
| 09/06/2021 09/06/21 | For Sale | $335,000 | -- | $192 / Sq Ft |
Purchase History
| Date | Type | Sale Price | Title Company |
|---|---|---|---|
| Warranty Deed | $330,000 | Equitable Ttl Of Celebration | |
| Warranty Deed | $300,000 | Equitable Title Of Fl Inc | |
| Warranty Deed | $262,400 | Stewart Title Of Four Corner |
Mortgage History
| Date | Status | Loan Amount | Loan Type |
|---|---|---|---|
| Open | $330,000 | VA | |
| Previous Owner | $225,000 | Fannie Mae Freddie Mac | |
| Previous Owner | $183,650 | Purchase Money Mortgage |
About the Listing Agent

Carlos De Jesus Represents, Integrity, Energy, Hard Work, and Creative Service in every detail of your Real Estate Transaction.
Carlos De Jesus grew up in one of the beautiful islands of the Caribbean, Puerto Rico. Started his selling habit as a kid selling newspapers. Moving to Florida in 2003 and started his Real Estate business years ago he has worked every aspect of the industry, representing Sellers, Buyers, Investor in both Residential and Vocational Market around Central Florida
Carlos' Other Listings
Source: BeachesMLS (Greater Fort Lauderdale)
MLS Number: F10475348
APN: 27-26-19-705004-000210
- 204 Silver Palms Cir
- 110 High Point Dr
- 316 Tivoli Cir
- 459 Tivoli Cir
- 118 Sir Phillips Dr
- 250 Sir Phillips Dr
- 246 Queen Mary Dr
- 371 Pinecrest Loop
- 110 Flatwoods Loop
- 447 Pinecrest Loop
- 449 Majesty Dr
- 439 Majesty Dr
- 640 Lady Diana Dr
- 964 Knollwood Dr
- 1138 Knollwood Dr
- 339 Sigmund Loop
- 2316 Gifford Dr
- 2308 Gifford Dr
- 2304 Gifford Dr
- 107 Royal Troon Loop
- 242 Lady Diana Dr
- 500 Pinecrest Loop
- 338 Sir Phillips Dr
- 421 Pinecrest Loop
- 429 Majesty Dr
- 228 Sunset View Dr
- 2115 Palmer Rd
- 2208 Tongass Bend
- 5428 Meadow Walk Dr
- 211 Aylesbury Ln
- 129 Boydfield Ln
- 1264 Draintree St
- 1512 Lumber Ave
- 102 Vine Dr
- 120 Vine Dr
- 241 Belvoir Dr
- 3020 Base Blvd Unit C1
- 3020 Base Blvd Unit B2
- 3020 Base Blvd Unit A1
- 2967 Maloof Dr






