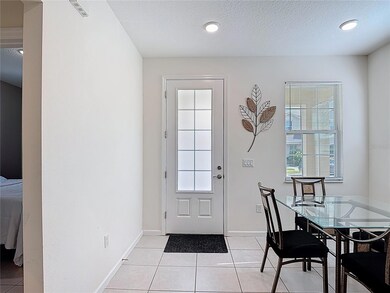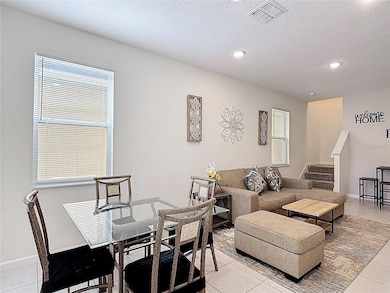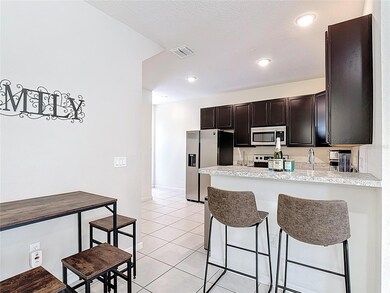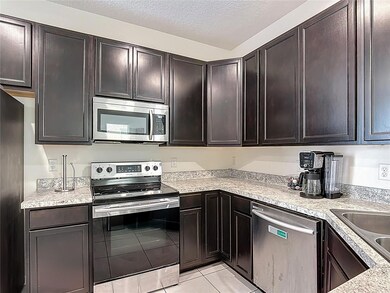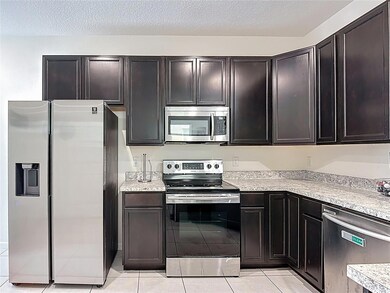129 Boydfield Ln Davenport, FL 33837
Highlights
- Open Floorplan
- Family Room Off Kitchen
- Eat-In Kitchen
- Solid Surface Countertops
- 2 Car Attached Garage
- Walk-In Closet
About This Home
MOVE IN SPECIAL! Only $5500 for leases starting on or before August 1st, 2025
Discover the space and comfort you've been looking for in this well-appointed 5-bedroom, 3-bathroom home located in Davenport, Florida. With a smart and versatile layout, there’s room for everyone — including a convenient downstairs bedroom that’s ideal for guests, extended family, or anyone who prefers single-level access. Each room offers privacy and flexibility, whether you’re setting up home offices, hobby spaces, or simply enjoying the luxury of personal space.
This home is just minutes from US-27, major shopping centers, restaurants, and all the essentials — offering both convenience and a prime location.
Listing Agent
LPT REALTY, LLC Brokerage Phone: 877-366-2213 License #3459272 Listed on: 07/23/2025

Home Details
Home Type
- Single Family
Est. Annual Taxes
- $4,269
Year Built
- Built in 2021
Lot Details
- 2,701 Sq Ft Lot
- North Facing Home
Parking
- 2 Car Attached Garage
Interior Spaces
- 1,877 Sq Ft Home
- 2-Story Property
- Open Floorplan
- Partially Furnished
- Window Treatments
- Family Room Off Kitchen
- Living Room
- Dining Room
Kitchen
- Eat-In Kitchen
- Range
- Microwave
- Dishwasher
- Solid Surface Countertops
Flooring
- Carpet
- Ceramic Tile
Bedrooms and Bathrooms
- 5 Bedrooms
- Primary Bedroom Upstairs
- Walk-In Closet
- 3 Full Bathrooms
Laundry
- Laundry Room
- Dryer
- Washer
Outdoor Features
- Exterior Lighting
Schools
- Loughman Oaks Elementary School
- Citrus Ridge Middle School
- Ridge Community Senior High School
Utilities
- Central Heating and Cooling System
- Cable TV Available
Listing and Financial Details
- Residential Lease
- Security Deposit $2,750
- Property Available on 7/23/25
- The owner pays for trash collection
- $75 Application Fee
- 7-Month Minimum Lease Term
- Assessor Parcel Number 27-26-20-706019-000210
Community Details
Overview
- Property has a Home Owners Association
- Becky Ferebee Association, Phone Number (407) 647-2622
- Prestwick Village Subdivision
Pet Policy
- Dogs and Cats Allowed
Map
Source: Stellar MLS
MLS Number: O6329561
APN: 27-26-20-706019-000210
- 262 Citrus Ridge Dr
- 250 Belvoir Dr
- 202 Aylesbury Ln
- 337 Regency Ridge Dr
- 131 Vine Dr
- 3647 Minute Maid Ramp Rd 1
- 4 Citrus Ridge Dr
- 551 Majesty Dr
- 720 Belvoir Dr
- 59 Citrus Ridge Dr
- 228 Broken Woods Blvd
- 319 Broken Woods Blvd
- 101 Citrus Ridge Dr
- 337 Bogey Dr
- 137 Citrus Ridge Dr
- 211 Broken Woods Blvd
- 223 Lady Diana Dr
- 512 Par Pines Blvd
- 2905 Saint George Dr
- 204 Fox Loop
- 112 Boydfield Ln
- 2115 Palmer Rd
- 158 Aylesbury Ln
- 129 Rollins Dr
- 102 Vine Dr
- 130 Victory Ave
- 615 Majesty Dr
- 107 Nicholson Dr
- 1036 Belvoir Dr
- 204 Silver Palms Cir
- 214 Prince Charles Dr
- 1005 Brentwood Dr
- 330 King George Dr
- 236 Queen Mary Dr
- 2136 Monteverde Ave
- 2208 Tongass Bend
- 1428 Plank Place
- 1759 Wooden St
- 1727 Wooden St
- 1223 Draintree St

