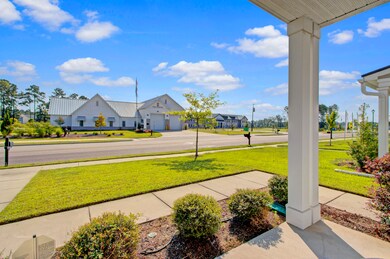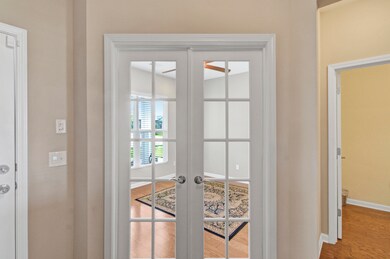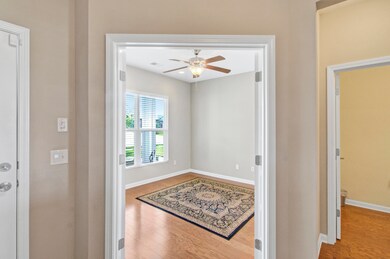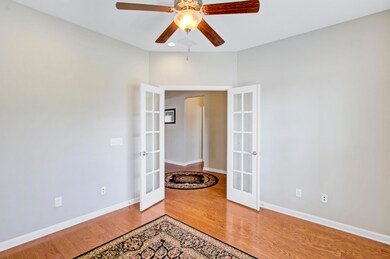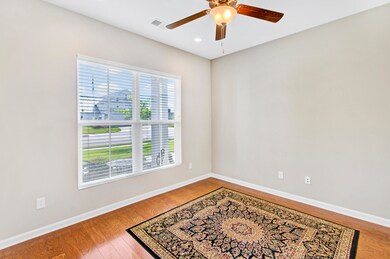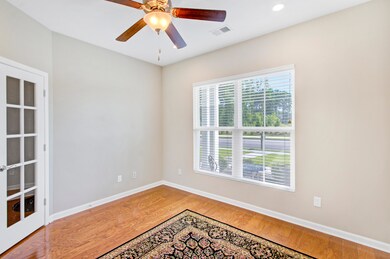
204 Foxbank Plantation Blvd Moncks Corner, SC 29461
Estimated Value: $428,723 - $464,000
Highlights
- Fitness Center
- Traditional Architecture
- High Ceiling
- Deck
- Wood Flooring
- Great Room
About This Home
As of October 2021This home is available for self-guided showings 7 days per week.
Welcome to this beautiful 4-bed, 3.5-bath home in Moncks Corner. This home includes carpet and hardwood flooring, granite countertop, and stainless steel appliances. As you navigate throughout the rest of the home, you’ll find an island with a breakfast bar in the kitchen, an open-concept space, and a covered patio in the backyard.
Apply online today and let us take care of your housing needs, so you don't miss out on life's most exciting moments.
Application Criteria:
Applicant FAQ:
All RENU Property Management residents are enrolled in the Resident Benefits Package (RBP) for a monthly fee which includes liability insurance, credit building to help boost the resident’s credit score with timely rent payments, up to $1M Identity Theft Protection, HVAC air filter delivery (for applicable properties), move-in concierge service making utility connection and home service setup a breeze during your move-in, our best-in-class resident rewards program, on-demand pest control, and much more! More details upon application.
AVOID FRAUD: We do not advertise for rent on Craigslist. We do not accept wired funds via 3rd-party cash sharing services like Cash App, Venmo, or Zelle.
The monthly rent listed is based on a 12-month lease. Properties are leased on a first-come, first-served basis, decided by lease signing, deposit payment, and move-in dates. Property photos and descriptions are representative. Lessee responsible for viewing premises to verify before lease signing. Complete a rental application online at
A monthly Pool Maintenance Fee may apply to homes with a private pool.
By expressing interest in a property, you agree to RENU Property Management's Privacy Policy []. You also agree that RENU Property Management and affiliates may email, call or text you regarding inquiries you submit through our services, which may involve the use of automated means and prerecorded/artificial voices. You do not need to consent as a condition of renting any property. Message/data rates may apply.
This property allows self guided viewing without an appointment. Contact for details.
Last Agent to Sell the Property
Realty One Group Coastal License #102877 Listed on: 07/08/2021

Home Details
Home Type
- Single Family
Est. Annual Taxes
- $7,715
Year Built
- Built in 2016
Lot Details
- 6,098 Sq Ft Lot
Parking
- 2 Car Attached Garage
- Garage Door Opener
Home Design
- Traditional Architecture
- Slab Foundation
- Architectural Shingle Roof
- Vinyl Siding
Interior Spaces
- 2,925 Sq Ft Home
- 2-Story Property
- Tray Ceiling
- Smooth Ceilings
- High Ceiling
- Ceiling Fan
- Window Treatments
- Great Room
- Family Room
- Combination Dining and Living Room
- Home Office
- Utility Room with Study Area
- Laundry Room
Kitchen
- Eat-In Kitchen
- Kitchen Island
Flooring
- Wood
- Ceramic Tile
Bedrooms and Bathrooms
- 4 Bedrooms
- Dual Closets
- Walk-In Closet
Outdoor Features
- Balcony
- Deck
- Screened Patio
- Front Porch
Schools
- Foxbank Elementary School
- Berkeley Middle School
- Berkeley High School
Utilities
- Central Air
- Heating System Uses Natural Gas
Listing and Financial Details
- Home warranty included in the sale of the property
Community Details
Overview
- Foxbank Plantation Subdivision
Recreation
- Fitness Center
- Community Pool
- Park
- Trails
Ownership History
Purchase Details
Home Financials for this Owner
Home Financials are based on the most recent Mortgage that was taken out on this home.Purchase Details
Home Financials for this Owner
Home Financials are based on the most recent Mortgage that was taken out on this home.Purchase Details
Purchase Details
Purchase Details
Purchase Details
Similar Homes in Moncks Corner, SC
Home Values in the Area
Average Home Value in this Area
Purchase History
| Date | Buyer | Sale Price | Title Company |
|---|---|---|---|
| Mch Sfr Property Owner 1 Llc | $382,000 | None Available | |
| Clawson Kevin Lee | $283,000 | None Available | |
| Pulte Home Corporation | $96,000 | -- | |
| Topasw Ventures Llc | $72,000 | -- | |
| Landmark 24 Homes Of Georgia Llc | $180,000 | -- | |
| Hhhunt Homes Charleston Llc | $68,000 | -- |
Mortgage History
| Date | Status | Borrower | Loan Amount |
|---|---|---|---|
| Previous Owner | Clawson Kevin Lee | $289,084 | |
| Previous Owner | Hhhunt Homes Charleston Llc | $7,500,000 |
Property History
| Date | Event | Price | Change | Sq Ft Price |
|---|---|---|---|---|
| 09/18/2024 09/18/24 | Price Changed | $2,550 | -0.8% | $1 / Sq Ft |
| 09/16/2024 09/16/24 | Price Changed | $2,570 | -1.0% | $1 / Sq Ft |
| 09/04/2024 09/04/24 | For Rent | $2,595 | 0.0% | -- |
| 10/29/2021 10/29/21 | Sold | $382,000 | 0.0% | $131 / Sq Ft |
| 09/29/2021 09/29/21 | Pending | -- | -- | -- |
| 07/08/2021 07/08/21 | For Sale | $382,000 | +34.7% | $131 / Sq Ft |
| 03/19/2018 03/19/18 | Sold | $283,500 | 0.0% | $98 / Sq Ft |
| 02/17/2018 02/17/18 | Pending | -- | -- | -- |
| 02/09/2018 02/09/18 | For Sale | $283,500 | -- | $98 / Sq Ft |
Tax History Compared to Growth
Tax History
| Year | Tax Paid | Tax Assessment Tax Assessment Total Assessment is a certain percentage of the fair market value that is determined by local assessors to be the total taxable value of land and additions on the property. | Land | Improvement |
|---|---|---|---|---|
| 2024 | $7,715 | $440,910 | $73,225 | $367,685 |
| 2023 | $7,715 | $26,455 | $4,394 | $22,061 |
| 2022 | $7,631 | $23,004 | $3,120 | $19,884 |
| 2021 | $1,916 | $11,340 | $1,920 | $9,420 |
| 2020 | $2,008 | $11,340 | $1,920 | $9,420 |
| 2019 | $1,983 | $11,340 | $1,920 | $9,420 |
| 2018 | $2,243 | $13,024 | $1,920 | $11,104 |
| 2017 | $6,737 | $19,536 | $2,880 | $16,656 |
| 2016 | $114 | $19,540 | $2,880 | $16,660 |
| 2015 | $19 | $2,880 | $2,880 | $0 |
| 2014 | $628 | $2,160 | $2,160 | $0 |
| 2013 | -- | $2,160 | $2,160 | $0 |
Agents Affiliated with this Home
-
Parker Moore
P
Seller's Agent in 2021
Parker Moore
Realty One Group Coastal
(843) 801-4888
106 Total Sales
-
Michael Millikin

Seller Co-Listing Agent in 2021
Michael Millikin
Realty One Group Coastal
(843) 270-3481
132 Total Sales
-
Stephen Casselman
S
Buyer's Agent in 2021
Stephen Casselman
EXP Realty LLC
(888) 440-2798
347 Total Sales
-
Rick Willis

Buyer's Agent in 2018
Rick Willis
The Group, LLC
(480) 219-6548
138 Total Sales
Map
Source: CHS Regional MLS
MLS Number: 21018578
APN: 197-13-01-003
- 327 Hillman Trail Dr
- 770 Opal Wing St
- 772 Opal Wing St
- 327 Freeland Way
- 216 Foxbank Plantation Blvd
- 508 Alderly Dr
- 512 Alderly Dr
- 138 Yorkshire Dr
- 138 Yorkshire Dr
- 861 Recess Point Dr
- 768 Trotters Ln
- 546 Alderly Dr
- 484 Trotters Ln
- 352 Herty Park Dr
- 563 Alderly Dr
- 407 Stoneleigh Ln
- 823 Recess Point Dr
- 404 Ambergate Ln
- 569 Trotters Ln Unit 222
- 571 Trotters Ln
- 204 Foxbank Plantation Blvd
- 206 Foxbank Plantation Blvd
- 202 Foxbank Plantation Blvd
- 208 Foxbank Plantation Blvd
- 200 Foxbank Plantation Blvd Unit 2124555962529202725
- 200 Foxbank Plantation Blvd Unit 16732677233853258759
- 200 Foxbank Plantation Blvd Unit 7706204478518175346
- 200 Foxbank Plantation Blvd Unit 11004958323905406161
- 200 Foxbank Plantation Blvd Unit 7415101462536171218
- 200 Foxbank Plantation Blvd Unit 18381927318813638693
- 200 Foxbank Plantation Blvd Unit 9824202778644145191
- 200 Foxbank Plantation Blvd Unit 11207096999761861053
- 200 Foxbank Plantation Blvd Unit 16354882949151382001
- 200 Foxbank Plantation Blvd Unit 10371306614038652648
- 200 Foxbank Plantation Blvd Unit 12776185214283789741
- 200 Foxbank Plantation Blvd Unit 281-170688
- 200 Foxbank Plantation Blvd Unit 281-12821
- 200 Foxbank Plantation Blvd Unit 281-170686
- 200 Foxbank Plantation Blvd Unit 281-65735
- 200 Foxbank Plantation Blvd Unit 281-71286

