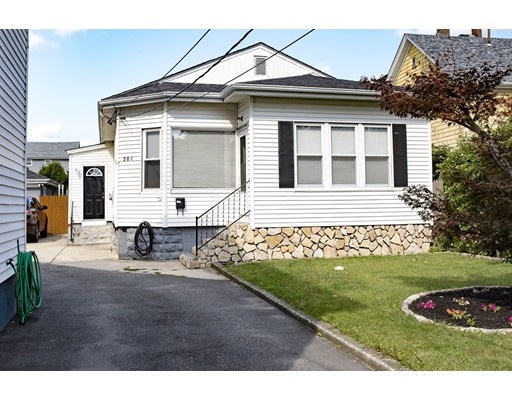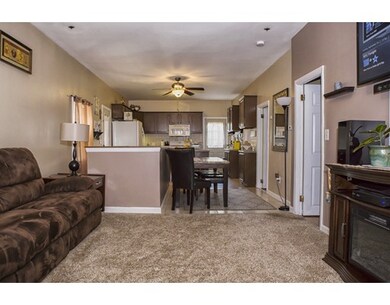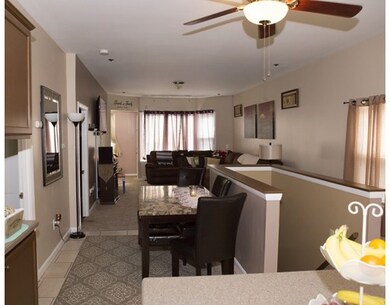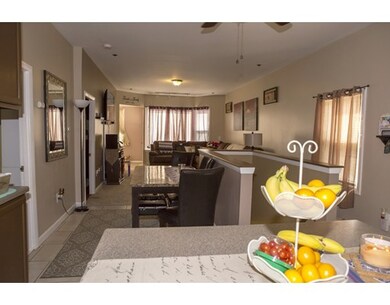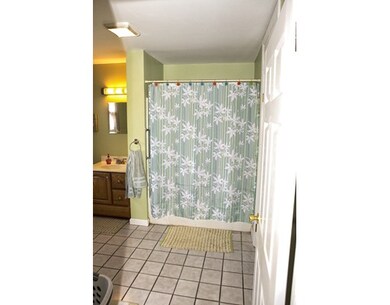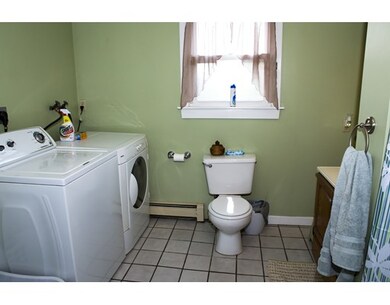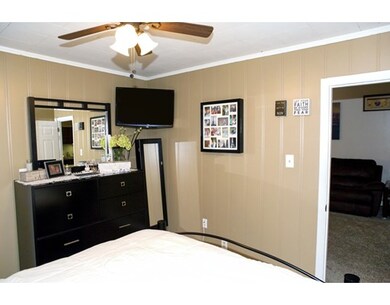
204 George St Fall River, MA 02720
Western Fall River NeighborhoodAbout This Home
As of November 2017Life is Good! Enjoy it Here! Open concept fully updated ranch in the North End with a huge private back yard. As a bonus - the basement has a finished family room, 2 bonus rooms with closets and a full bath - endless possibilities here - all tile floors. The house is set back from the street and features a detached 2 stall garage that is ideal for use as a workshop, artist's studio or a “pool house†with a little imagination. The back yard wraps around behind the garage and also features a deck and above ground pool. Hardwood floors in the bedrooms upstairs. The upstairs bath has a dedicated laundry space. There is a bright sunroom in the front which is perfect for an office space or reading area.
Home Details
Home Type
Single Family
Est. Annual Taxes
$4,299
Year Built
1921
Lot Details
0
Listing Details
- Lot Description: Easements, Level, Other (See Remarks)
- Property Type: Single Family
- Single Family Type: Detached
- Style: Ranch
- Lead Paint: Unknown
- Year Built Description: Approximate
- Special Features: None
- Property Sub Type: Detached
- Year Built: 1921
Interior Features
- Has Basement: Yes
- Number of Rooms: 5
- Electric: Circuit Breakers
- Basement: Full, Partially Finished, Interior Access, Bulkhead
- Bedroom 2: First Floor
- Bathroom #1: First Floor
- Bathroom #2: Basement
- Kitchen: First Floor
- Living Room: First Floor
- Master Bedroom: First Floor
- Master Bedroom Description: Flooring - Hardwood
- Dining Room: First Floor
- Family Room: Basement
- No Bedrooms: 2
- Full Bathrooms: 1
- Oth1 Room Name: Bonus Room
- Oth1 Dscrp: Flooring - Stone/Ceramic Tile
- Oth2 Room Name: Bonus Room
- Oth2 Dscrp: Flooring - Stone/Ceramic Tile
- Main Lo: AN2458
- Main So: FR0227
- Estimated Sq Ft: 920.00
Exterior Features
- Exterior: Vinyl
- Exterior Features: Deck, Pool - Above Ground, Fenced Yard, Garden Area
- Foundation: Granite
Garage/Parking
- Garage Parking: Detached
- Garage Spaces: 2
- Parking Spaces: 0
Utilities
- Heat Zones: 2
- Hot Water: Natural Gas, Tank
- Sewer: City/Town Sewer
- Water: City/Town Water
Lot Info
- Assessor Parcel Number: M:0S-15 B:0000 L:0031
- Zoning: G
- Acre: 0.16
- Lot Size: 7044.00
Ownership History
Purchase Details
Home Financials for this Owner
Home Financials are based on the most recent Mortgage that was taken out on this home.Purchase Details
Home Financials for this Owner
Home Financials are based on the most recent Mortgage that was taken out on this home.Similar Home in Fall River, MA
Home Values in the Area
Average Home Value in this Area
Purchase History
| Date | Type | Sale Price | Title Company |
|---|---|---|---|
| Foreclosure Deed | $80,000 | -- | |
| Deed | $100,000 | -- |
Mortgage History
| Date | Status | Loan Amount | Loan Type |
|---|---|---|---|
| Open | $195,000 | Stand Alone Refi Refinance Of Original Loan | |
| Closed | $198,848 | New Conventional | |
| Closed | $108,007 | New Conventional | |
| Previous Owner | $117,000 | No Value Available | |
| Previous Owner | $43,800 | No Value Available | |
| Previous Owner | $145,500 | Purchase Money Mortgage |
Property History
| Date | Event | Price | Change | Sq Ft Price |
|---|---|---|---|---|
| 11/29/2017 11/29/17 | Sold | $205,000 | +3.0% | $223 / Sq Ft |
| 10/13/2017 10/13/17 | Pending | -- | -- | -- |
| 09/25/2017 09/25/17 | For Sale | $199,000 | 0.0% | $216 / Sq Ft |
| 09/17/2017 09/17/17 | Pending | -- | -- | -- |
| 09/14/2017 09/14/17 | For Sale | $199,000 | +80.9% | $216 / Sq Ft |
| 10/16/2012 10/16/12 | Sold | $110,000 | +4.9% | $125 / Sq Ft |
| 09/05/2012 09/05/12 | Pending | -- | -- | -- |
| 08/16/2012 08/16/12 | For Sale | $104,900 | -- | $119 / Sq Ft |
Tax History Compared to Growth
Tax History
| Year | Tax Paid | Tax Assessment Tax Assessment Total Assessment is a certain percentage of the fair market value that is determined by local assessors to be the total taxable value of land and additions on the property. | Land | Improvement |
|---|---|---|---|---|
| 2025 | $4,299 | $375,500 | $127,400 | $248,100 |
| 2024 | $4,035 | $351,200 | $122,500 | $228,700 |
| 2023 | $3,882 | $316,400 | $105,000 | $211,400 |
| 2022 | $3,310 | $271,600 | $95,500 | $176,100 |
| 2021 | $3,310 | $239,300 | $88,400 | $150,900 |
| 2020 | $3,192 | $220,900 | $84,600 | $136,300 |
| 2019 | $3,052 | $209,300 | $80,500 | $128,800 |
| 2018 | $2,471 | $169,000 | $79,000 | $90,000 |
| 2017 | $2,370 | $169,300 | $80,600 | $88,700 |
| 2016 | $2,301 | $168,800 | $84,000 | $84,800 |
| 2015 | $2,169 | $165,800 | $80,900 | $84,900 |
| 2014 | $2,139 | $170,000 | $85,100 | $84,900 |
Agents Affiliated with this Home
-
David Ferreira

Seller's Agent in 2017
David Ferreira
Fortified Realty Group
(774) 357-1574
4 in this area
59 Total Sales
-
Kenneth Mongeon

Buyer's Agent in 2017
Kenneth Mongeon
KAM Realty
(508) 264-9811
4 in this area
147 Total Sales
-
Carol Fiola
C
Seller's Agent in 2012
Carol Fiola
Lamacchia Realty, Inc.
(508) 641-0297
2 Total Sales
Map
Source: MLS Property Information Network (MLS PIN)
MLS Number: 72228732
APN: FALL-000015S-000000-000031
- 89 McDonald St
- 297 Lindsey St
- 160 Brightman St Unit 2
- 302 Cory St
- 101 Cory St
- 1240-1246 N Main St
- 95 Ballard St
- 29 Wellington St
- 82 Wellington St
- 327 Brownell St
- 100 Weetamoe St
- 32 Slater St
- 536 N Underwood St
- 131 Stewart St Unit 3A
- 131 Stewart St Unit 2
- 376 N Underwood St
- 160 Stewart St
- 213 Weetamoe St
- 361 Adams Unit Lot 41
- 909 High St
