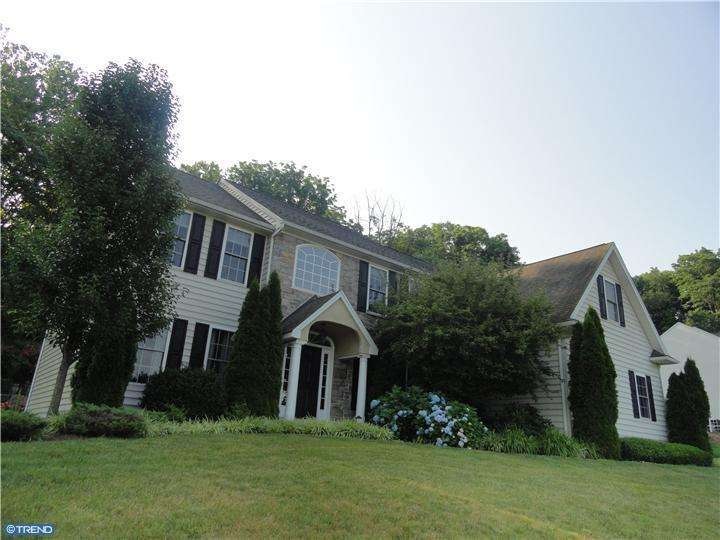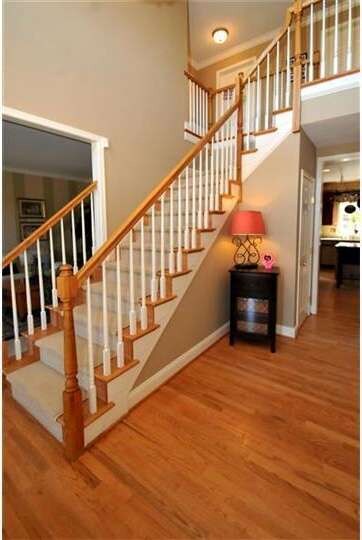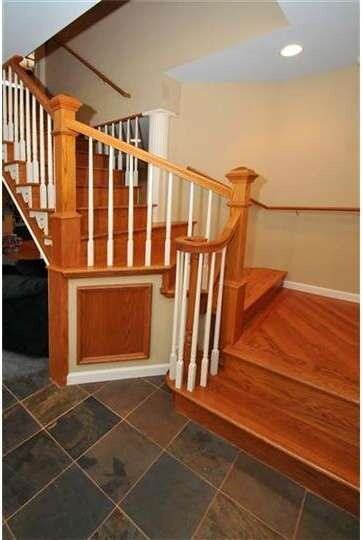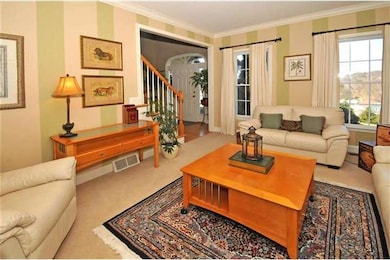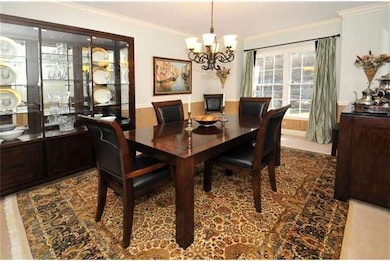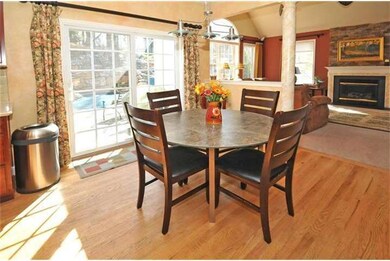
204 Glen Riddle Rd Media, PA 19063
Thornbury Township NeighborhoodHighlights
- In Ground Pool
- Sauna
- Colonial Architecture
- Indian Lake Elementary School Rated A
- 1.1 Acre Lot
- Marble Flooring
About This Home
As of July 2022CALLING ALL COMMUTERS--The best of both worlds--you cannot find a more convenient location with access to all major routes and then return home to your own piece of paradise. This home has everything 2 fp's,Library, FR/FP. MBR suite with sitting room, 2 walk-in closets-- 10'X 11'6" &5'5'7" in size. Master bath 11'10"X10'9" with tub, walk-in shower, water closet 4'3"X3'2", double bowl vanity & linen closet. You enter a second FR via custom stairs, slate flooring, FP, dry bar, separate exercise room with double deck sauna, walk-in shower with double shower heads including a shower tower, water closet, custom plumbing fixtures and marble flooring. You exit this beautifully finished area to a courtyard with stairs leading to yet another patio with a pool, cascading waterfall,shower, stone walls with professional landscaping,lighting & steps leading to an upper flat area for outdoor sport. This truly is a piece of heaven. You have to see to believe. So many upgrades to list. Paradise is only a phone call away.
Last Agent to Sell the Property
Connie D'Antonio
Long & Foster Real Estate, Inc. Listed on: 06/30/2012
Last Buyer's Agent
ELLEN ROTHSTEIN GLASGOW
BHHS Fox & Roach-Wayne License #TREND:60009603
Home Details
Home Type
- Single Family
Est. Annual Taxes
- $12,178
Year Built
- Built in 2004
Lot Details
- 1.1 Acre Lot
Parking
- 3 Car Direct Access Garage
- 3 Open Parking Spaces
- Garage Door Opener
Home Design
- Colonial Architecture
- Stone Siding
- Vinyl Siding
Interior Spaces
- 4,125 Sq Ft Home
- Property has 2 Levels
- Wet Bar
- Cathedral Ceiling
- Ceiling Fan
- 2 Fireplaces
- Stone Fireplace
- Family Room
- Living Room
- Dining Room
- Sauna
- Laundry on main level
Kitchen
- Eat-In Kitchen
- Butlers Pantry
- Self-Cleaning Oven
- Built-In Range
- Dishwasher
- Kitchen Island
- Trash Compactor
- Disposal
Flooring
- Wood
- Wall to Wall Carpet
- Stone
- Marble
- Tile or Brick
Bedrooms and Bathrooms
- 4 Bedrooms
- En-Suite Primary Bedroom
- En-Suite Bathroom
- 3.5 Bathrooms
- Walk-in Shower
Finished Basement
- Basement Fills Entire Space Under The House
- Exterior Basement Entry
Home Security
- Home Security System
- Fire Sprinkler System
Outdoor Features
- In Ground Pool
- Exterior Lighting
- Shed
Schools
- Indian Lane Elementary School
- Springton Lake Middle School
- Penncrest High School
Utilities
- Forced Air Heating and Cooling System
- Cooling System Utilizes Bottled Gas
- Heating System Uses Gas
- Heating System Uses Propane
- 200+ Amp Service
- Propane Water Heater
- Cable TV Available
Community Details
- No Home Owners Association
Listing and Financial Details
- Tax Lot 197-001
- Assessor Parcel Number 27-00-00736-01
Ownership History
Purchase Details
Home Financials for this Owner
Home Financials are based on the most recent Mortgage that was taken out on this home.Purchase Details
Home Financials for this Owner
Home Financials are based on the most recent Mortgage that was taken out on this home.Purchase Details
Home Financials for this Owner
Home Financials are based on the most recent Mortgage that was taken out on this home.Purchase Details
Home Financials for this Owner
Home Financials are based on the most recent Mortgage that was taken out on this home.Purchase Details
Purchase Details
Home Financials for this Owner
Home Financials are based on the most recent Mortgage that was taken out on this home.Similar Homes in Media, PA
Home Values in the Area
Average Home Value in this Area
Purchase History
| Date | Type | Sale Price | Title Company |
|---|---|---|---|
| Deed | $950,000 | Larrabee Cunningham & Mcgowan | |
| Deed | $975,000 | American Land Title | |
| Deed | $740,000 | Weichert Closing Services Co | |
| Deed | $595,000 | None Available | |
| Interfamily Deed Transfer | -- | None Available | |
| Deed | $469,900 | -- |
Mortgage History
| Date | Status | Loan Amount | Loan Type |
|---|---|---|---|
| Open | $647,000 | New Conventional | |
| Previous Owner | $665,926 | New Conventional | |
| Previous Owner | $540,100 | Adjustable Rate Mortgage/ARM | |
| Previous Owner | $565,250 | New Conventional | |
| Previous Owner | $462,000 | Unknown | |
| Previous Owner | $375,000 | Purchase Money Mortgage |
Property History
| Date | Event | Price | Change | Sq Ft Price |
|---|---|---|---|---|
| 07/11/2022 07/11/22 | Sold | $950,000 | +2.2% | $202 / Sq Ft |
| 05/27/2022 05/27/22 | Pending | -- | -- | -- |
| 05/27/2022 05/27/22 | For Sale | $929,999 | +25.7% | $198 / Sq Ft |
| 08/09/2019 08/09/19 | Sold | $740,000 | +3.5% | $228 / Sq Ft |
| 06/18/2019 06/18/19 | Pending | -- | -- | -- |
| 06/14/2019 06/14/19 | For Sale | $715,000 | +20.2% | $221 / Sq Ft |
| 10/30/2012 10/30/12 | Sold | $595,000 | -4.8% | $144 / Sq Ft |
| 08/24/2012 08/24/12 | Pending | -- | -- | -- |
| 06/30/2012 06/30/12 | For Sale | $625,000 | -- | $152 / Sq Ft |
Tax History Compared to Growth
Tax History
| Year | Tax Paid | Tax Assessment Tax Assessment Total Assessment is a certain percentage of the fair market value that is determined by local assessors to be the total taxable value of land and additions on the property. | Land | Improvement |
|---|---|---|---|---|
| 2024 | $11,064 | $572,300 | $113,860 | $458,440 |
| 2023 | $10,675 | $572,300 | $113,860 | $458,440 |
| 2022 | $10,401 | $572,300 | $113,860 | $458,440 |
| 2021 | $17,710 | $572,300 | $113,860 | $458,440 |
| 2020 | $14,089 | $417,730 | $70,010 | $347,720 |
| 2019 | $13,639 | $417,730 | $70,010 | $347,720 |
| 2018 | $13,449 | $417,730 | $0 | $0 |
| 2017 | $13,149 | $417,730 | $0 | $0 |
| 2016 | $2,292 | $417,730 | $0 | $0 |
| 2015 | $2,292 | $417,730 | $0 | $0 |
| 2014 | $2,292 | $417,730 | $0 | $0 |
Agents Affiliated with this Home
-
Sebastian Brevart

Seller's Agent in 2022
Sebastian Brevart
RE/MAX
(610) 714-1900
4 in this area
84 Total Sales
-
Donna May Bond

Seller's Agent in 2019
Donna May Bond
Long & Foster
(610) 329-1398
32 in this area
186 Total Sales
-
Christina Bond

Seller Co-Listing Agent in 2019
Christina Bond
Long & Foster
(610) 308-1316
24 in this area
180 Total Sales
-
Christine Douglass

Buyer's Agent in 2019
Christine Douglass
Compass
(484) 410-8402
20 Total Sales
-
C
Seller's Agent in 2012
Connie D'Antonio
Long & Foster
-
E
Buyer's Agent in 2012
ELLEN ROTHSTEIN GLASGOW
BHHS Fox & Roach
Map
Source: Bright MLS
MLS Number: 1004017800
APN: 27-00-00736-01
- 216 Howarth Rd
- 3 Lafayette Cir
- 331 Howarth Rd
- 106 Dobson Ct
- 36 Rampart E
- 24 War Trophy Ln
- 210 S Pennell Rd
- 41 Dogwood Ln
- 20 Springhouse Ln
- 211 Mount Alverno Rd
- 432 Spring Valley Rd
- 13 Pembroke Dr
- 630 Mount Alverno Rd
- 614 Hillcrest Ct
- 473 Linville Rd
- 216 Moria Place
- 193 Middletown Rd
- 275 Miley Rd Unit 275
- 16 New Rd
- 18 New Rd
