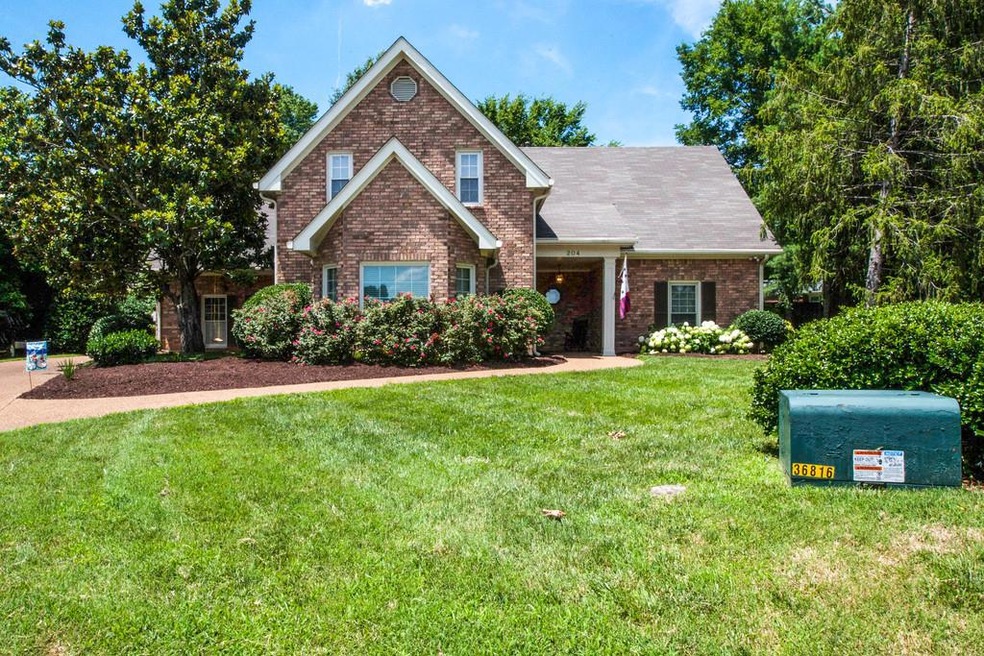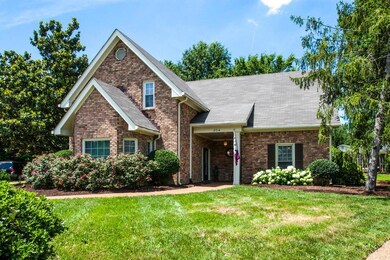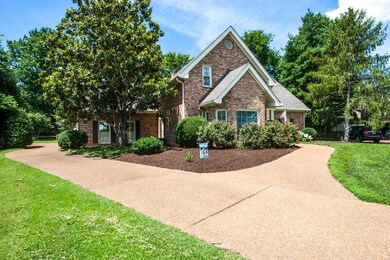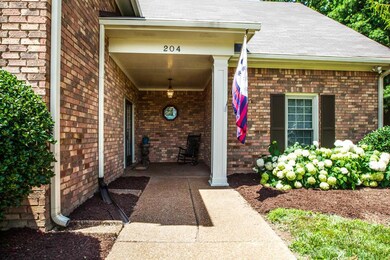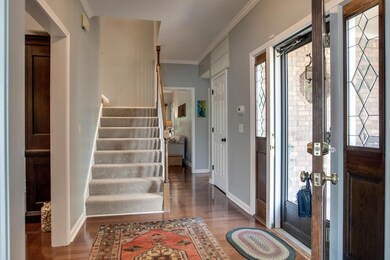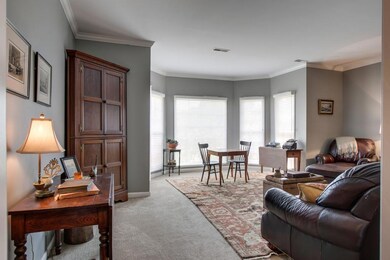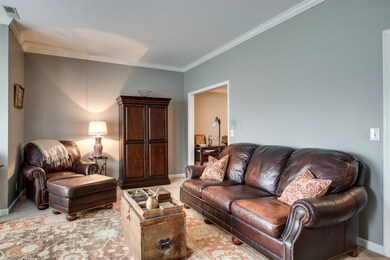
204 Glen View Cove Franklin, TN 37064
Central Franklin NeighborhoodHighlights
- Traditional Architecture
- Wood Flooring
- Covered patio or porch
- Liberty Elementary School Rated A
- No HOA
- 2 Car Attached Garage
About This Home
As of April 2024Wonderful neighborhood close to Historic Downtown Franklin as well as Cool Springs shopping. Quiet cul-de-sac. Amazing livable space with large expansion space on 2nd floor. Beautiful outdoor living space.
Last Agent to Sell the Property
Benchmark Realty, LLC Brokerage Phone: 6154791184 License #327121 Listed on: 06/21/2017

Home Details
Home Type
- Single Family
Est. Annual Taxes
- $2,614
Year Built
- Built in 1987
Lot Details
- 0.35 Acre Lot
- Lot Dimensions are 43 x 151
Parking
- 2 Car Attached Garage
- Garage Door Opener
Home Design
- Traditional Architecture
- Brick Exterior Construction
- Slab Foundation
Interior Spaces
- 2,724 Sq Ft Home
- Property has 1 Level
- Ceiling Fan
- Wood Burning Fireplace
- Den with Fireplace
- Storage
Kitchen
- <<microwave>>
- Dishwasher
Flooring
- Wood
- Carpet
- Tile
Bedrooms and Bathrooms
- 3 Bedrooms | 1 Main Level Bedroom
- Walk-In Closet
Outdoor Features
- Covered patio or porch
- Outdoor Storage
Schools
- Liberty Elementary School
- Freedom Intermediate
- Centennial High School
Utilities
- Cooling Available
- Central Heating
- Heating System Uses Natural Gas
- Tankless Water Heater
Community Details
- No Home Owners Association
- Cobblestone Court Subdivision
Listing and Financial Details
- Assessor Parcel Number 094078E F 01200 00009078E
Ownership History
Purchase Details
Home Financials for this Owner
Home Financials are based on the most recent Mortgage that was taken out on this home.Purchase Details
Home Financials for this Owner
Home Financials are based on the most recent Mortgage that was taken out on this home.Purchase Details
Home Financials for this Owner
Home Financials are based on the most recent Mortgage that was taken out on this home.Similar Homes in Franklin, TN
Home Values in the Area
Average Home Value in this Area
Purchase History
| Date | Type | Sale Price | Title Company |
|---|---|---|---|
| Warranty Deed | $850,000 | None Listed On Document | |
| Warranty Deed | $440,000 | Rudy Title & Escrow Llc | |
| Warranty Deed | $360,000 | None Available |
Mortgage History
| Date | Status | Loan Amount | Loan Type |
|---|---|---|---|
| Previous Owner | $364,000 | New Conventional | |
| Previous Owner | $396,000 | New Conventional | |
| Previous Owner | $324,000 | New Conventional |
Property History
| Date | Event | Price | Change | Sq Ft Price |
|---|---|---|---|---|
| 04/30/2024 04/30/24 | Sold | $850,000 | +1.2% | $312 / Sq Ft |
| 04/10/2024 04/10/24 | Pending | -- | -- | -- |
| 04/05/2024 04/05/24 | For Sale | $839,999 | +90.9% | $308 / Sq Ft |
| 07/03/2020 07/03/20 | Off Market | $440,000 | -- | -- |
| 05/21/2020 05/21/20 | Price Changed | $419,900 | -0.9% | $154 / Sq Ft |
| 05/05/2020 05/05/20 | Price Changed | $423,900 | -0.2% | $156 / Sq Ft |
| 03/21/2020 03/21/20 | Price Changed | $424,900 | -2.1% | $156 / Sq Ft |
| 03/12/2020 03/12/20 | Price Changed | $434,000 | 0.0% | $159 / Sq Ft |
| 03/12/2020 03/12/20 | For Sale | $434,000 | +1.2% | $159 / Sq Ft |
| 02/04/2020 02/04/20 | Pending | -- | -- | -- |
| 01/17/2020 01/17/20 | Price Changed | $429,000 | -2.3% | $157 / Sq Ft |
| 12/03/2019 12/03/19 | For Sale | $439,000 | -0.2% | $161 / Sq Ft |
| 07/24/2017 07/24/17 | Sold | $440,000 | +120.6% | $162 / Sq Ft |
| 08/24/2016 08/24/16 | Pending | -- | -- | -- |
| 07/08/2016 07/08/16 | For Sale | $199,500 | -44.6% | $67 / Sq Ft |
| 04/08/2014 04/08/14 | Sold | $360,000 | -- | $121 / Sq Ft |
Tax History Compared to Growth
Tax History
| Year | Tax Paid | Tax Assessment Tax Assessment Total Assessment is a certain percentage of the fair market value that is determined by local assessors to be the total taxable value of land and additions on the property. | Land | Improvement |
|---|---|---|---|---|
| 2024 | -- | $111,825 | $30,000 | $81,825 |
| 2023 | $3,043 | $111,825 | $30,000 | $81,825 |
| 2022 | $3,043 | $111,825 | $30,000 | $81,825 |
| 2021 | $3,043 | $111,825 | $30,000 | $81,825 |
| 2020 | $2,723 | $84,400 | $18,750 | $65,650 |
| 2019 | $2,723 | $84,400 | $18,750 | $65,650 |
| 2018 | $2,664 | $84,400 | $18,750 | $65,650 |
| 2017 | $2,622 | $84,400 | $18,750 | $65,650 |
| 2016 | $0 | $84,400 | $18,750 | $65,650 |
| 2015 | -- | $72,825 | $17,500 | $55,325 |
| 2014 | -- | $72,825 | $17,500 | $55,325 |
Agents Affiliated with this Home
-
Jessica Sowell

Seller's Agent in 2024
Jessica Sowell
Tour Properties
(615) 564-0285
2 in this area
131 Total Sales
-
Lorene Hetherington
L
Buyer's Agent in 2024
Lorene Hetherington
Parks Compass
(615) 330-0987
5 in this area
106 Total Sales
-
Debra Grimes

Seller's Agent in 2017
Debra Grimes
Benchmark Realty, LLC
(615) 479-1184
19 Total Sales
-
Ellen Duncan
E
Seller's Agent in 2014
Ellen Duncan
Pilkerton Realtors
(615) 300-3061
9 Total Sales
-
S
Buyer's Agent in 2014
Susan Powell
Map
Source: Realtracs
MLS Number: 1838963
APN: 078E-F-012.00
- 1 Pinewood Rd
- 703 Welsh Ln
- 201 Coronation Ct
- 140 Ormesby Place
- 635 Band Dr
- 638 Band Dr
- 1405 Buckingham Cir
- 256 Granger View Cir
- 1183 Buckingham Cir
- 608 Claridge Ct
- 706 Liberty Pike
- 110 Ewingville Dr
- 20 Daniels Dr
- 306 Battery Ct
- 538 Maplegrove Dr
- 320 Liberty Pike Unit 205
- 320 Liberty Pike Unit 212
- 1011 Murfreesboro Rd Unit L3
- 1011 Murfreesboro Rd Unit J2
- 224 3rd Ave S
