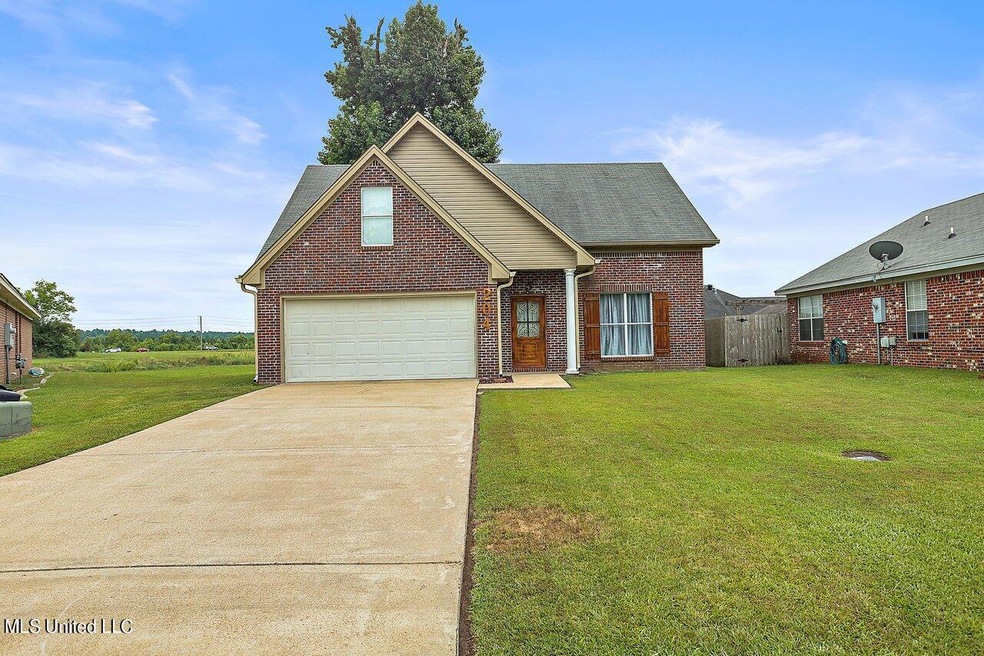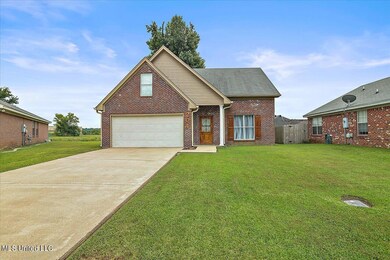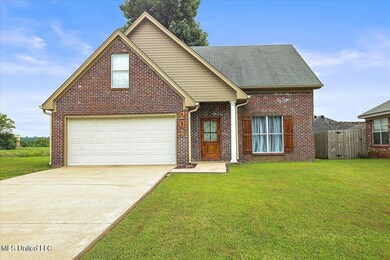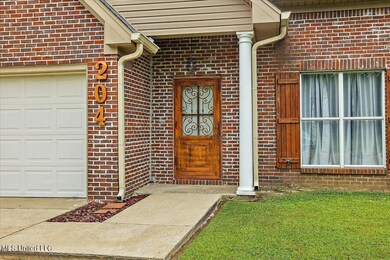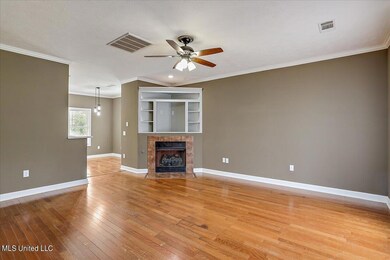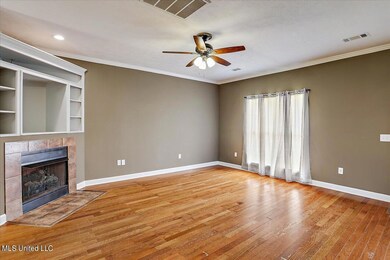
Estimated Value: $185,000 - $223,000
Highlights
- Open Floorplan
- Deck
- Main Floor Primary Bedroom
- Pearl Lower Elementary School Rated A
- Traditional Architecture
- Attic
About This Home
As of September 2022Great 2 story home in a cul-de-sac conveniently located to all Pearl and Brandon have to offer. This 4 bedroom / 2 1/2 bathroom has fresh new paint through out the whole house. The front door opens up into a spacious living room with a fire place, and hard wood floors. From the living room you walk into the kitchen and dining room with ceramic tile. The kitchen does have a pantry for all your extra storage needs. The main bedroom is down stairs, and has stained concrete floors. The master bath contains a relaxing tub, with a separate walk-in shower, and a walk-in closet. There is a half bathroom at the end of the hall way next to the laundry closet on the first floor. Under the stairs is a storage closest. Going upstairs there is all new vinyl flooring throughout the 3 guest bedrooms. There is a full bathroom upstairs and access to the attic. Come check your future home out today!!
Last Agent to Sell the Property
Brittany Hosey
NextHome Realty Experience License #S55596 Listed on: 07/01/2022
Home Details
Home Type
- Single Family
Est. Annual Taxes
- $1,227
Year Built
- Built in 2005
Lot Details
- 0.25 Acre Lot
- Cul-De-Sac
Parking
- 2 Car Garage
- Driveway
Home Design
- Traditional Architecture
- Brick Exterior Construction
- Slab Foundation
- Asphalt Shingled Roof
- Vertical Siding
Interior Spaces
- 1,582 Sq Ft Home
- 2-Story Property
- Open Floorplan
- Ceiling Fan
- Gas Fireplace
- Insulated Windows
- Window Treatments
- Aluminum Window Frames
- Living Room with Fireplace
- Fire and Smoke Detector
- Attic
Kitchen
- Oven
- Electric Cooktop
- Microwave
- Dishwasher
- Solid Surface Countertops
Flooring
- Concrete
- Ceramic Tile
- Vinyl
Bedrooms and Bathrooms
- 4 Bedrooms
- Primary Bedroom on Main
- Walk-In Closet
- Bathtub Includes Tile Surround
- Walk-in Shower
Laundry
- Laundry closet
- Washer and Electric Dryer Hookup
Outdoor Features
- Deck
- Rain Gutters
Schools
- Pearl Lower Elementary School
- Pearl Middle School
- Pearl High School
Utilities
- Cooling System Powered By Gas
- Central Heating and Cooling System
- Heating System Uses Natural Gas
- Gas Water Heater
- Cable TV Available
Community Details
- No Home Owners Association
- Greenfield Village Subdivision
Listing and Financial Details
- Assessor Parcel Number G08h000004 00750
Ownership History
Purchase Details
Similar Homes in Pearl, MS
Home Values in the Area
Average Home Value in this Area
Purchase History
| Date | Buyer | Sale Price | Title Company |
|---|---|---|---|
| Obrian Torie L | -- | -- |
Mortgage History
| Date | Status | Borrower | Loan Amount |
|---|---|---|---|
| Open | Harris Mikevious Jerome | $201,286 | |
| Closed | Obrian Tori | $121,000 | |
| Closed | Brian Torie L O | $121,404 |
Property History
| Date | Event | Price | Change | Sq Ft Price |
|---|---|---|---|---|
| 09/30/2022 09/30/22 | Sold | -- | -- | -- |
| 07/01/2022 07/01/22 | Pending | -- | -- | -- |
| 07/01/2022 07/01/22 | For Sale | $200,000 | -- | $126 / Sq Ft |
Tax History Compared to Growth
Tax History
| Year | Tax Paid | Tax Assessment Tax Assessment Total Assessment is a certain percentage of the fair market value that is determined by local assessors to be the total taxable value of land and additions on the property. | Land | Improvement |
|---|---|---|---|---|
| 2024 | $1,277 | $12,616 | $0 | $0 |
| 2023 | $1,245 | $12,351 | $0 | $0 |
| 2022 | $1,227 | $12,351 | $0 | $0 |
| 2021 | $1,227 | $12,351 | $0 | $0 |
| 2020 | $1,227 | $12,351 | $0 | $0 |
| 2019 | $1,088 | $10,982 | $0 | $0 |
| 2018 | $1,066 | $10,982 | $0 | $0 |
| 2017 | $1,066 | $10,982 | $0 | $0 |
| 2016 | $1,002 | $10,906 | $0 | $0 |
| 2015 | $1,002 | $10,906 | $0 | $0 |
| 2014 | $979 | $10,906 | $0 | $0 |
| 2013 | -- | $10,906 | $0 | $0 |
Agents Affiliated with this Home
-
B
Seller's Agent in 2022
Brittany Hosey
NextHome Realty Experience
-
Kenya Johnson

Buyer's Agent in 2022
Kenya Johnson
The Agency Haus LLC DBA Agency
(601) 862-2494
1 in this area
45 Total Sales
Map
Source: MLS United
MLS Number: 4022213
APN: G08H-000004-00750
- 220 Village Cove
- 136 Greenfield Ln
- 0 Hwy 18 Hwy Unit 4102645
- 000 Boyce Thompson Dr
- 441 Wildberry Cir
- 585 Clubhouse Dr
- 265 Clubview Cir
- 0 Park Place Cove Unit 4113748
- 0 Park Place Cove Unit 4113741
- Lot B Park Place Cove
- Lot C Park Place Cove
- 248 La Gail Dr
- 0 Commerce Dr
- 595 Westfield Dr
- 0 Cross Park Dr
- 312 Grandview Ct
- 0 La Gail Dr
- 710 Sweetwater Dr
- 405 Tahoe Dr
- 407 Patrick Farms Dr
- 204 Greenfield Ln
- 202 Greenfield Ln
- 202 Greenfield Ln
- 206 Greenfield Ln
- 301 Greenfield Ln
- 303 Green Meadow Dr
- 208 Greenfield Ln
- 305 Green Meadow Dr
- 307 Green Meadow Dr
- 210 Greenfield Ln
- 198 Greenfield Ln
- 304 Green Meadow Dr
- 309 Green Meadow Dr
- 0 Green Meadow Dr Unit Lot 58 1133877
- 0 Green Meadow Dr Unit lot 59 1133878
- 0 Green Meadow Dr Unit Lot 61 1133879
- 0 Green Meadow Dr Unit Lot 58 1153502
- 0 Green Meadow Dr Unit Lot 62 1153499
- 0 Green Meadow Dr Unit Lot 62 1164115
- 0 Green Meadow Dr Unit LOT 55 1100158
