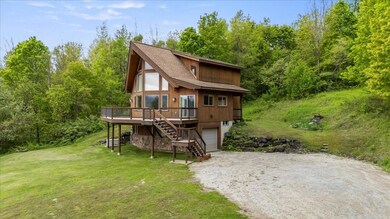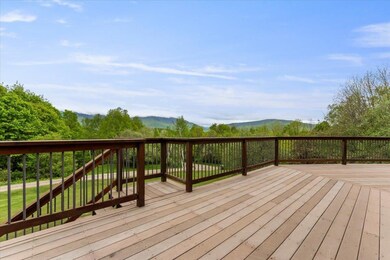
Estimated payment $3,775/month
Highlights
- 11.26 Acre Lot
- Deck
- Secluded Lot
- Mountain View
- Contemporary Architecture
- Wooded Lot
About This Home
Perched on 11.26 private acres between the Taconic and Green Mountains, this peaceful Danby retreat enjoys sweeping mountain views and a strong connection to the surrounding landscape. Thoughtfully designed to complement its setting, the three-bedroom, two-bath home is filled with natural light, warmth, and charm throughout.The main living area features vaulted ceilings, a fireplace, and a wall of windows that frame the mountain backdrop. The kitchen and dining space open to a spacious deck, creating a seamless transition between indoor comfort and outdoor living. One bedroom and a bathroom are located on the main level, while two additional bedrooms and a full bath are upstairs.Offered furnished, the home is ready for immediate enjoyment, whether as a weekend escape or a full-time residence. This distinctive Vermont property combines privacy, character, and natural beauty in every season.
Last Listed By
Four Seasons Sotheby's Int'l Realty License #082.0134576 Listed on: 05/26/2025

Home Details
Home Type
- Single Family
Est. Annual Taxes
- $7,157
Year Built
- Built in 2006
Lot Details
- 11.26 Acre Lot
- Secluded Lot
- Wooded Lot
- Property is zoned res.
Parking
- 1 Car Direct Access Garage
- Automatic Garage Door Opener
- Gravel Driveway
Home Design
- Contemporary Architecture
- Concrete Foundation
- Shingle Roof
- Wood Siding
Interior Spaces
- Property has 1 Level
- Furnished
- Ceiling Fan
- Gas Fireplace
- Natural Light
- Blinds
- Open Floorplan
- Dining Area
- Storage
- Mountain Views
Kitchen
- Stove
- Microwave
- Dishwasher
Flooring
- Carpet
- Tile
Bedrooms and Bathrooms
- 3 Bedrooms
- Bathroom on Main Level
Laundry
- Laundry Room
- Laundry on main level
- Dryer
- Washer
Basement
- Walk-Out Basement
- Interior Basement Entry
Home Security
- Home Security System
- Carbon Monoxide Detectors
- Fire and Smoke Detector
Accessible Home Design
- Hard or Low Nap Flooring
- Low Pile Carpeting
- Standby Generator
- Accessible Parking
Outdoor Features
- Deck
- Outdoor Storage
Schools
- Currier Memorial Elementary School
- Choice Middle School
- Choice High School
Utilities
- Vented Exhaust Fan
- Baseboard Heating
- Power Generator
- Well
- Septic Tank
Community Details
- The community has rules related to deed restrictions
Listing and Financial Details
- Tax Lot parcel id: 246.
- Assessor Parcel Number 20
Map
Home Values in the Area
Average Home Value in this Area
Property History
| Date | Event | Price | Change | Sq Ft Price |
|---|---|---|---|---|
| 05/26/2025 05/26/25 | For Sale | $599,000 | -- | $439 / Sq Ft |
Similar Homes in the area
Source: PrimeMLS
MLS Number: 5042890
- 699 Old Maple Ln
- 305 Cascade Rd
- 2648 Tinmouth Rd
- 1817 Scottsville Rd
- 1 Tinmouth Pond Rd
- 40 Raiches Cross Rd
- 555 Brook Rd
- 34 S Main St
- 36 S Main St
- 176 Tinmouth Pond Rd
- 238 S Main St
- 36 High Meadow Way
- 622 S Main St
- 105 White Birch Dr
- 92 White Birch Dr
- 441 White Birch Dr
- 91 White Birch Dr
- 1711 Green Hill Rd
- 214 S End Rd
- 144 Scallop Dr






