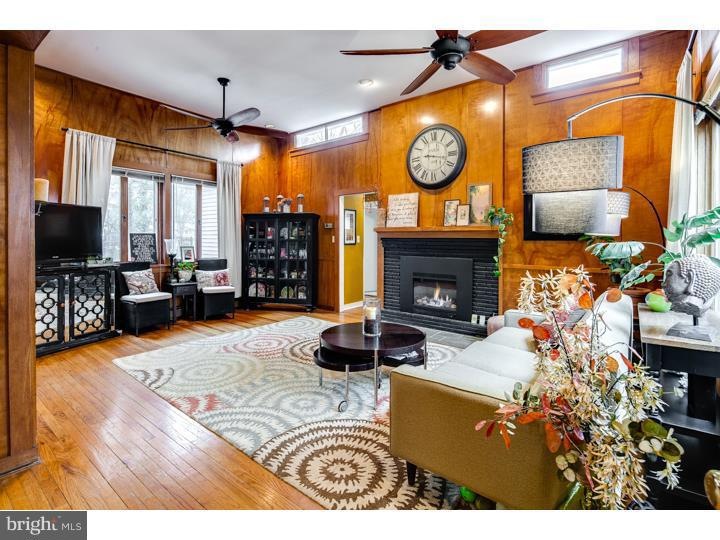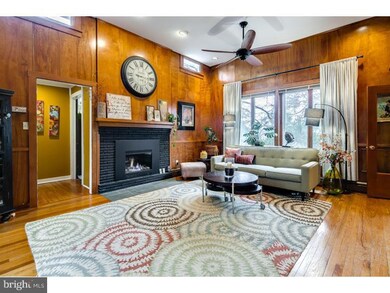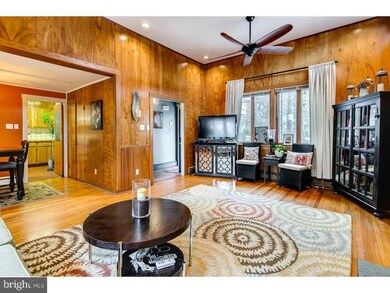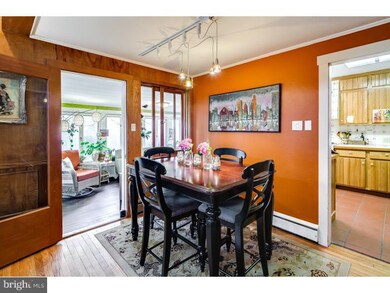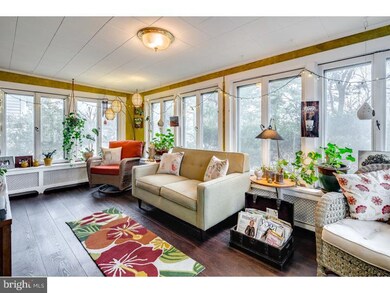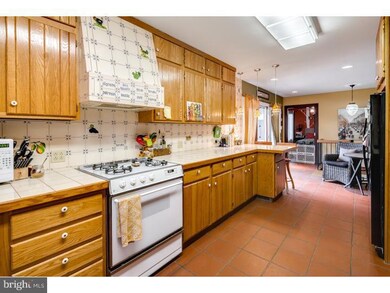
204 Highland Ave Moorestown, NJ 08057
West Moorestown NeighborhoodHighlights
- Rambler Architecture
- Wood Flooring
- No HOA
- Mary E. Roberts Elementary School Rated A
- 1 Fireplace
- Eat-In Kitchen
About This Home
As of June 2015You'll feel at home from the moment you step into this mid-century rancher. Upon entering you'll be drawn into the beautiful living room with hardwood floors, beautiful birch walls, plenty of natural light and a gas fireplace. Down the hall are 2 well-sized bedrooms sharing a full bath. The kitchen features plenty of cabinet and countertop space, gas cooking and a cozy eat-in area as well as easy access to the formal dining room and rear deck. A large sunroom connects the kitchen and living room and offers year-round enjoyment. Beyond the kitchen you'll find the master suite featuring a spacious bedroom, 2 closets, including a walk-in, and a full bath with separate jetted tub and shower. Enjoy the rear deck overlooking the fenced rear yard providing the perfect space for outdoor entertaining. Plenty of off-street parking and great location with easy access to Rt-38 and Kings Hwy and Strawbridge park just a few blocks away. Hurry and come see this great home before it's gone to another lucky buyer.
Last Agent to Sell the Property
Tesla Realty Group LLC License #999368 Listed on: 04/20/2015

Last Buyer's Agent
ELIZABETH BLAIR-SLEMMER
Coldwell Banker Realty
Home Details
Home Type
- Single Family
Est. Annual Taxes
- $7,288
Year Built
- Built in 1955
Lot Details
- 0.32 Acre Lot
- Lot Dimensions are 100x140
- Property is in good condition
Parking
- 3 Open Parking Spaces
Home Design
- Rambler Architecture
- Aluminum Siding
Interior Spaces
- 2,047 Sq Ft Home
- Property has 1 Level
- 1 Fireplace
- Living Room
- Dining Room
- Eat-In Kitchen
Flooring
- Wood
- Tile or Brick
Bedrooms and Bathrooms
- 3 Bedrooms
- En-Suite Primary Bedroom
Basement
- Basement Fills Entire Space Under The House
- Laundry in Basement
Schools
- Wm Allen Iii Middle School
- Moorestown High School
Utilities
- Central Air
- Cooling System Mounted In Outer Wall Opening
- Heating System Uses Gas
- 100 Amp Service
- Natural Gas Water Heater
Community Details
- No Home Owners Association
Listing and Financial Details
- Tax Lot 00003
- Assessor Parcel Number 22-02606-00003
Ownership History
Purchase Details
Purchase Details
Home Financials for this Owner
Home Financials are based on the most recent Mortgage that was taken out on this home.Purchase Details
Home Financials for this Owner
Home Financials are based on the most recent Mortgage that was taken out on this home.Similar Homes in the area
Home Values in the Area
Average Home Value in this Area
Purchase History
| Date | Type | Sale Price | Title Company |
|---|---|---|---|
| Quit Claim Deed | -- | None Listed On Document | |
| Bargain Sale Deed | $350,000 | Surety Title Company | |
| Deed | $270,000 | Federation Title Agency Inc |
Mortgage History
| Date | Status | Loan Amount | Loan Type |
|---|---|---|---|
| Previous Owner | $332,500 | New Conventional | |
| Previous Owner | $49,500 | Credit Line Revolving | |
| Previous Owner | $216,000 | New Conventional | |
| Previous Owner | $150,000 | Credit Line Revolving | |
| Previous Owner | $100,000 | Credit Line Revolving |
Property History
| Date | Event | Price | Change | Sq Ft Price |
|---|---|---|---|---|
| 07/14/2025 07/14/25 | Pending | -- | -- | -- |
| 07/11/2025 07/11/25 | For Sale | $625,000 | +78.6% | $305 / Sq Ft |
| 06/01/2015 06/01/15 | Sold | $350,000 | +1.5% | $171 / Sq Ft |
| 05/30/2015 05/30/15 | Price Changed | $344,900 | 0.0% | $168 / Sq Ft |
| 05/29/2015 05/29/15 | Pending | -- | -- | -- |
| 04/29/2015 04/29/15 | Pending | -- | -- | -- |
| 04/20/2015 04/20/15 | For Sale | $344,900 | +27.7% | $168 / Sq Ft |
| 06/25/2012 06/25/12 | Sold | $270,000 | +3.9% | $132 / Sq Ft |
| 05/08/2012 05/08/12 | Pending | -- | -- | -- |
| 05/01/2012 05/01/12 | For Sale | $259,900 | -- | $127 / Sq Ft |
Tax History Compared to Growth
Tax History
| Year | Tax Paid | Tax Assessment Tax Assessment Total Assessment is a certain percentage of the fair market value that is determined by local assessors to be the total taxable value of land and additions on the property. | Land | Improvement |
|---|---|---|---|---|
| 2024 | $8,333 | $302,900 | $173,000 | $129,900 |
| 2023 | $8,333 | $302,900 | $173,000 | $129,900 |
| 2022 | $8,248 | $302,900 | $173,000 | $129,900 |
| 2021 | $8,139 | $302,900 | $173,000 | $129,900 |
| 2020 | $8,087 | $302,900 | $173,000 | $129,900 |
| 2019 | $7,945 | $302,900 | $173,000 | $129,900 |
| 2018 | $7,730 | $302,900 | $173,000 | $129,900 |
| 2017 | $7,797 | $302,900 | $173,000 | $129,900 |
| 2016 | $7,769 | $302,900 | $173,000 | $129,900 |
| 2015 | $7,675 | $302,900 | $173,000 | $129,900 |
| 2014 | -- | $302,900 | $173,000 | $129,900 |
Agents Affiliated with this Home
-
Ray Clark
R
Seller's Agent in 2025
Ray Clark
Compass New Jersey, LLC - Moorestown
16 Total Sales
-
Naoji Moriuchi

Seller Co-Listing Agent in 2025
Naoji Moriuchi
Compass New Jersey, LLC - Moorestown
(609) 781-0080
9 in this area
325 Total Sales
-
Dan Bosak
D
Seller's Agent in 2015
Dan Bosak
Tesla Realty Group LLC
(856) 266-4002
13 Total Sales
-
E
Buyer's Agent in 2015
ELIZABETH BLAIR-SLEMMER
Coldwell Banker Realty
-
Kathleen Morra

Seller's Agent in 2012
Kathleen Morra
Weichert Corporate
(609) 828-1235
1 in this area
46 Total Sales
-
Kevin Dougherty
K
Buyer's Agent in 2012
Kevin Dougherty
Keller Williams Realty - Atlantic Shore
(609) 517-4014
7 Total Sales
Map
Source: Bright MLS
MLS Number: 1002580408
APN: 22-02606-0000-00003
- 214 Pembrook Ave
- 601 Stratford Dr
- 602 Windsor Place
- 295 Crescent Ave
- 614 Windsor Place
- 177 Ramblewood Rd
- 201 Locust St
- 313 Fairview Ave
- 4 W Close
- 10 E Close Unit 10EAST
- 18 S Close Unit 18
- 529 Bowling Green
- 406 Parker Ave
- 229 S Church St
- 129 S Church St
- 310 S Washington Ave
- 479 N Church St
- 493 N Church St
- 10 S Shirley Ave
- 7 Collins Mill Ct
