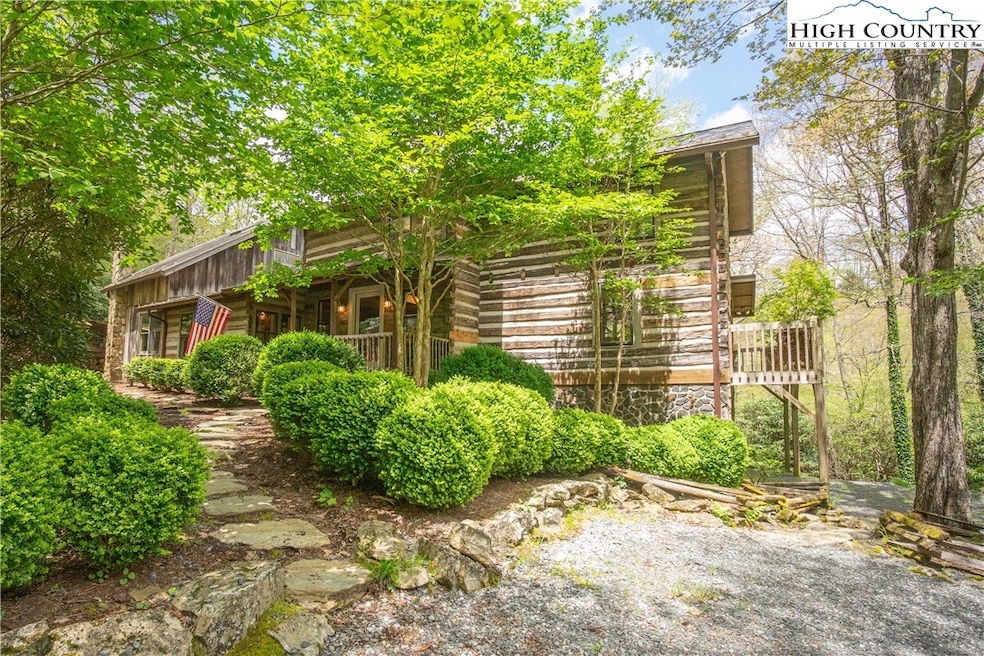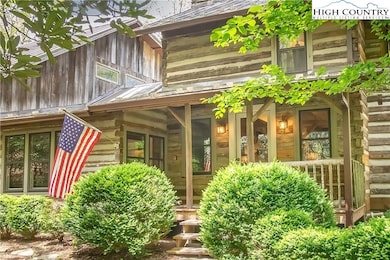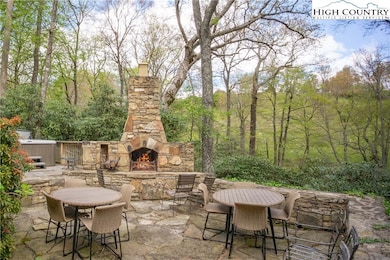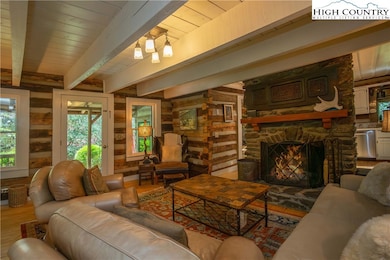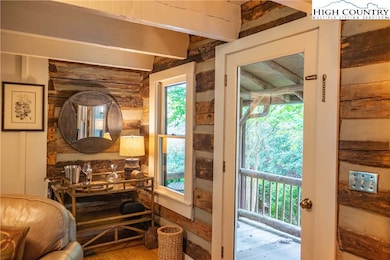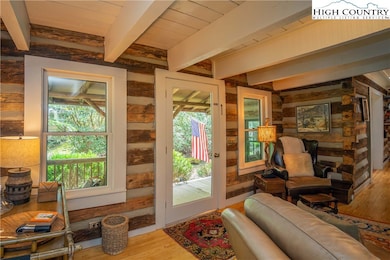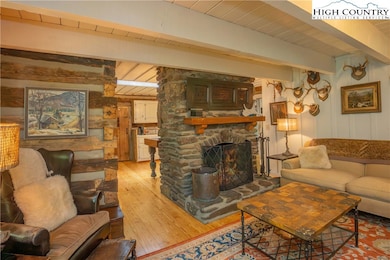
Estimated payment $9,710/month
Highlights
- Spa
- Views of Trees
- Wood Burning Stove
- Blowing Rock Elementary School Rated A
- 2.8 Acre Lot
- Property borders a national or state park
About This Home
Through the columns and meandering up the gravel drive, is Stone's Throw, an exceptional and charming rustic log home constructed of antique logs, natural stone and old barn wood. A testament to craftsmanship and rustic sophistication, the cabin feels as if it has been here for generations with additions made as the family expanded. On the main level you find three cozy sitting rooms, each with its own personality, plus kitchen with large pantry and spacious dining room. There is also a main-level bedroom and two full baths. A loft bunk room has its own staircase and sleeps eight easily. A second staircase leads to two large bedrooms connected by a spacious bath. The heated area above grade is over 2,700 square feet. A den or additional sleeping space with a full bath is on the lower level and is counted as additional below-grade heated square footage. Also downstairs is a large laundry and an unfinished recreation room. Outdoor amenities include trails through the woods, accessing a flowing stream which borders much of the back lot line. A large stone patio features a wonderful wood-burning fireplace and plenty of space for dining and socializing. A hot tub completes the area. This delightful home is offered furnished with a wonderfully eclectic selection of antiques and rustic pieces that complete the unique ambiance and convey with the home purchase. Schedule your personal tour today and experience this authentic log home in the heart of North Carolina's Blue Ridge Mountains. We separated the basement finished space from the overall heated square footage, which we believe to be accurate if in fact a permit was not pulled to do the basement finish work.
Home Details
Home Type
- Single Family
Est. Annual Taxes
- $2,166
Year Built
- Built in 1990
Lot Details
- 2.8 Acre Lot
- Home fronts a stream
- Property fronts a private road
- Property borders a national or state park
HOA Fees
- $113 Monthly HOA Fees
Parking
- 1 Car Garage
- Private Parking
- Gravel Driveway
Home Design
- Mountain Architecture
- Log Cabin
- Shingle Roof
- Architectural Shingle Roof
- Wood Siding
- Log Siding
- Masonry
Interior Spaces
- 2-Story Property
- Wood Burning Stove
- Wood Burning Fireplace
- Factory Built Fireplace
- Free Standing Fireplace
- Stone Fireplace
- Gas Fireplace
- Propane Fireplace
- Double Pane Windows
- Double Hung Windows
- Views of Trees
Kitchen
- Gas Range
- Recirculated Exhaust Fan
- Dishwasher
Bedrooms and Bathrooms
- 3 Bedrooms
- 4 Full Bathrooms
Laundry
- Dryer
- Washer
Partially Finished Basement
- Interior and Exterior Basement Entry
- Laundry in Basement
Outdoor Features
- Spa
- Outdoor Fireplace
- Shed
- Stone Porch or Patio
Schools
- Blowing Rock Elementary School
- Watauga High School
Utilities
- Forced Air Heating and Cooling System
- Heating System Uses Propane
- Heat Pump System
- Private Water Source
- Well
- Electric Water Heater
- Septic Tank
- Septic System
- High Speed Internet
- Cable TV Available
Community Details
- Huckleberry Knob Subdivision
Listing and Financial Details
- Tax Lot 3
- Assessor Parcel Number 2828-42-0815-000
Map
Home Values in the Area
Average Home Value in this Area
Tax History
| Year | Tax Paid | Tax Assessment Tax Assessment Total Assessment is a certain percentage of the fair market value that is determined by local assessors to be the total taxable value of land and additions on the property. | Land | Improvement |
|---|---|---|---|---|
| 2024 | $2,166 | $560,700 | $61,200 | $499,500 |
| 2023 | $2,143 | $560,700 | $61,200 | $499,500 |
| 2022 | $2,143 | $560,700 | $61,200 | $499,500 |
| 2021 | $0 | $440,200 | $58,500 | $381,700 |
| 2020 | $2,074 | $440,200 | $58,500 | $381,700 |
| 2019 | $2,074 | $440,200 | $58,500 | $381,700 |
| 2018 | $1,854 | $440,200 | $58,500 | $381,700 |
| 2017 | $1,854 | $440,200 | $58,500 | $381,700 |
| 2013 | -- | $462,100 | $48,300 | $413,800 |
Property History
| Date | Event | Price | Change | Sq Ft Price |
|---|---|---|---|---|
| 05/12/2025 05/12/25 | For Sale | $1,700,000 | -- | $623 / Sq Ft |
Purchase History
| Date | Type | Sale Price | Title Company |
|---|---|---|---|
| Warranty Deed | -- | Attorney | |
| Special Warranty Deed | -- | None Available |
Mortgage History
| Date | Status | Loan Amount | Loan Type |
|---|---|---|---|
| Previous Owner | $283,000 | Credit Line Revolving |
Similar Homes in Boone, NC
Source: High Country Association of REALTORS®
MLS Number: 255423
APN: 2828-42-0815-000
- 130 Parkway Forest Ln
- TBD Locust Point Dr
- 310 Locust Point Dr
- Lot 40 E Cielo Rd
- 937 Center Court Dr
- Lot 17 Cielo Rd
- Lot 23 Cielo Rd
- Lot 24 Cielo Rd
- 367 Center Court Dr
- 1293 Orchard Ln
- 129 & 130 Firethorn Trail
- Lot 135R Firethorn Trail
- TBD Lot 124 Firethorn Trail
- TBD Lot 124 Firethorn Trail Unit 124
- 203 Thunderhill Trail
- TBD Lot 123 Firethorn Trail
- TBD Lot 123 Firethorn Trail Unit 123
- 131R Firethorn Trail
- 372 Coffey Ridge Dr
- 142 Tanglewood Trail
- 197 Old Us Highway 321
- 155 Payne Branch Rd Unit 1
- 304 Madison Ave
- 114 Kimberly Dr
- 128 Zeb St Unit C101
- 475 Meadowview Dr Unit College Place Condo
- 241 Shadowline Dr
- 105 Assembly Dr
- 2773 Brigadoon Ln
- 112 Knoll Dr
- 134 Horn Ave
- 155 Clement St Unit A
- 149 Hayes St
- 1846 U S Highway 421 S
- 359 Old E King St
- 134 Horn In the Dr W
- 517 Yosef Dr
- 330 W King St
- 247 Eli Hartley Dr Unit 104
- 601 Old 421 S
