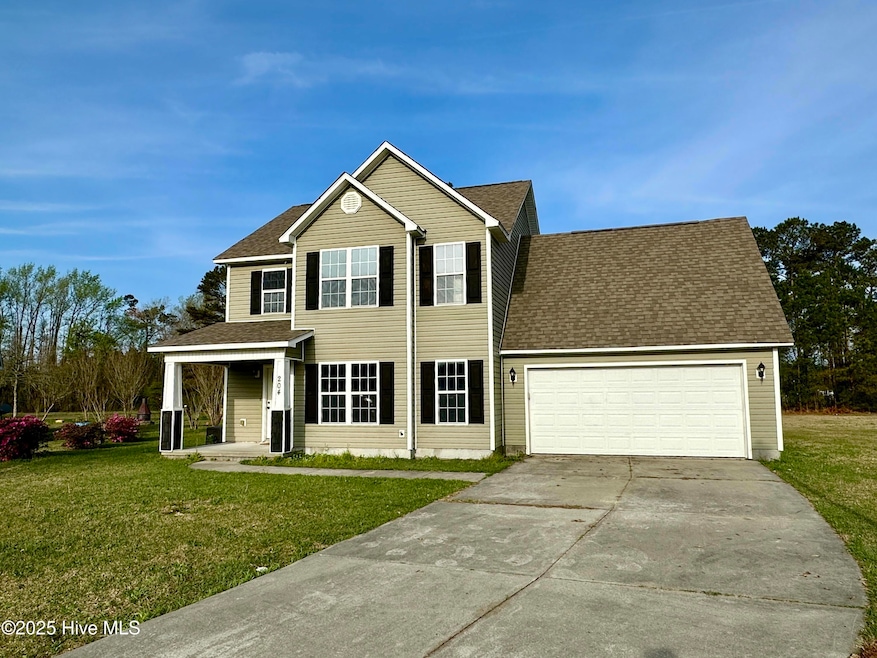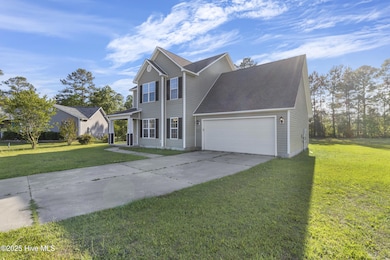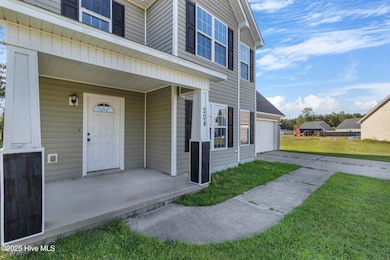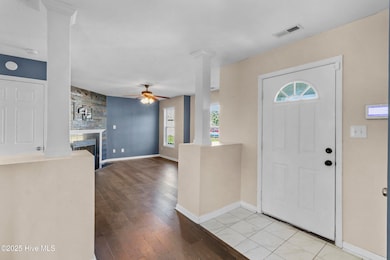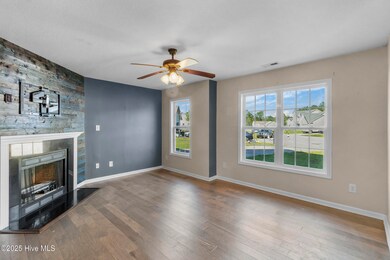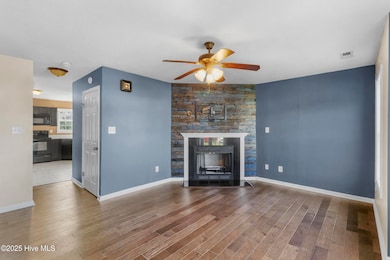
204 Kayla Dawn Ct Maple Hill, NC 28454
Maple Hill NeighborhoodEstimated payment $1,739/month
Highlights
- 1 Fireplace
- No HOA
- Tile Flooring
- Solid Surface Countertops
- Covered patio or porch
- Water Softener
About This Home
Nestled in a cul-de-sac in a charming Maple Hill neighborhood, this 3 bedrooms, 2.5 bath fabulous home sits on a spacious half-acre lot! For those who prefer not to have an HOA, this home fits.Step inside to an inviting open floor plan. Upon entering the living room you will immediately notice the character. Wood planked fireplace surround and ease of flow make this one stand out. The kitchen flows seamlessly into the living and dining areas, making it perfect for gatherings. Freshly painted walls, large windows, and tons of natural light give the space a bright and airy feel. The kitchen is designed for function and style, featuring a bar area ideal for quick meals, homework sessions, or casual chats. Painted cabinets and solid surface countertops make cleanup a breeze! The separate dining area make it easy to entertain a crowd!Upstairs, the hard surface flooring continues--up the stairs, down the hall, and into the spacious master suite. Vaulted ceilings, large windows, and a bright, airy en-suite bathroom with double sinks, a soaking tub, and a stand-up shower make this a true retreat. Two additional bedrooms and another full bath with double sinks complete the second floor.Outback you will find lots of space to play with a covered patio perfect for entertaining. This home is ready for it's new owner--don't wait!
Home Details
Home Type
- Single Family
Est. Annual Taxes
- $1,473
Year Built
- Built in 2008
Lot Details
- 0.56 Acre Lot
- Property is zoned RA
Home Design
- Slab Foundation
- Wood Frame Construction
- Architectural Shingle Roof
- Vinyl Siding
- Stick Built Home
Interior Spaces
- 1,620 Sq Ft Home
- 2-Story Property
- Ceiling Fan
- 1 Fireplace
- Combination Dining and Living Room
- Scuttle Attic Hole
Kitchen
- Dishwasher
- Solid Surface Countertops
Flooring
- Carpet
- Tile
- Luxury Vinyl Plank Tile
Bedrooms and Bathrooms
- 3 Bedrooms
- Walk-in Shower
Parking
- 2 Car Attached Garage
- Front Facing Garage
- Driveway
Outdoor Features
- Covered patio or porch
Schools
- Meadow View Elementary School
- Dixon Middle School
- Southwest High School
Utilities
- Heat Pump System
- Electric Water Heater
- Water Softener
Community Details
- No Home Owners Association
- Emmanuel Estates Subdivision
Listing and Financial Details
- Tax Lot 5
- Assessor Parcel Number 467577000
Map
Home Values in the Area
Average Home Value in this Area
Tax History
| Year | Tax Paid | Tax Assessment Tax Assessment Total Assessment is a certain percentage of the fair market value that is determined by local assessors to be the total taxable value of land and additions on the property. | Land | Improvement |
|---|---|---|---|---|
| 2024 | $1,473 | $224,824 | $35,000 | $189,824 |
| 2023 | $1,473 | $224,824 | $35,000 | $189,824 |
| 2022 | $1,473 | $224,824 | $35,000 | $189,824 |
| 2021 | $1,190 | $168,780 | $30,000 | $138,780 |
| 2020 | $1,190 | $168,780 | $30,000 | $138,780 |
| 2019 | $1,183 | $167,780 | $30,000 | $137,780 |
| 2018 | $1,183 | $167,780 | $30,000 | $137,780 |
| 2017 | $1,030 | $152,560 | $25,000 | $127,560 |
| 2016 | $1,030 | $152,560 | $0 | $0 |
| 2015 | $1,030 | $152,560 | $0 | $0 |
| 2014 | $1,030 | $152,560 | $0 | $0 |
Property History
| Date | Event | Price | Change | Sq Ft Price |
|---|---|---|---|---|
| 06/03/2025 06/03/25 | Pending | -- | -- | -- |
| 05/16/2025 05/16/25 | Price Changed | $290,000 | -3.0% | $179 / Sq Ft |
| 05/01/2025 05/01/25 | Price Changed | $299,000 | -0.3% | $185 / Sq Ft |
| 04/07/2025 04/07/25 | For Sale | $300,000 | +66.7% | $185 / Sq Ft |
| 12/02/2020 12/02/20 | Sold | $180,000 | -14.3% | $111 / Sq Ft |
| 10/19/2020 10/19/20 | Pending | -- | -- | -- |
| 09/10/2020 09/10/20 | For Sale | $210,000 | +61.8% | $129 / Sq Ft |
| 09/07/2018 09/07/18 | Sold | $129,750 | -0.2% | $84 / Sq Ft |
| 08/09/2018 08/09/18 | Pending | -- | -- | -- |
| 07/18/2018 07/18/18 | For Sale | $130,000 | -- | $84 / Sq Ft |
Purchase History
| Date | Type | Sale Price | Title Company |
|---|---|---|---|
| Quit Claim Deed | -- | -- | |
| Quit Claim Deed | $23,000 | -- | |
| Warranty Deed | $180,000 | None Available | |
| Special Warranty Deed | -- | None Available | |
| Special Warranty Deed | -- | None Available | |
| Trustee Deed | $129,000 | None Available | |
| Warranty Deed | $174,500 | None Available |
Mortgage History
| Date | Status | Loan Amount | Loan Type |
|---|---|---|---|
| Previous Owner | $116,733 | FHA | |
| Previous Owner | $132,539 | VA | |
| Previous Owner | $178,000 | VA |
Similar Homes in Maple Hill, NC
Source: Hive MLS
MLS Number: 100495024
APN: 072683
- 260 Andermora Rd
- 105 Brady
- 5897 Burgaw
- 134 Saw Grass Dr
- 323 SW Plantation Dr
- 321 SW Plantation Dr
- 276 SW Plantation Dr
- 104 Pine Lakes Dr
- 409 Fore Place
- 481 9 Mile Rd
- 411 Fore Place
- 415 Fore Place
- L4 Brown Heritage Rd
- L 3 Brown Heritage Rd
- 311 Swinson Rd
- 500 Tomahawk Rd
- 0 Hardy Graham Rd
- 216 Wedgefield Cir
- 000 Skyline
- 724 Gurganus
