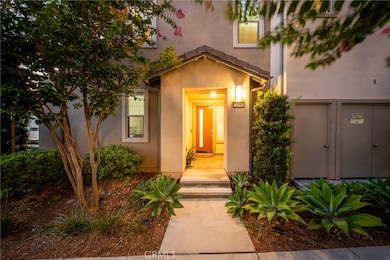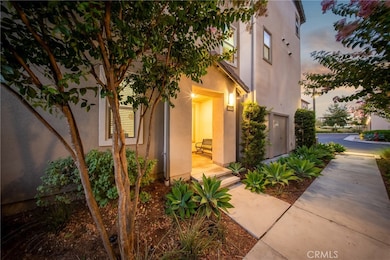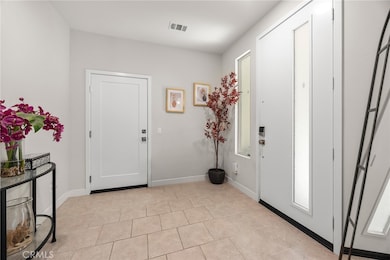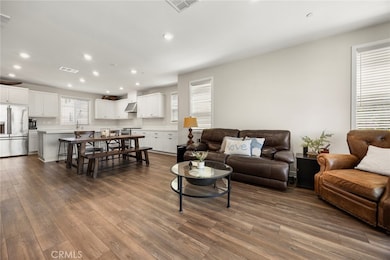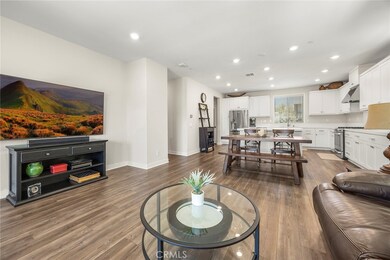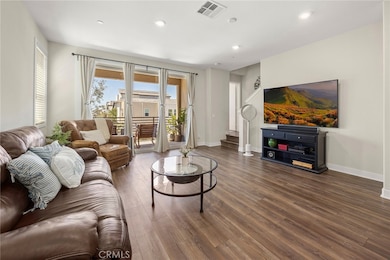204 Keeper Irvine, CA 92618
Great Park NeighborhoodEstimated payment $9,035/month
Highlights
- Private Pool
- 0.83 Acre Lot
- Dual Staircase
- Primary Bedroom Suite
- Open Floorplan
- Mountain View
About This Home
Welcome to 204 Keeper, a stunning three-story condo located in the desirable Bolero at Rise community within the Great Park Neighborhoods of Irvine. Built in 2020, this modern home offers 4 bedrooms, 3.5 bathrooms, and 2,173 sq. ft. of thoughtfully designed living space. The first level features a private bedroom and full bathroom, ideal for guests or multi-generational living. On the second floor, you’ll find an open-concept layout that seamlessly connects the gourmet kitchen, dining area, and spacious great room—perfect for entertaining or everyday living. The third level boasts a luxurious primary suite with a spa-inspired bathroom and walk-in closet, along with two additional bedrooms and a shared bath. Additional highlights include an attached 2-car garage, modern finishes throughout, and access to the incredible amenities of the Great Park Neighborhoods, including pools, parks, sports courts, clubhouses, trails, and year-round community events. Families will appreciate being part of the highly acclaimed Irvine Unified School District, including Solis Park (K–8) and Portola High (9–12). This is the perfect blend of comfort, style, and convenience in one of Irvine’s most sought-after communities.
Listing Agent
Real Broker Brokerage Phone: 949-427-1101 License #01918857 Listed on: 08/25/2025

Property Details
Home Type
- Condominium
Est. Annual Taxes
- $15,411
Year Built
- Built in 2020 | Remodeled
Lot Details
- End Unit
- 1 Common Wall
- Density is up to 1 Unit/Acre
HOA Fees
Parking
- 2 Car Direct Access Garage
- Parking Available
- Rear-Facing Garage
Property Views
- Mountain
- Neighborhood
Home Design
- Contemporary Architecture
- Modern Architecture
- Entry on the 1st floor
- Turnkey
- Slab Foundation
- Tile Roof
- Concrete Roof
- Stucco
Interior Spaces
- 2,173 Sq Ft Home
- 3-Story Property
- Open Floorplan
- Dual Staircase
- High Ceiling
- Ceiling Fan
- Recessed Lighting
- Double Pane Windows
- Drapes & Rods
- Blinds
- Formal Entry
- Family Room Off Kitchen
- Living Room with Attached Deck
- Dining Room
Kitchen
- Open to Family Room
- Breakfast Bar
- Walk-In Pantry
- Gas Oven
- Gas Range
- Range Hood
- Microwave
- Freezer
- Ice Maker
- Dishwasher
- Kitchen Island
- Quartz Countertops
- Disposal
Flooring
- Carpet
- Tile
- Vinyl
Bedrooms and Bathrooms
- 4 Bedrooms | 1 Main Level Bedroom
- Primary Bedroom Suite
- Walk-In Closet
- Upgraded Bathroom
- Dual Vanity Sinks in Primary Bathroom
- Bathtub with Shower
- Walk-in Shower
Laundry
- Laundry Room
- Laundry on upper level
Home Security
Pool
- Private Pool
- Spa
Outdoor Features
- Living Room Balcony
- Covered Patio or Porch
- Exterior Lighting
Utilities
- Central Heating and Cooling System
- Natural Gas Connected
- Tankless Water Heater
Listing and Financial Details
- Tax Lot 125
- Tax Tract Number 18183
- Assessor Parcel Number 93015243
- $6,577 per year additional tax assessments
Community Details
Overview
- Master Insurance
- 66 Units
- Great Park Neighborhoods Association, Phone Number (949) 733-3232
- First Residential Association
- Maintained Community
Amenities
- Outdoor Cooking Area
- Community Barbecue Grill
- Picnic Area
- Clubhouse
Recreation
- Community Playground
- Community Pool
- Community Spa
Security
- Resident Manager or Management On Site
- Carbon Monoxide Detectors
- Fire and Smoke Detector
Map
Home Values in the Area
Average Home Value in this Area
Tax History
| Year | Tax Paid | Tax Assessment Tax Assessment Total Assessment is a certain percentage of the fair market value that is determined by local assessors to be the total taxable value of land and additions on the property. | Land | Improvement |
|---|---|---|---|---|
| 2025 | $15,411 | $902,037 | $458,253 | $443,784 |
| 2024 | $15,411 | $884,350 | $449,267 | $435,083 |
| 2023 | $15,078 | $867,010 | $440,458 | $426,552 |
| 2022 | $14,781 | $850,010 | $431,821 | $418,189 |
| 2021 | $16,155 | $833,344 | $423,354 | $409,990 |
| 2020 | $10,706 | $316,044 | $316,044 | $0 |
Property History
| Date | Event | Price | List to Sale | Price per Sq Ft | Prior Sale |
|---|---|---|---|---|---|
| 10/31/2025 10/31/25 | For Sale | $1,365,000 | 0.0% | $628 / Sq Ft | |
| 10/31/2025 10/31/25 | Off Market | $1,365,000 | -- | -- | |
| 10/27/2025 10/27/25 | Price Changed | $1,365,000 | -2.5% | $628 / Sq Ft | |
| 08/25/2025 08/25/25 | For Sale | $1,400,000 | +68.0% | $644 / Sq Ft | |
| 11/05/2020 11/05/20 | Sold | $833,344 | +1.6% | $394 / Sq Ft | View Prior Sale |
| 10/03/2020 10/03/20 | Pending | -- | -- | -- | |
| 09/22/2020 09/22/20 | Price Changed | $819,990 | -1.8% | $388 / Sq Ft | |
| 09/14/2020 09/14/20 | For Sale | $834,990 | -- | $395 / Sq Ft |
Purchase History
| Date | Type | Sale Price | Title Company |
|---|---|---|---|
| Grant Deed | $833,500 | Calatlantic Title |
Mortgage History
| Date | Status | Loan Amount | Loan Type |
|---|---|---|---|
| Open | $765,000 | New Conventional |
Source: California Regional Multiple Listing Service (CRMLS)
MLS Number: PW25188640
APN: 930-152-43

