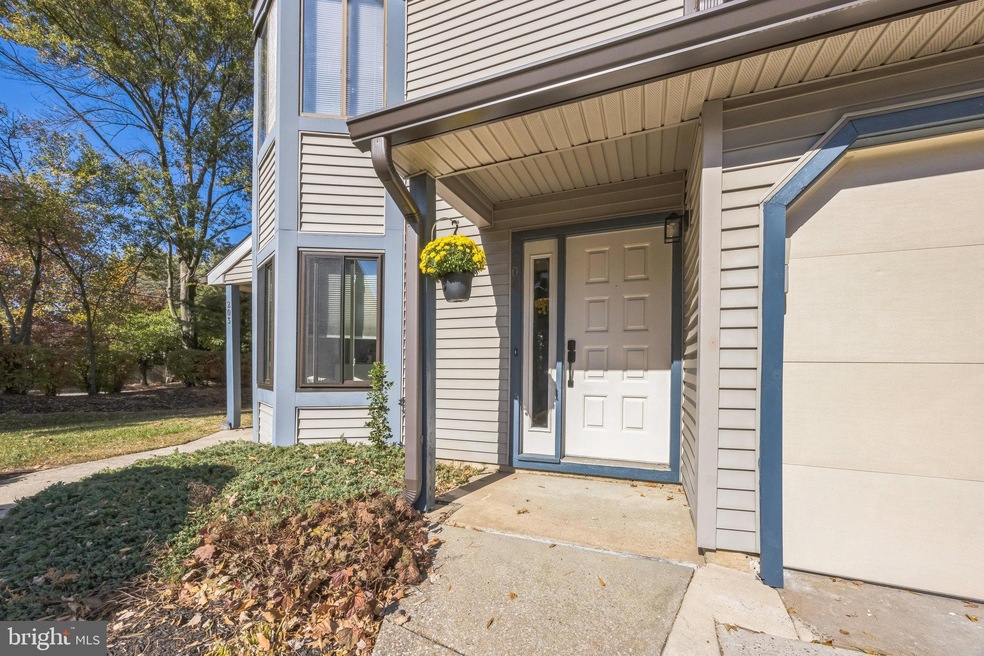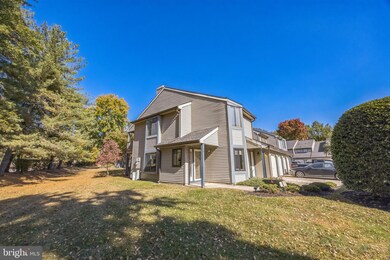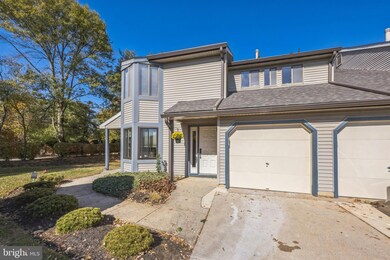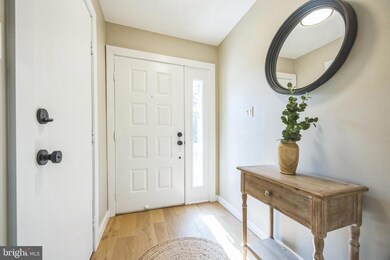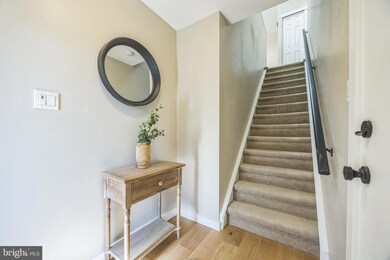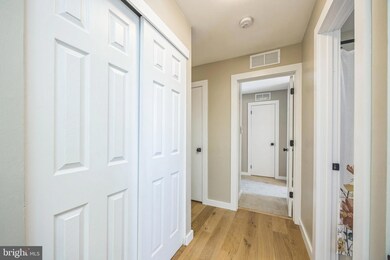
204 Kettering Ct Unit 204 Marlton, NJ 08053
Highlights
- No Units Above
- Open Floorplan
- Contemporary Architecture
- Cherokee High School Rated A-
- Community Lake
- Engineered Wood Flooring
About This Home
As of November 2024Welcome to Country Squires – A Community You’ll Love to Call Home! Discover the charm of this beautifully renovated second-floor condo, nestled in the serene and friendly community. This stunning 2-bedroom, 2 full bathroom unit offers a perfect blend of modern amenities and cozy comfort.
Key Features:
Bright and Airy Living Room with Wood Burning Fireplace: New skylights flood the space with natural light, highlighting the brand-new wood flooring.
State-of-the-Art Kitchen: Enjoy cooking in a fully renovated kitchen featuring stainless steel appliances, quartz countertops, and new cabinets provide ample space.
Luxurious Bathrooms: Both bathrooms have been completely updated with contemporary fixtures and finishes.
Fresh and Modern: All new flooring and fresh paint throughout the condo.
Scenic Views: Relax on your private balcony with a view of trees.
Prime Location: Situated near Route 70 and 73, you’ll have easy access to excellent shopping and dining options.
Property Details
Home Type
- Condominium
Est. Annual Taxes
- $4,787
Year Built
- Built in 1986 | Remodeled in 2024
Lot Details
- No Units Above
- Sprinkler System
- Property is in excellent condition
HOA Fees
- $255 Monthly HOA Fees
Parking
- 1 Car Direct Access Garage
- Front Facing Garage
- Garage Door Opener
- Driveway
Home Design
- Contemporary Architecture
- Architectural Shingle Roof
- Aluminum Siding
Interior Spaces
- 1,361 Sq Ft Home
- Property has 1.5 Levels
- Open Floorplan
- Ceiling Fan
- Skylights
- Recessed Lighting
- Family Room
- Dining Room
- Attic Fan
Kitchen
- Eat-In Kitchen
- Electric Oven or Range
- Self-Cleaning Oven
- Built-In Microwave
- Dishwasher
- Stainless Steel Appliances
- Upgraded Countertops
- Disposal
Flooring
- Engineered Wood
- Carpet
Bedrooms and Bathrooms
- 2 Main Level Bedrooms
- En-Suite Primary Bedroom
- En-Suite Bathroom
- Walk-In Closet
- 2 Full Bathrooms
- Dual Flush Toilets
- Hydromassage or Jetted Bathtub
- Bathtub with Shower
- Walk-in Shower
Laundry
- Laundry Room
- Washer
- Gas Dryer
Home Security
Outdoor Features
- Rain Gutters
Schools
- Cherokee High School
Utilities
- Central Heating and Cooling System
- 150 Amp Service
- Electric Water Heater
- No Septic System
Listing and Financial Details
- Tax Lot 00003
- Assessor Parcel Number 13-00005 01-00003-C0204
Community Details
Overview
- Association fees include snow removal, trash, all ground fee, common area maintenance, exterior building maintenance, lawn maintenance, management, pest control, reserve funds
- Country Squires HOA
- Low-Rise Condominium
- Country Squires Subdivision
- Property Manager
- Community Lake
Recreation
- Jogging Path
Pet Policy
- Cats Allowed
Security
- Fire Sprinkler System
Map
Home Values in the Area
Average Home Value in this Area
Property History
| Date | Event | Price | Change | Sq Ft Price |
|---|---|---|---|---|
| 11/26/2024 11/26/24 | Sold | $356,000 | +1.7% | $262 / Sq Ft |
| 10/30/2024 10/30/24 | Pending | -- | -- | -- |
| 10/25/2024 10/25/24 | For Sale | $350,000 | +134.9% | $257 / Sq Ft |
| 08/14/2015 08/14/15 | Sold | $149,000 | -0.6% | $109 / Sq Ft |
| 07/27/2015 07/27/15 | Pending | -- | -- | -- |
| 07/08/2015 07/08/15 | Price Changed | $149,900 | -2.0% | $110 / Sq Ft |
| 05/30/2015 05/30/15 | For Sale | $152,900 | -- | $112 / Sq Ft |
Similar Homes in Marlton, NJ
Source: Bright MLS
MLS Number: NJBL2075078
APN: 13 00005-0001-00003-0000-C0204
- 702 Chesterwood Ct
- 1303 Chesterwood Ct Unit 1302
- 233 Hamilton Rd
- 205 Hamilton Rd
- 201 Hamilton Rd
- 107 Flintlock Ln
- 115 Conestoga Dr
- 389 N Locust Ave
- 16 Charter Oak Ln
- 306 Blueberry Ct
- 102 Bayberry Ct Unit 102
- 173 Cypress Ct
- 11 Tinsmith Ln
- 15 Ashley Ct
- 31 Ashley Ct
- 1907 Woodhollow Dr Unit 1907
- 233 James Ct
- 1986 Greentree Rd
- 659 Guilford Rd
- 11 Winterset Ln
