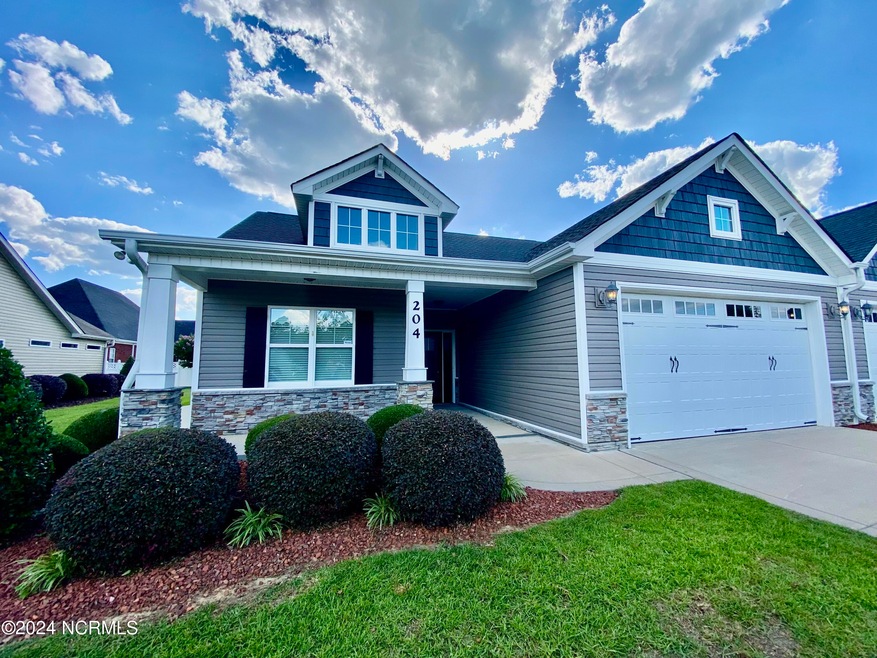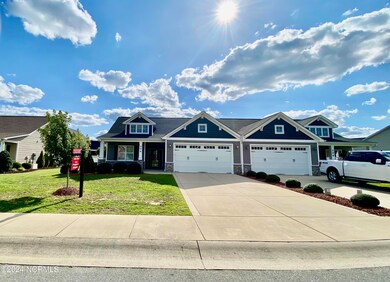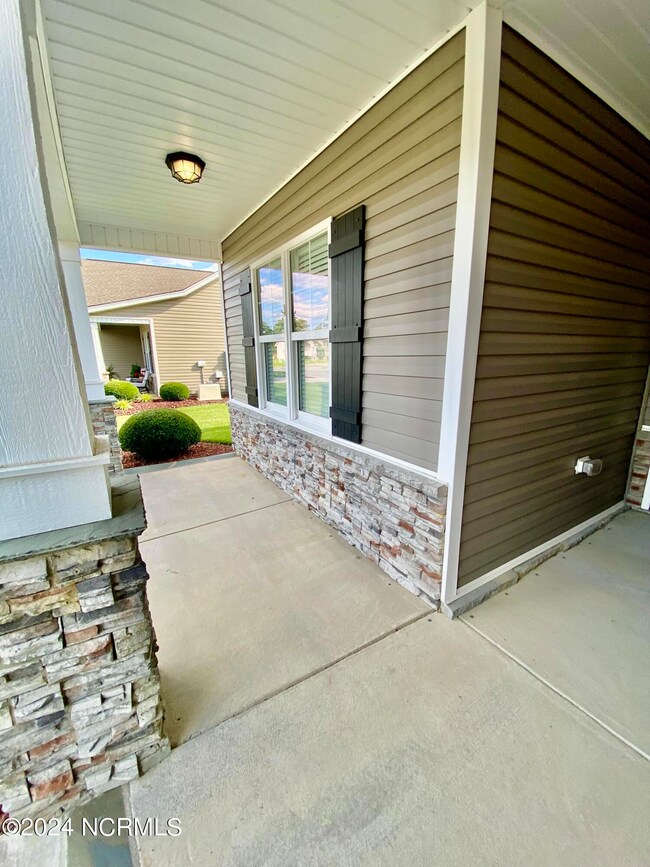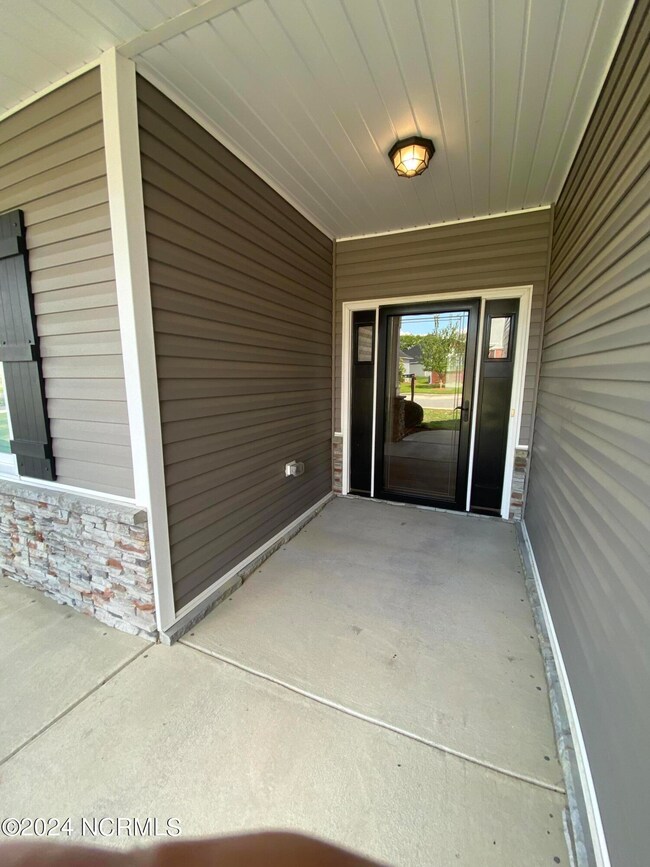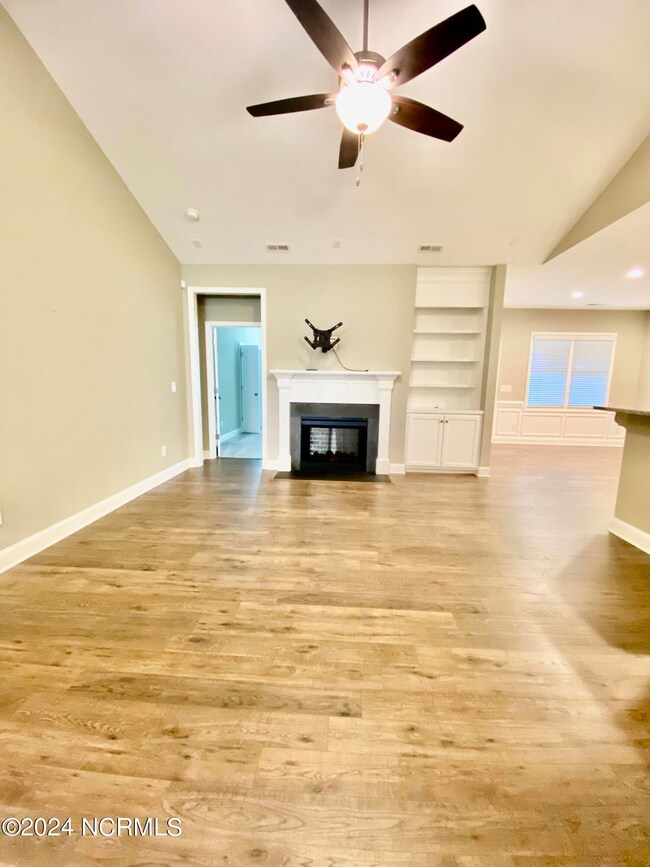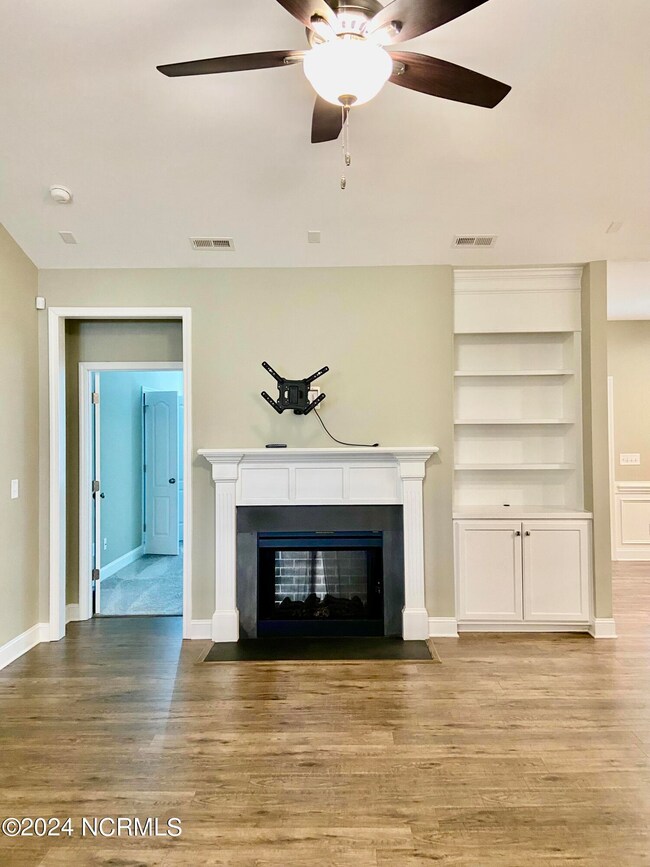
204 Kings Way Goldsboro, NC 27530
Highlights
- In Ground Pool
- Vaulted Ceiling
- Solid Surface Countertops
- Clubhouse
- 1 Fireplace
- Enclosed patio or porch
About This Home
As of August 2024This beautiful 3 bedroom, 2 bath single-story townhome in desirable Kingston Place subdivision is BACK ON THE MARKET! Built in 2018 this townhome boasts high ceilings, built-in electric fireplace, custom cabinetry and luxury vinyl in the main living spaces. The open and expanded kitchen has granite countertops and glass tile backsplash. Large owners' suite with walk-in tile shower and glass door, separate sinks and 2 walk-in closets with natural light. Separate laundry room with even more cabinets. The finished garage has an additional sink and extra storage. The enclosed sunroom is heated/cooled for more usable space (not included in SF). Built on flat slab with no steps and wide doorway to owner's suite make this home more easily accessible. Kingston Place has a community pool with clubhouse and sidewalks throughout the private neighborhood. The Townhome HOA beautifully maintains all the landscaping on this home. Minutes from UNC Wayne, Harris Teeter, SJAFB.
Last Agent to Sell the Property
The Property Shoppe License #320216 Listed on: 03/18/2024
Townhouse Details
Home Type
- Townhome
Est. Annual Taxes
- $2,828
Year Built
- Built in 2018
Lot Details
- 5,663 Sq Ft Lot
- Lot Dimensions are 55 x 110
HOA Fees
- $100 Monthly HOA Fees
Home Design
- Brick or Stone Mason
- Slab Foundation
- Wood Frame Construction
- Architectural Shingle Roof
- Shake Siding
- Vinyl Siding
- Stick Built Home
- Stone Veneer
Interior Spaces
- 1,613 Sq Ft Home
- 1-Story Property
- Tray Ceiling
- Vaulted Ceiling
- Ceiling Fan
- 1 Fireplace
- Blinds
- Entrance Foyer
- Combination Dining and Living Room
- Home Security System
- Laundry Room
Kitchen
- Stove
- Built-In Microwave
- Solid Surface Countertops
Flooring
- Carpet
- Laminate
- Luxury Vinyl Plank Tile
Bedrooms and Bathrooms
- 3 Bedrooms
- Walk-In Closet
- 2 Full Bathrooms
- Walk-in Shower
Parking
- 2 Car Attached Garage
- Front Facing Garage
- Garage Door Opener
Outdoor Features
- In Ground Pool
- Enclosed patio or porch
Utilities
- Forced Air Heating and Cooling System
- Heat Pump System
- Electric Water Heater
- Municipal Trash
Listing and Financial Details
- Tax Lot 63
- Assessor Parcel Number 3600771990
Community Details
Overview
- Kingston Place Property Owners Association, Inc. Association
- Kingston Place Subdivision
Recreation
- Community Pool
Additional Features
- Clubhouse
- Fire and Smoke Detector
Ownership History
Purchase Details
Home Financials for this Owner
Home Financials are based on the most recent Mortgage that was taken out on this home.Purchase Details
Home Financials for this Owner
Home Financials are based on the most recent Mortgage that was taken out on this home.Purchase Details
Home Financials for this Owner
Home Financials are based on the most recent Mortgage that was taken out on this home.Similar Homes in Goldsboro, NC
Home Values in the Area
Average Home Value in this Area
Purchase History
| Date | Type | Sale Price | Title Company |
|---|---|---|---|
| Warranty Deed | $295,000 | None Listed On Document | |
| Warranty Deed | $195,000 | None Available | |
| Warranty Deed | $30,000 | None Available |
Mortgage History
| Date | Status | Loan Amount | Loan Type |
|---|---|---|---|
| Open | $216,000 | New Conventional | |
| Previous Owner | $152,000 | Future Advance Clause Open End Mortgage | |
| Previous Owner | $243,750 | Unknown |
Property History
| Date | Event | Price | Change | Sq Ft Price |
|---|---|---|---|---|
| 08/02/2024 08/02/24 | Sold | $294,900 | 0.0% | $183 / Sq Ft |
| 06/22/2024 06/22/24 | Pending | -- | -- | -- |
| 06/10/2024 06/10/24 | Price Changed | $294,900 | -1.7% | $183 / Sq Ft |
| 05/31/2024 05/31/24 | For Sale | $299,900 | 0.0% | $186 / Sq Ft |
| 05/13/2024 05/13/24 | Pending | -- | -- | -- |
| 05/07/2024 05/07/24 | Price Changed | $299,900 | -2.9% | $186 / Sq Ft |
| 04/20/2024 04/20/24 | Price Changed | $309,000 | -3.4% | $192 / Sq Ft |
| 03/18/2024 03/18/24 | For Sale | $320,000 | +64.2% | $198 / Sq Ft |
| 09/04/2018 09/04/18 | Sold | $194,900 | 0.0% | $123 / Sq Ft |
| 08/05/2018 08/05/18 | Pending | -- | -- | -- |
| 05/03/2018 05/03/18 | For Sale | $194,900 | -- | $123 / Sq Ft |
Tax History Compared to Growth
Tax History
| Year | Tax Paid | Tax Assessment Tax Assessment Total Assessment is a certain percentage of the fair market value that is determined by local assessors to be the total taxable value of land and additions on the property. | Land | Improvement |
|---|---|---|---|---|
| 2025 | $3,058 | $271,140 | $31,500 | $239,640 |
| 2024 | $3,058 | $192,030 | $31,500 | $160,530 |
| 2023 | $2,828 | $192,030 | $31,500 | $160,530 |
| 2022 | $2,732 | $192,030 | $31,500 | $160,530 |
| 2021 | $2,664 | $192,030 | $31,500 | $160,530 |
| 2020 | $2,522 | $192,030 | $31,500 | $160,530 |
| 2018 | $414 | $31,500 | $31,500 | $0 |
| 2017 | $414 | $31,500 | $31,500 | $0 |
| 2016 | $414 | $31,500 | $31,500 | $0 |
| 2015 | $414 | $31,500 | $31,500 | $0 |
| 2014 | $415 | $31,500 | $31,500 | $0 |
Agents Affiliated with this Home
-
Jennifer Isenhower
J
Seller's Agent in 2024
Jennifer Isenhower
The Property Shoppe
(919) 273-3507
36 Total Sales
-
Lisa Dismore

Buyer's Agent in 2024
Lisa Dismore
Porter Group Real Estate
(919) 801-1087
60 Total Sales
-
Tammy Register

Seller's Agent in 2018
Tammy Register
EXP Realty LLC - C
(919) 585-1568
995 Total Sales
Map
Source: Hive MLS
MLS Number: 100433345
APN: 3600771990
- 207 Kings Way
- 214 King's Way
- 106 Kingston Cir
- 404 Kingston Cir
- 900 Patetown Rd
- 312 Kingston Cir
- 604 E Patetown Rd
- 1102 Elanor Ave
- 212 Commonsgate Dr
- 123 Wheeler Dr
- 143 Wheeler Dr
- 127 Deans Ln
- 409 Tryon Dr
- 116 Twin Oaks Place
- 119 Pioneer Dr
- 115 Pioneer Dr
- 201 Grove Ln
- 107 Pioneer Dr
- 124 Pioneer Dr
- 109 Grove Ln
