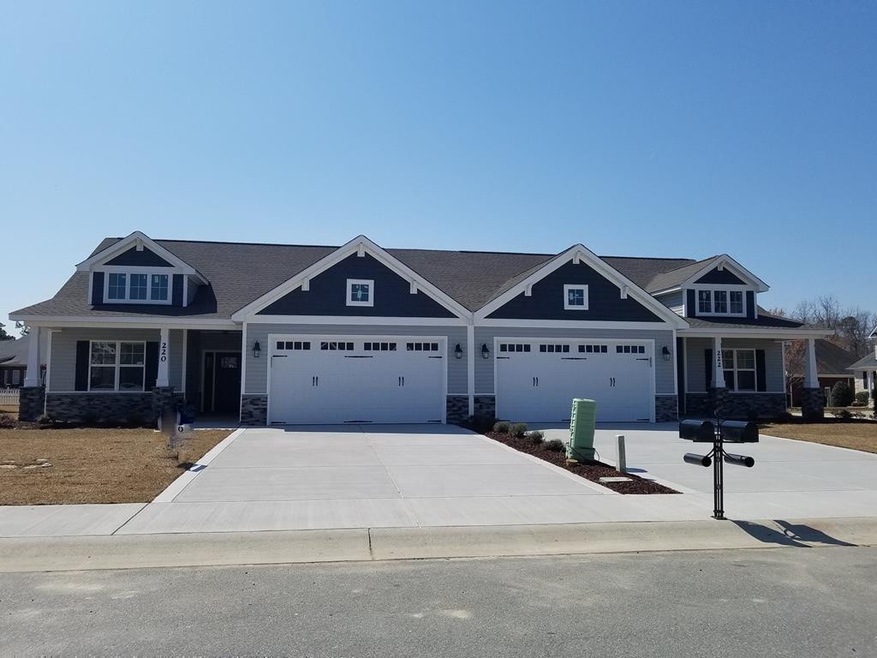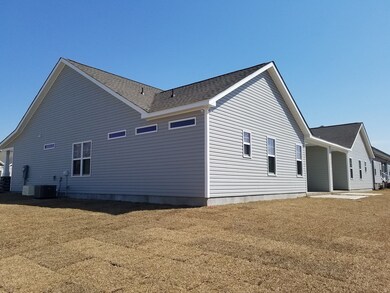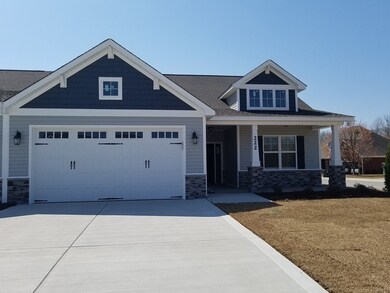
204 Kings Way Goldsboro, NC 27530
Highlights
- Clubhouse
- Fireplace
- Home Security System
- Community Pool
- Walk-In Closet
- Central Air
About This Home
As of August 2024Pre-sale! NEW END UNIT Luxury Townhome in Established Kingston Pl Subdivision*Open Plan*Cathedral Family Rm*Elect Firplce w/Remote*Built-In Media Storage*Elegant Kitchen*Staggered Cabinets*Granite Tops*Tile Backspash*Breakfast Bar*Private Master Ste w/Oversized Tile Shower*WIC*Premium Laminates in Main Living*Tile in Baths*2" Blinds*Alarm Sys w/Motion*Screened Back Porch*Sep Mud & Laundry Rm*2 Car Garage*Energy Effic HVAC*Pool/Clubhouse*HOA covers Lawn/Landscaping Maint*Award Winning Builder! Great Location!
Last Agent to Sell the Property
EXP Realty LLC - C License #210961 Listed on: 05/03/2018

Last Buyer's Agent
Tammy Register
License #37296
Townhouse Details
Home Type
- Townhome
Est. Annual Taxes
- $414
Year Built
- Built in 2018
HOA Fees
- $100 Monthly HOA Fees
Home Design
- Brick Exterior Construction
- Slab Foundation
- Composition Roof
- Vinyl Siding
Interior Spaces
- 1,586 Sq Ft Home
- Ceiling Fan
- Fireplace
- Scuttle Attic Hole
- Home Security System
Kitchen
- Range
- Built-In Microwave
- Dishwasher
Bedrooms and Bathrooms
- 3 Bedrooms
- Walk-In Closet
- 2 Full Bathrooms
Parking
- 2 Car Attached Garage
- Driveway
Schools
- Tommy's Road Elementary School
- Norwayne Middle School
- Charles Aycock High School
Utilities
- Central Air
- Heat Pump System
- Electric Water Heater
Listing and Financial Details
- Assessor Parcel Number 3600771990
Community Details
Overview
- Kingston Place Subdivision
Recreation
- Community Pool
Additional Features
- Clubhouse
- Fire and Smoke Detector
Ownership History
Purchase Details
Home Financials for this Owner
Home Financials are based on the most recent Mortgage that was taken out on this home.Purchase Details
Home Financials for this Owner
Home Financials are based on the most recent Mortgage that was taken out on this home.Purchase Details
Home Financials for this Owner
Home Financials are based on the most recent Mortgage that was taken out on this home.Similar Homes in Goldsboro, NC
Home Values in the Area
Average Home Value in this Area
Purchase History
| Date | Type | Sale Price | Title Company |
|---|---|---|---|
| Warranty Deed | $295,000 | None Listed On Document | |
| Warranty Deed | $195,000 | None Available | |
| Warranty Deed | $30,000 | None Available |
Mortgage History
| Date | Status | Loan Amount | Loan Type |
|---|---|---|---|
| Open | $216,000 | New Conventional | |
| Previous Owner | $152,000 | Future Advance Clause Open End Mortgage | |
| Previous Owner | $243,750 | Unknown |
Property History
| Date | Event | Price | Change | Sq Ft Price |
|---|---|---|---|---|
| 08/02/2024 08/02/24 | Sold | $294,900 | 0.0% | $183 / Sq Ft |
| 06/22/2024 06/22/24 | Pending | -- | -- | -- |
| 06/10/2024 06/10/24 | Price Changed | $294,900 | -1.7% | $183 / Sq Ft |
| 05/31/2024 05/31/24 | For Sale | $299,900 | 0.0% | $186 / Sq Ft |
| 05/13/2024 05/13/24 | Pending | -- | -- | -- |
| 05/07/2024 05/07/24 | Price Changed | $299,900 | -2.9% | $186 / Sq Ft |
| 04/20/2024 04/20/24 | Price Changed | $309,000 | -3.4% | $192 / Sq Ft |
| 03/18/2024 03/18/24 | For Sale | $320,000 | +64.2% | $198 / Sq Ft |
| 09/04/2018 09/04/18 | Sold | $194,900 | 0.0% | $123 / Sq Ft |
| 08/05/2018 08/05/18 | Pending | -- | -- | -- |
| 05/03/2018 05/03/18 | For Sale | $194,900 | -- | $123 / Sq Ft |
Tax History Compared to Growth
Tax History
| Year | Tax Paid | Tax Assessment Tax Assessment Total Assessment is a certain percentage of the fair market value that is determined by local assessors to be the total taxable value of land and additions on the property. | Land | Improvement |
|---|---|---|---|---|
| 2025 | $3,058 | $271,140 | $31,500 | $239,640 |
| 2024 | $3,058 | $192,030 | $31,500 | $160,530 |
| 2023 | $2,828 | $192,030 | $31,500 | $160,530 |
| 2022 | $2,732 | $192,030 | $31,500 | $160,530 |
| 2021 | $2,664 | $192,030 | $31,500 | $160,530 |
| 2020 | $2,522 | $192,030 | $31,500 | $160,530 |
| 2018 | $414 | $31,500 | $31,500 | $0 |
| 2017 | $414 | $31,500 | $31,500 | $0 |
| 2016 | $414 | $31,500 | $31,500 | $0 |
| 2015 | $414 | $31,500 | $31,500 | $0 |
| 2014 | $415 | $31,500 | $31,500 | $0 |
Agents Affiliated with this Home
-
Jennifer Isenhower
J
Seller's Agent in 2024
Jennifer Isenhower
The Property Shoppe
(919) 273-3507
36 Total Sales
-
Lisa Dismore

Buyer's Agent in 2024
Lisa Dismore
Porter Group Real Estate
(919) 801-1087
60 Total Sales
-
Tammy Register

Seller's Agent in 2018
Tammy Register
EXP Realty LLC - C
(919) 585-1568
995 Total Sales
Map
Source: Hive MLS
MLS Number: 70894
APN: 3600771990
- 207 Kings Way
- 214 King's Way
- 106 Kingston Cir
- 404 Kingston Cir
- 900 Patetown Rd
- 312 Kingston Cir
- 604 E Patetown Rd
- 1102 Elanor Ave
- 212 Commonsgate Dr
- 123 Wheeler Dr
- 143 Wheeler Dr
- 127 Deans Ln
- 409 Tryon Dr
- 116 Twin Oaks Place
- 119 Pioneer Dr
- 115 Pioneer Dr
- 201 Grove Ln
- 107 Pioneer Dr
- 124 Pioneer Dr
- 109 Grove Ln


