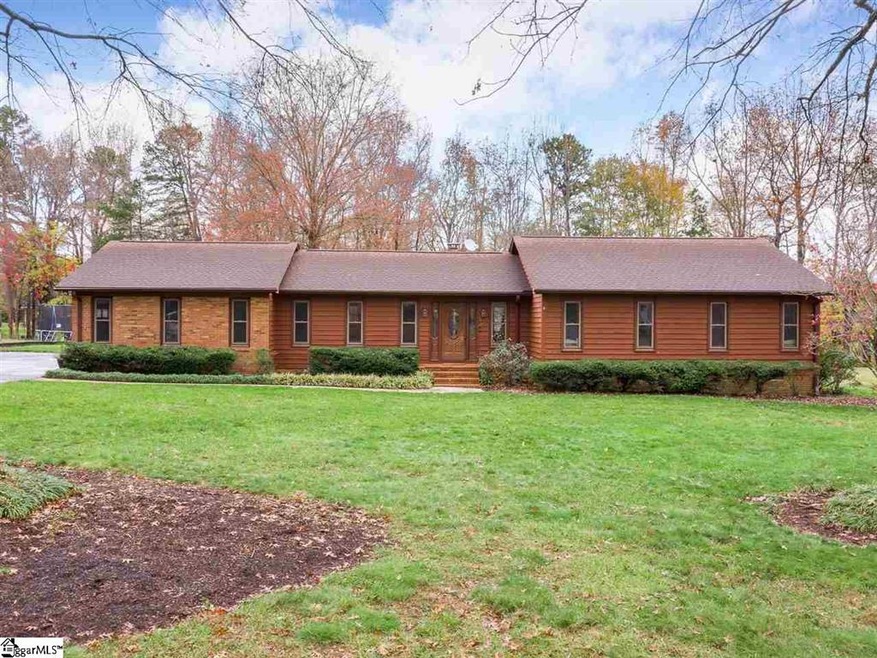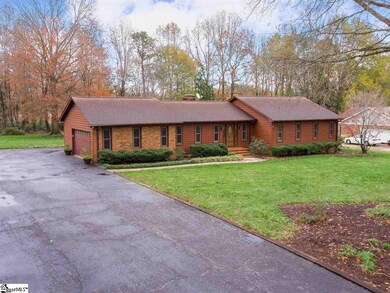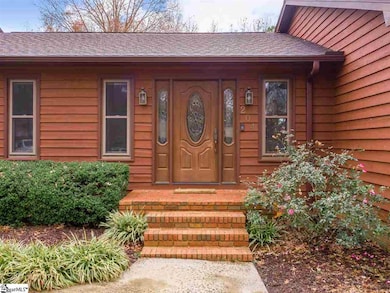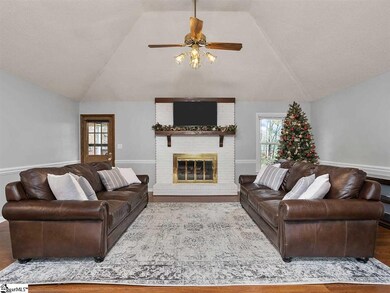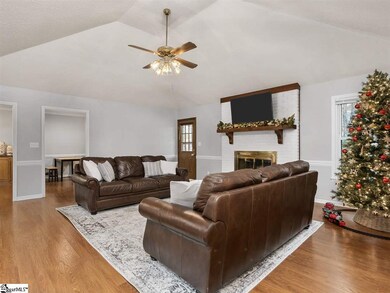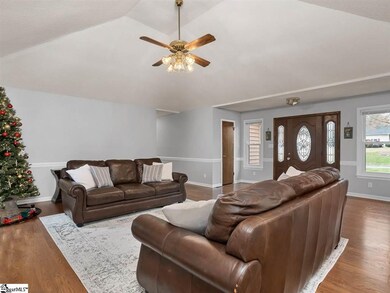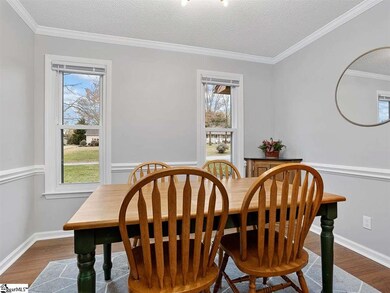
Highlights
- Deck
- Ranch Style House
- Pond in Community
- Dorman High School Rated A-
- Cathedral Ceiling
- 2 Car Attached Garage
About This Home
As of January 2021Owner is agent. District 6! Beautiful 3 bedroom, 2 bathroom home that sits on a level .9 acre lot. This classic ranch-style home includes a spacious living room, kitchen, dining room, and laundry room. All bedrooms are quite large and the master includes a large walk-in closet. This home includes a ton of storage in the two large attics, multiple closets, and out building. As you step outside, you will notice the oversized driveway with plenty of space for an RV or additional parking. The large covered deck features a wood-plank ceiling and oversized outdoor ceiling fan and is the perfect oasis for morning coffee and provides incredible shade overlooking the large, landscaped yard with a full-yard sprinkler system. The home has many updates including HVAC (2020), new carpet (2020), dishwasher (2019), garage door motor (2019), french-drain (2020), and neutral paint throughout.
Last Agent to Sell the Property
Sarah Provence
Realty One Group Freedom License #92876 Listed on: 12/03/2020

Home Details
Home Type
- Single Family
Est. Annual Taxes
- $1,295
Year Built
- Built in 1986
Lot Details
- 0.9 Acre Lot
- Lot Dimensions are 119x309x142x303
- Level Lot
- Sprinkler System
- Few Trees
HOA Fees
- $7 Monthly HOA Fees
Parking
- 2 Car Attached Garage
Home Design
- Ranch Style House
- Architectural Shingle Roof
Interior Spaces
- 1,832 Sq Ft Home
- 1,800-1,999 Sq Ft Home
- Smooth Ceilings
- Popcorn or blown ceiling
- Cathedral Ceiling
- Ceiling Fan
- Gas Log Fireplace
- Living Room
- Dining Room
- Crawl Space
- Fire and Smoke Detector
Kitchen
- Electric Oven
- <<selfCleaningOvenToken>>
- Electric Cooktop
- Dishwasher
- Disposal
Flooring
- Carpet
- Laminate
Bedrooms and Bathrooms
- 3 Main Level Bedrooms
- Walk-In Closet
- 2 Full Bathrooms
- <<tubWithShowerToken>>
Laundry
- Laundry Room
- Laundry on main level
Attic
- Storage In Attic
- Pull Down Stairs to Attic
Outdoor Features
- Deck
- Outbuilding
Schools
- Fairforest Elementary And Middle School
- Dorman High School
Utilities
- Forced Air Heating and Cooling System
- Electric Water Heater
- Septic Tank
Listing and Financial Details
- Assessor Parcel Number 6-06-02-055.00
Community Details
Overview
- Wayne Ivey/864 419 6437 HOA
- Chestnut Lake Subdivision
- Pond in Community
Amenities
- Common Area
Recreation
- Community Playground
Ownership History
Purchase Details
Home Financials for this Owner
Home Financials are based on the most recent Mortgage that was taken out on this home.Purchase Details
Home Financials for this Owner
Home Financials are based on the most recent Mortgage that was taken out on this home.Purchase Details
Similar Homes in Inman, SC
Home Values in the Area
Average Home Value in this Area
Purchase History
| Date | Type | Sale Price | Title Company |
|---|---|---|---|
| Deed | $225,000 | None Available | |
| Deed | $178,000 | None Available | |
| Interfamily Deed Transfer | -- | -- |
Mortgage History
| Date | Status | Loan Amount | Loan Type |
|---|---|---|---|
| Open | $60,001 | New Conventional | |
| Open | $180,000 | New Conventional | |
| Previous Owner | $172,660 | New Conventional | |
| Previous Owner | $20,000 | Credit Line Revolving |
Property History
| Date | Event | Price | Change | Sq Ft Price |
|---|---|---|---|---|
| 07/01/2025 07/01/25 | Price Changed | $359,900 | -4.0% | $200 / Sq Ft |
| 06/17/2025 06/17/25 | For Sale | $375,000 | +66.7% | $208 / Sq Ft |
| 01/15/2021 01/15/21 | Sold | $225,000 | +4.7% | $125 / Sq Ft |
| 12/03/2020 12/03/20 | For Sale | $215,000 | -- | $119 / Sq Ft |
Tax History Compared to Growth
Tax History
| Year | Tax Paid | Tax Assessment Tax Assessment Total Assessment is a certain percentage of the fair market value that is determined by local assessors to be the total taxable value of land and additions on the property. | Land | Improvement |
|---|---|---|---|---|
| 2024 | $1,643 | $9,552 | $1,152 | $8,400 |
| 2023 | $1,643 | $14,328 | $1,728 | $12,600 |
| 2022 | $1,641 | $9,000 | $960 | $8,040 |
| 2021 | $1,317 | $7,152 | $960 | $6,192 |
| 2020 | $1,295 | $7,152 | $960 | $6,192 |
| 2019 | $1,295 | $7,152 | $960 | $6,192 |
| 2018 | $1,295 | $7,152 | $960 | $6,192 |
| 2017 | $643 | $5,428 | $960 | $4,468 |
| 2016 | $643 | $5,428 | $960 | $4,468 |
| 2015 | $633 | $5,428 | $960 | $4,468 |
| 2014 | $612 | $5,428 | $960 | $4,468 |
Agents Affiliated with this Home
-
Brad Liles

Seller's Agent in 2025
Brad Liles
Keller Williams Realty
(864) 237-0660
349 Total Sales
-
S
Seller's Agent in 2021
Sarah Provence
Realty One Group Freedom
-
RICHARD BLEA
R
Buyer's Agent in 2021
RICHARD BLEA
Ponce Realty Group
(864) 804-1980
90 Total Sales
Map
Source: Greater Greenville Association of REALTORS®
MLS Number: 1432814
APN: 6-06-02-055.00
- 310 Sloping Meadow Dr
- 164 Chestnut Lake Dr
- 639 Settle Rd
- 152 Schrimsher Dr
- 0 New Cut Rd Unit 1533597
- 0 New Cut Rd Unit 314056
- 275 Palmetto Dr
- 705 John Dodd Rd
- 520 Harvest Valley Ct
- 1817 Berkshire Ln
- 1813 Berkshire Ln
- 1816 Berkshire Ln
- 1820 Berkshire Ln
- 1804 Berkshire Ln
- 1808 Berkshire Ln
- 1812 Berkshire Ln
- 1310 Mount Zion Rd
- 1236 Forestbrook Ln
- 1234 Forestbrook Ln
- 1230 Forestbrook Ln
